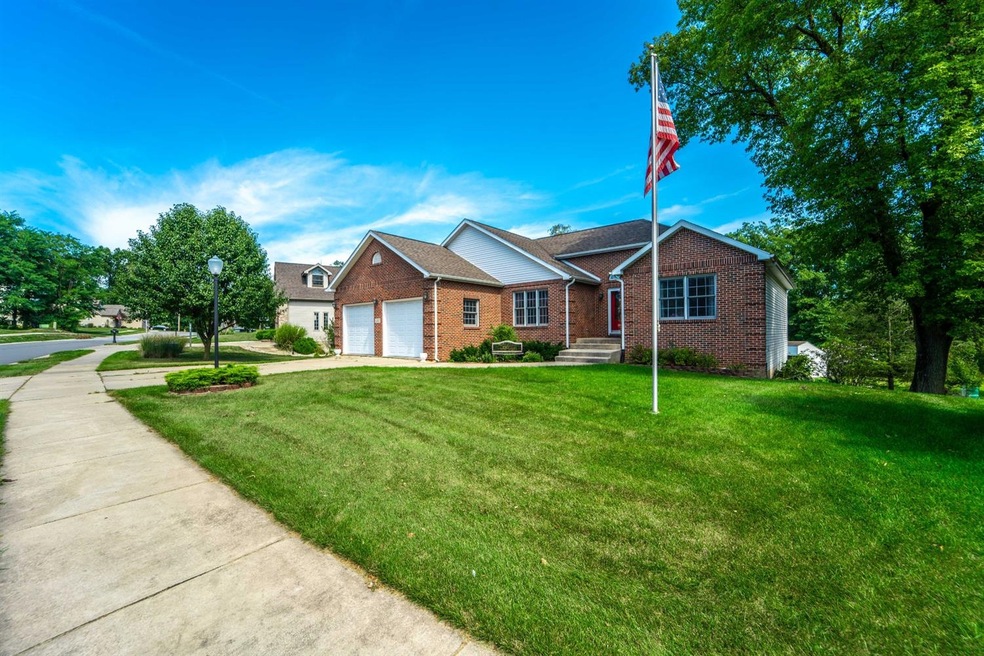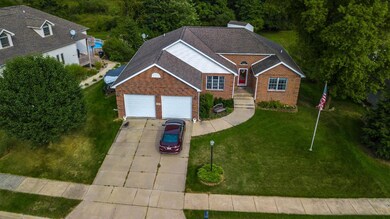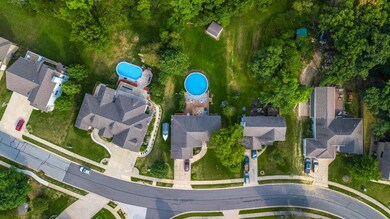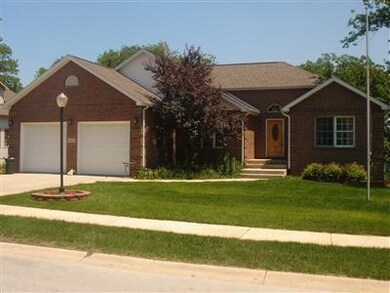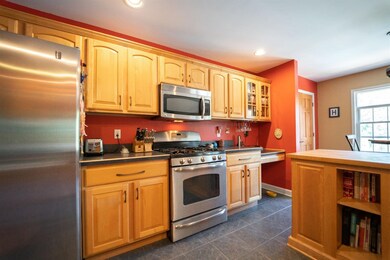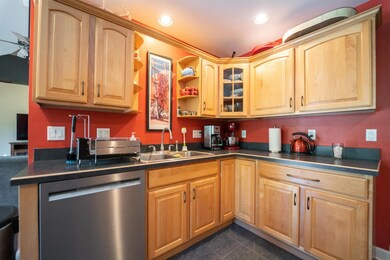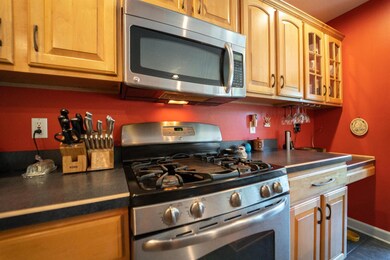
2207 Austin St Portage, IN 46368
Estimated Value: $418,523 - $462,000
Highlights
- Above Ground Pool
- Recreation Room with Fireplace
- Cathedral Ceiling
- Deck
- Ranch Style House
- Whirlpool Bathtub
About This Home
As of February 2020Hope you like to Entertain with a finished walk out basement!Located on one of the biggest lots in the Austin Hills. Features an open concept, split bedroom design with 5 bed and 3 baths. You will marvel at the great room spectacular cathedral ceiling, beautiful stone fireplace & maple hardwood flooring. Directly Off of the great room there is an deck overlooking the nearly 1/2 acre wooded lot. The kitchen features stainless appliances, ceramic flooring, maple cabinetry, pantry & dining area. The master suite highlights a tray ceiling, balcony, private bath with whirlpool tub. The finished basement is ideal for entertaining in the large rec room that has built in speakers & full bath.Basement walks out to a 32x36 deck surrounds a relaxing pool. Back yard offers privacy & a fire pit. Walking distance to Imagination Glen park and biking trails. 5 min drive to the beach! Close proximity to the South Shore or Major highways for Chicago Commuters. Seller can't close before 11/1
Last Agent to Sell the Property
David Capps
Dream Team Agents, LLC License #RB14033514 Listed on: 09/09/2019
Home Details
Home Type
- Single Family
Est. Annual Taxes
- $3,077
Year Built
- Built in 2000
Lot Details
- 0.45 Acre Lot
Parking
- 2.5 Car Attached Garage
Home Design
- Ranch Style House
- Brick Exterior Construction
- Vinyl Siding
Interior Spaces
- 3,664 Sq Ft Home
- Wet Bar
- Cathedral Ceiling
- Living Room
- Dining Room
- Recreation Room with Fireplace
- Walk-Out Basement
Kitchen
- Portable Gas Range
- Microwave
- Dishwasher
- Disposal
Bedrooms and Bathrooms
- 5 Bedrooms
- Bathroom on Main Level
- 3 Full Bathrooms
- Whirlpool Bathtub
Laundry
- Dryer
- Washer
Outdoor Features
- Above Ground Pool
- Balcony
- Deck
Utilities
- Cooling Available
- Forced Air Heating System
- Heating System Uses Natural Gas
Community Details
- Austin Hills I Subdivision
- Net Lease
Listing and Financial Details
- Assessor Parcel Number 640607280008000016
Ownership History
Purchase Details
Home Financials for this Owner
Home Financials are based on the most recent Mortgage that was taken out on this home.Purchase Details
Home Financials for this Owner
Home Financials are based on the most recent Mortgage that was taken out on this home.Purchase Details
Home Financials for this Owner
Home Financials are based on the most recent Mortgage that was taken out on this home.Purchase Details
Similar Homes in Portage, IN
Home Values in the Area
Average Home Value in this Area
Purchase History
| Date | Buyer | Sale Price | Title Company |
|---|---|---|---|
| Scott Adrian D | $325,000 | Liberty Title & Escrow | |
| Plinovich Michael S | -- | Chicago Title Insurance Comp | |
| Sobczak Anthony | -- | Investors Titlecorp | |
| Citigroup Mortgage Loan Trust Inc | $302,788 | None Available |
Mortgage History
| Date | Status | Borrower | Loan Amount |
|---|---|---|---|
| Open | Scott Adrian D | $10,592 | |
| Closed | Scott Adrian D | $9,376 | |
| Closed | Scott Adrian D | $13,909 | |
| Open | Scott Adrian D | $308,750 | |
| Previous Owner | Plinovich Michael S | $25,000 | |
| Previous Owner | Plinovich Michael S | $277,400 | |
| Previous Owner | Sobczak Anthony | $172,200 | |
| Previous Owner | Sobczak Anthony | $176,400 |
Property History
| Date | Event | Price | Change | Sq Ft Price |
|---|---|---|---|---|
| 02/21/2020 02/21/20 | Sold | $325,000 | 0.0% | $89 / Sq Ft |
| 02/06/2020 02/06/20 | Pending | -- | -- | -- |
| 09/09/2019 09/09/19 | For Sale | $325,000 | +11.3% | $89 / Sq Ft |
| 05/19/2014 05/19/14 | Sold | $292,000 | 0.0% | $80 / Sq Ft |
| 04/10/2014 04/10/14 | Pending | -- | -- | -- |
| 03/30/2014 03/30/14 | For Sale | $292,000 | -- | $80 / Sq Ft |
Tax History Compared to Growth
Tax History
| Year | Tax Paid | Tax Assessment Tax Assessment Total Assessment is a certain percentage of the fair market value that is determined by local assessors to be the total taxable value of land and additions on the property. | Land | Improvement |
|---|---|---|---|---|
| 2024 | $6,736 | $395,300 | $57,700 | $337,600 |
| 2023 | $4,276 | $423,200 | $54,900 | $368,300 |
| 2022 | $3,788 | $381,600 | $54,900 | $326,700 |
| 2021 | $3,346 | $335,300 | $54,900 | $280,400 |
| 2020 | $3,879 | $324,800 | $47,800 | $277,000 |
| 2019 | $3,073 | $308,000 | $47,800 | $260,200 |
| 2018 | $3,077 | $299,500 | $47,800 | $251,700 |
| 2017 | $2,899 | $281,900 | $47,800 | $234,100 |
| 2016 | $2,880 | $279,100 | $47,900 | $231,200 |
| 2014 | $2,441 | $233,600 | $46,700 | $186,900 |
| 2013 | -- | $225,900 | $47,700 | $178,200 |
Agents Affiliated with this Home
-
D
Seller's Agent in 2020
David Capps
Dream Team Agents, LLC
(219) 916-8098
-
Nicole Pleasant

Buyer's Agent in 2020
Nicole Pleasant
Listing Leaders
(219) 805-4840
50 in this area
184 Total Sales
-
Anthony Sobczak

Seller's Agent in 2014
Anthony Sobczak
VIA Realty
(773) 618-9199
15 in this area
82 Total Sales
-
Susan Vida-Colville

Buyer's Agent in 2014
Susan Vida-Colville
NWI Land Companies, LLC
(219) 406-3022
10 in this area
36 Total Sales
Map
Source: Northwest Indiana Association of REALTORS®
MLS Number: GNR462564
APN: 64-06-07-280-008.000-016
- 6886 Ava Ave
- 6850 Rio Grande Ave
- 2176 Mccool Rd
- 2266 Sandwood St
- 6686 Federal Ave
- 2175 Hamilton St
- TBD Lenburg Rd
- 0-TBD Lenburg Rd
- Tbd- 60.04 Creasy St
- 2203 Kennedy St
- 1919 Strawberry St
- 6851 Trailside Ave
- 6676 Lakewood Ave
- 2517 Diane St
- 1975 Hamilton St
- 6728 Joseph Ave
- 6625 Joseph Ave
- 376 Melton Rd
- 1766 Samuelson Rd
- 6645 Central Ave
- 2207 Austin St
- 2215 Austin St
- 2199 Austin St
- 2223 Austin St
- 2189 Austin St
- 2210 Austin St
- 2200 Austin St
- 2179 Austin St
- 2224 Austin St
- 6887 Rio Grande Ave
- 6897 Ava Ave
- 6894 Rio Grande Ave
- 2241 Austin St
- 6879 Rio Grande Ave
- 6891 Ava Ave
- 2232 Austin St
- 2169 Austin St
- 6885 Ava Ave
- 2168 Austin St
- 6880 Rio Grande Ave
