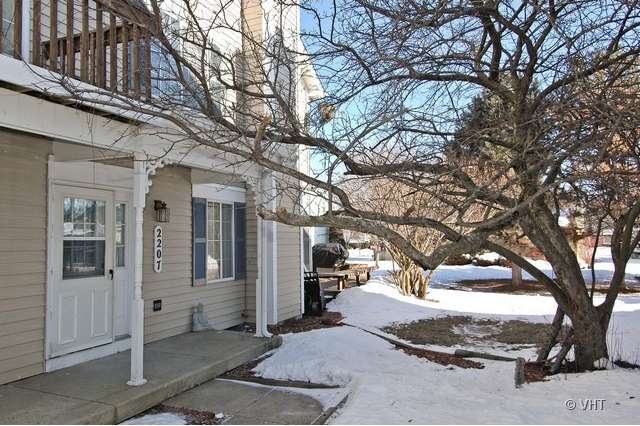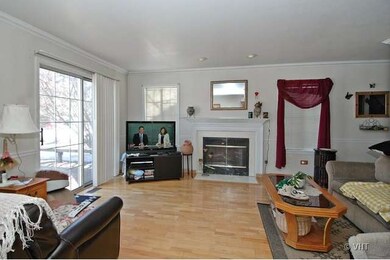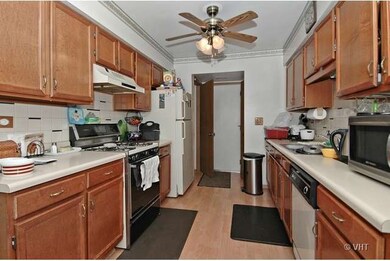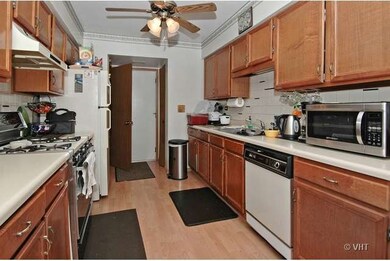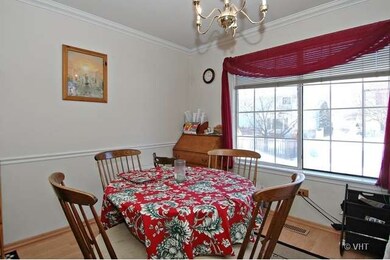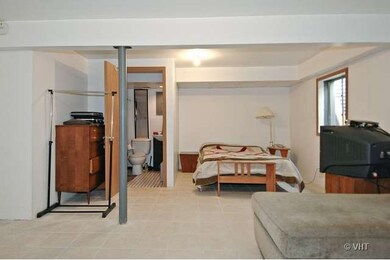Highlights
- Deck
- Galley Kitchen
- Forced Air Heating and Cooling System
- End Unit
- Attached Garage
- Southern Exposure
About This Home
As of July 20202bedroom townhouse w/hardwood and laminate floors throughout, gas log fireplace in living room, sep dining rm w/molding/trim, patio doors to large wood deck. New furnace in '10, full finished basement with full bath. Great central location close to Randall Rd corridor, Big Timber, Metra, Sherman Hospital and I-90 access! Low association fees!
Last Agent to Sell the Property
Baird & Warner Real Estate - Algonquin License #475137923

Last Buyer's Agent
Jason Iannantuoni
Property Details
Home Type
- Condominium
Est. Annual Taxes
- $4,309
Year Built
- 1988
Lot Details
- End Unit
- Southern Exposure
- East or West Exposure
HOA Fees
- $75 per month
Parking
- Attached Garage
- Garage Transmitter
- Garage Door Opener
- Driveway
- Parking Included in Price
- Garage Is Owned
Home Design
- Slab Foundation
- Wood Shingle Roof
- Aluminum Siding
Interior Spaces
- Primary Bathroom is a Full Bathroom
- Attached Fireplace Door
- Gas Log Fireplace
- Laminate Flooring
Kitchen
- Galley Kitchen
- Oven or Range
- Dishwasher
- Disposal
Laundry
- Dryer
- Washer
Partially Finished Basement
- Basement Fills Entire Space Under The House
- Finished Basement Bathroom
Home Security
Outdoor Features
- Deck
Utilities
- Forced Air Heating and Cooling System
- Heating System Uses Gas
- Cable TV Available
Listing and Financial Details
- Senior Tax Exemptions
- Homeowner Tax Exemptions
Community Details
Pet Policy
- Pets Allowed
Additional Features
- Common Area
- Storm Screens
Ownership History
Purchase Details
Home Financials for this Owner
Home Financials are based on the most recent Mortgage that was taken out on this home.Purchase Details
Home Financials for this Owner
Home Financials are based on the most recent Mortgage that was taken out on this home.Purchase Details
Home Financials for this Owner
Home Financials are based on the most recent Mortgage that was taken out on this home.Purchase Details
Map
Home Values in the Area
Average Home Value in this Area
Purchase History
| Date | Type | Sale Price | Title Company |
|---|---|---|---|
| Warranty Deed | $158,000 | Chicago Title | |
| Warranty Deed | $110,000 | Stewart Title | |
| Warranty Deed | $107,000 | -- | |
| Warranty Deed | $102,000 | -- |
Mortgage History
| Date | Status | Loan Amount | Loan Type |
|---|---|---|---|
| Open | $150,100 | New Conventional | |
| Previous Owner | $108,007 | FHA | |
| Previous Owner | $60,000 | Credit Line Revolving | |
| Previous Owner | $75,000 | Unknown | |
| Previous Owner | $84,000 | Unknown | |
| Previous Owner | $85,600 | No Value Available |
Property History
| Date | Event | Price | Change | Sq Ft Price |
|---|---|---|---|---|
| 07/31/2020 07/31/20 | Sold | $158,000 | -1.2% | $130 / Sq Ft |
| 06/24/2020 06/24/20 | Pending | -- | -- | -- |
| 06/19/2020 06/19/20 | For Sale | $159,900 | +45.4% | $131 / Sq Ft |
| 04/25/2014 04/25/14 | Sold | $110,000 | 0.0% | $90 / Sq Ft |
| 03/14/2014 03/14/14 | Pending | -- | -- | -- |
| 02/28/2014 02/28/14 | For Sale | $110,000 | -- | $90 / Sq Ft |
Tax History
| Year | Tax Paid | Tax Assessment Tax Assessment Total Assessment is a certain percentage of the fair market value that is determined by local assessors to be the total taxable value of land and additions on the property. | Land | Improvement |
|---|---|---|---|---|
| 2023 | $4,309 | $58,546 | $15,516 | $43,030 |
| 2022 | $4,109 | $53,384 | $14,148 | $39,236 |
| 2021 | $3,918 | $49,910 | $13,227 | $36,683 |
| 2020 | $3,798 | $47,647 | $12,627 | $35,020 |
| 2019 | $3,679 | $45,387 | $12,028 | $33,359 |
| 2018 | $3,634 | $42,757 | $11,331 | $31,426 |
| 2017 | $3,540 | $40,421 | $10,712 | $29,709 |
| 2016 | $3,360 | $37,500 | $9,938 | $27,562 |
| 2015 | -- | $34,372 | $9,109 | $25,263 |
| 2014 | -- | $31,680 | $8,997 | $22,683 |
| 2013 | -- | $32,515 | $9,234 | $23,281 |
Source: Midwest Real Estate Data (MRED)
MLS Number: MRD08547366
APN: 06-09-379-073
- 2270 Valley Creek Dr
- 2236 Valley Creek Dr
- 2323 Bluejay Trail Unit 2323
- 631 Alice Ct
- 2170 Niagara Ct
- 640 Highland Springs Dr
- Lot 1 Highland Springs Dr
- 622 Robin Ridge
- 576 Madison Ln
- 572 Madison Ln
- 535 Shagbark Dr
- 540 Shenandoah Trail
- 2055 Royal Blvd Unit 9
- 816 Millcreek Cir
- 805 Millcreek Cir
- 924 Millcreek Cir
- 494 Shenandoah Trail
- 919 Millcreek Cir
- 2184 Jordan Ct
- 514 Shenandoah Trail
