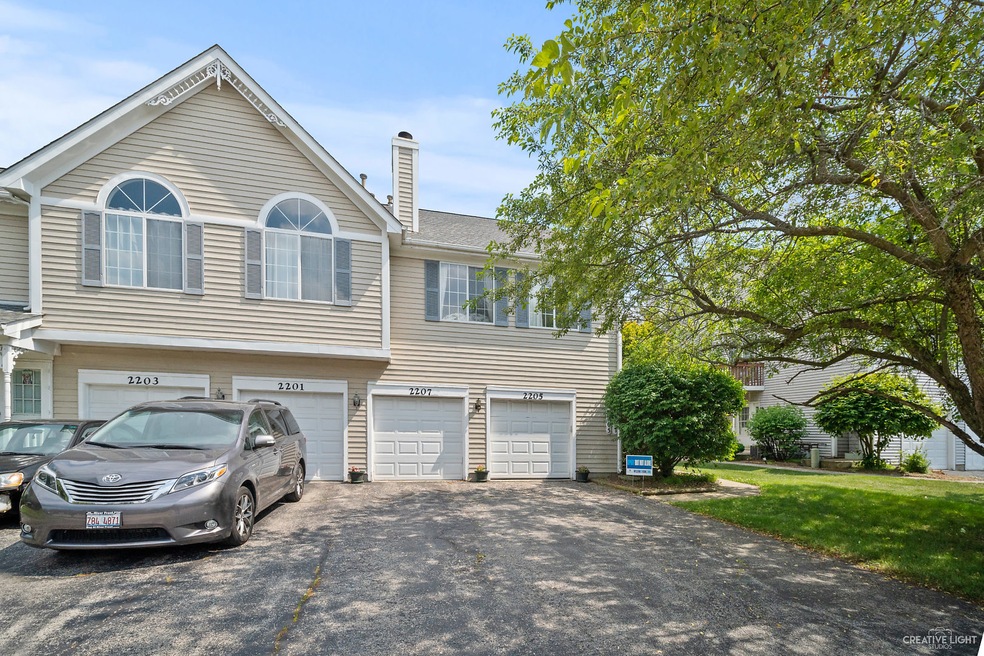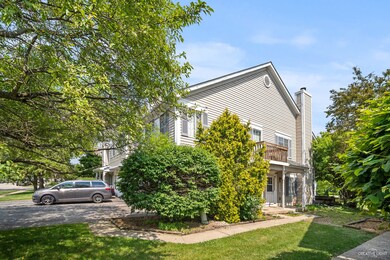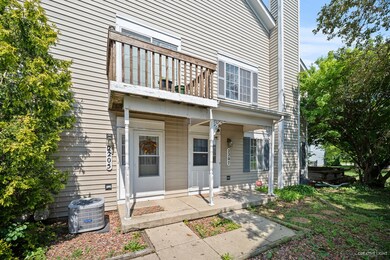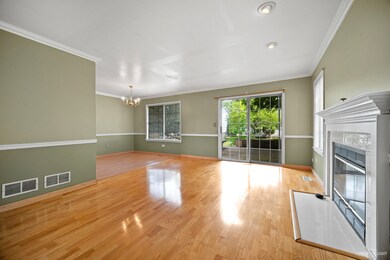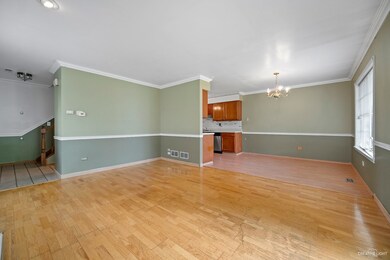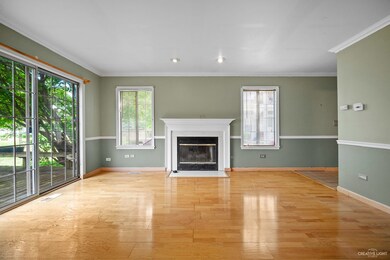
Highlights
- Deck
- Wood Flooring
- Attached Garage
- Recreation Room
- Bar Fridge
- Entrance Foyer
About This Home
As of July 2020FANTASTIC TWO STORY END UNIT IN A GREAT LOCATION!!! 2 BR, 2.5 BATH home has tons to offer with hardwood and wood laminate flooring throughout the home! Cozy up to your living room gas log fireplace! The kitchen features all stainless steel appliances and flows nicely to the dining room! Huge Master bedroom with shared full bath upstairs! Full finished basement with full bath, great for an extra toy room, rec room or family room! Enjoy your huge deck on those warm summer nights! LOW ASSOCIATION DUES!! Hurry and schedule your showing today! Don't forget to check out the 3D tour!
Property Details
Home Type
- Condominium
Est. Annual Taxes
- $4,309
Year Built
- 1988
HOA Fees
- $100 per month
Parking
- Attached Garage
- Garage Door Opener
- Driveway
- Parking Included in Price
- Garage Is Owned
Home Design
- Slab Foundation
- Asphalt Shingled Roof
- Vinyl Siding
Interior Spaces
- Bar Fridge
- Fireplace With Gas Starter
- Entrance Foyer
- Recreation Room
Kitchen
- Oven or Range
- Bar Refrigerator
- Dishwasher
- Disposal
Flooring
- Wood
- Laminate
Laundry
- Dryer
- Washer
Finished Basement
- Basement Fills Entire Space Under The House
- Finished Basement Bathroom
Utilities
- Forced Air Heating and Cooling System
- Heating System Uses Gas
Additional Features
- Deck
- Property is near a bus stop
Community Details
- Pets Allowed
Listing and Financial Details
- Homeowner Tax Exemptions
- $4,740 Seller Concession
Ownership History
Purchase Details
Home Financials for this Owner
Home Financials are based on the most recent Mortgage that was taken out on this home.Purchase Details
Home Financials for this Owner
Home Financials are based on the most recent Mortgage that was taken out on this home.Purchase Details
Home Financials for this Owner
Home Financials are based on the most recent Mortgage that was taken out on this home.Purchase Details
Map
Home Values in the Area
Average Home Value in this Area
Purchase History
| Date | Type | Sale Price | Title Company |
|---|---|---|---|
| Warranty Deed | $158,000 | Chicago Title | |
| Warranty Deed | $110,000 | Stewart Title | |
| Warranty Deed | $107,000 | -- | |
| Warranty Deed | $102,000 | -- |
Mortgage History
| Date | Status | Loan Amount | Loan Type |
|---|---|---|---|
| Open | $150,100 | New Conventional | |
| Previous Owner | $108,007 | FHA | |
| Previous Owner | $60,000 | Credit Line Revolving | |
| Previous Owner | $75,000 | Unknown | |
| Previous Owner | $84,000 | Unknown | |
| Previous Owner | $85,600 | No Value Available |
Property History
| Date | Event | Price | Change | Sq Ft Price |
|---|---|---|---|---|
| 07/31/2020 07/31/20 | Sold | $158,000 | -1.2% | $130 / Sq Ft |
| 06/24/2020 06/24/20 | Pending | -- | -- | -- |
| 06/19/2020 06/19/20 | For Sale | $159,900 | +45.4% | $131 / Sq Ft |
| 04/25/2014 04/25/14 | Sold | $110,000 | 0.0% | $90 / Sq Ft |
| 03/14/2014 03/14/14 | Pending | -- | -- | -- |
| 02/28/2014 02/28/14 | For Sale | $110,000 | -- | $90 / Sq Ft |
Tax History
| Year | Tax Paid | Tax Assessment Tax Assessment Total Assessment is a certain percentage of the fair market value that is determined by local assessors to be the total taxable value of land and additions on the property. | Land | Improvement |
|---|---|---|---|---|
| 2023 | $4,309 | $58,546 | $15,516 | $43,030 |
| 2022 | $4,109 | $53,384 | $14,148 | $39,236 |
| 2021 | $3,918 | $49,910 | $13,227 | $36,683 |
| 2020 | $3,798 | $47,647 | $12,627 | $35,020 |
| 2019 | $3,679 | $45,387 | $12,028 | $33,359 |
| 2018 | $3,634 | $42,757 | $11,331 | $31,426 |
| 2017 | $3,540 | $40,421 | $10,712 | $29,709 |
| 2016 | $3,360 | $37,500 | $9,938 | $27,562 |
| 2015 | -- | $34,372 | $9,109 | $25,263 |
| 2014 | -- | $31,680 | $8,997 | $22,683 |
| 2013 | -- | $32,515 | $9,234 | $23,281 |
About the Listing Agent

Matt Lysien is an experienced real estate professional with over 17 years of expertise in helping clients buy and sell homes in Illinois. He works with Suburban Life Realty and specializes in residential homes, multi-unit properties, and investment opportunities. Matt is known for his exceptional customer service, strong negotiation skills, and deep knowledge of the local real estate market. He has successfully completed over 200 transactions in the past year, with a price range that spans from
Matt's Other Listings
Source: Midwest Real Estate Data (MRED)
MLS Number: MRD10753909
APN: 06-09-379-073
- 2270 Valley Creek Dr
- 2236 Valley Creek Dr
- 631 Alice Ct
- 2170 Niagara Ct
- 640 Highland Springs Dr
- Lot 1 Highland Springs Dr
- 622 Robin Ridge
- 576 Madison Ln
- 572 Madison Ln
- 535 Shagbark Dr
- 816 Millcreek Cir
- 805 Millcreek Cir
- 924 Millcreek Cir
- 494 Shenandoah Trail
- 919 Millcreek Cir
- 2184 Jordan Ct
- 514 Shenandoah Trail
- 12N327 Westview St
- 2023 Torino Dr
- 215 Brookside Dr
