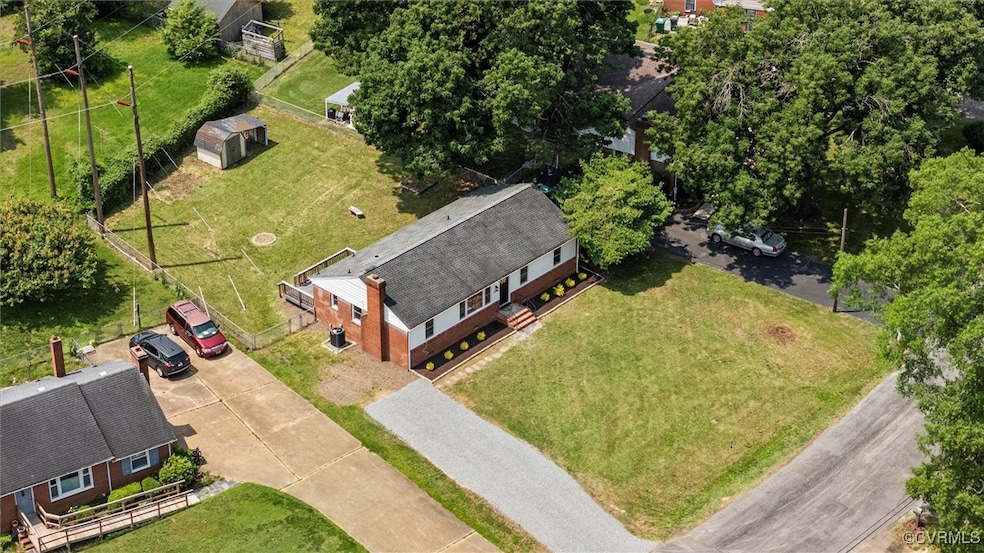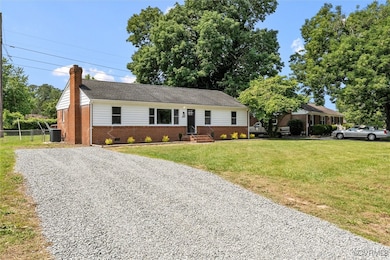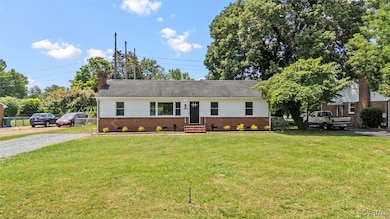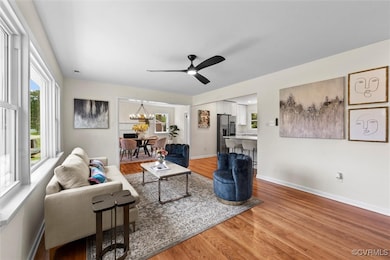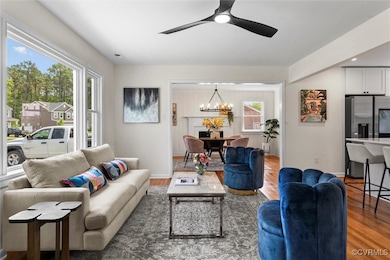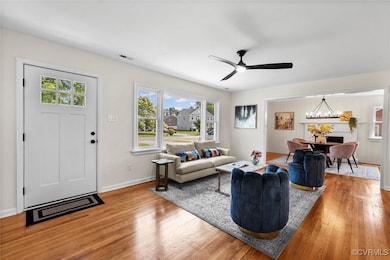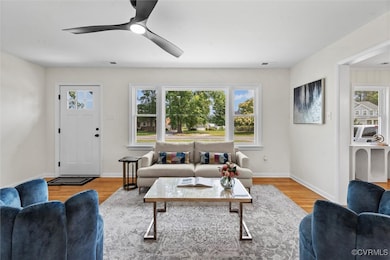
2207 Craven Ln Henrico, VA 23228
Laurel NeighborhoodEstimated payment $2,105/month
Highlights
- Deck
- Granite Countertops
- Thermal Windows
- Wood Flooring
- Breakfast Area or Nook
- Front Porch
About This Home
Welcome home to 2207 Craven Ln. situated on a quiet street in the west end of Henrico! This 3 bedroom, 1.5 bath home is move in ready and conveniently located off E Parham Rd. Enter the home and you are greeted by beautifully refinished hardwood floors, FRESH paint, and new LED lighting throughout. The open-concept living/dining room is massive and features a lighted ceiling fan and an attractive wood burning fireplace. The spacious kitchen features NEW Quartz countertops, NEW soft-close White Shaker cabinetry, Stainless steel appliances including a Samsung Smart fridge, and a large breakfast bar with room for seating. Off of the living/dining room you will find the dedicated laundry area, updated half bath, and access to the trex deck and backyard. On the other end of the home there are three spacious bedrooms that all have refinished hardwood flooring, new lighted ceiling fans, and closets. Lastly, there is a completely UPDATED full bathroom that features NEW tile flooring, NEW decorative double vanity & light fixtures, a tub/shower combination with NEW tile surround, and gorgeous NEW mirrors. The backyard is fully fenced-in with a detached shed for additional storage. Don't miss out on this updated property in an IDEAL location, schedule your showing today! UPDATES INCLUDE: NEW Electric tank water heater (2025), NEW HVAC- Electric Heat pump (2025), NEW Vinyl Energy Efficient Windows, FRESH Paint throughout, NEW Light fixtures and ceiling fans, NEW Stainless steel appliances (2025), NEW Quartz countertops (2025), NEW Cabinetry (2025), REFINISHED Hardwoods, NEW Tile Flooring, low maintenance vinyl & brick siding, NEW matte black fixtures and hardware (2025) AND MORE!
Home Details
Home Type
- Single Family
Est. Annual Taxes
- $2,016
Year Built
- Built in 1960
Lot Details
- 0.27 Acre Lot
- Back Yard Fenced
- Level Lot
- Zoning described as R3
Parking
- Off-Street Parking
Home Design
- Brick Exterior Construction
- Frame Construction
- Shingle Roof
- Vinyl Siding
Interior Spaces
- 1,326 Sq Ft Home
- 1-Story Property
- Wired For Data
- Ceiling Fan
- Recessed Lighting
- Wood Burning Fireplace
- Thermal Windows
- Insulated Doors
- Dining Area
- Crawl Space
- Fire and Smoke Detector
- Washer and Dryer Hookup
Kitchen
- Breakfast Area or Nook
- Eat-In Kitchen
- Oven
- Induction Cooktop
- Stove
- Microwave
- Dishwasher
- Kitchen Island
- Granite Countertops
Flooring
- Wood
- Tile
Bedrooms and Bathrooms
- 3 Bedrooms
- Double Vanity
Outdoor Features
- Deck
- Shed
- Front Porch
Schools
- Trevvett Elementary School
- Brookland Middle School
- Hermitage High School
Utilities
- Central Air
- Heat Pump System
- Water Heater
- High Speed Internet
Community Details
- Rocky Branch Farm Subdivision
Listing and Financial Details
- Tax Lot 12
- Assessor Parcel Number 776-757-0056
Map
Home Values in the Area
Average Home Value in this Area
Tax History
| Year | Tax Paid | Tax Assessment Tax Assessment Total Assessment is a certain percentage of the fair market value that is determined by local assessors to be the total taxable value of land and additions on the property. | Land | Improvement |
|---|---|---|---|---|
| 2025 | $2,164 | $237,200 | $84,000 | $153,200 |
| 2024 | $2,164 | $231,200 | $78,000 | $153,200 |
| 2023 | $1,965 | $231,200 | $78,000 | $153,200 |
| 2022 | $1,657 | $194,900 | $72,000 | $122,900 |
| 2021 | $1,563 | $172,700 | $57,000 | $115,700 |
| 2020 | $1,503 | $172,700 | $57,000 | $115,700 |
| 2019 | $1,422 | $163,500 | $51,300 | $112,200 |
| 2018 | $1,386 | $159,300 | $49,400 | $109,900 |
| 2017 | $666 | $153,100 | $45,600 | $107,500 |
| 2016 | $0 | $151,200 | $43,700 | $107,500 |
| 2015 | -- | $151,200 | $43,700 | $107,500 |
| 2014 | -- | $144,000 | $43,700 | $100,300 |
Property History
| Date | Event | Price | Change | Sq Ft Price |
|---|---|---|---|---|
| 07/13/2025 07/13/25 | Pending | -- | -- | -- |
| 07/07/2025 07/07/25 | For Sale | $350,000 | -- | $264 / Sq Ft |
Purchase History
| Date | Type | Sale Price | Title Company |
|---|---|---|---|
| Bargain Sale Deed | $191,000 | First American Title | |
| Bargain Sale Deed | $191,000 | First American Title |
Mortgage History
| Date | Status | Loan Amount | Loan Type |
|---|---|---|---|
| Open | $215,000 | Construction | |
| Closed | $215,000 | Construction |
About the Listing Agent

James Nay is an expert real estate agent with River City Elite Properties in Midlothian, VA and the nearby area, providing home-buyers and sellers with professional, responsive and attentive real estate services.
James has been recognized as part of the top .05% of Real Estate professionals in the nation and the #1 individual agent in Virginia based on the Real Trends rankings for 2023! He portrays real gratitude and a passion to ‘give back.’ James has an incredible drive to help
James' Other Listings
Source: Central Virginia Regional MLS
MLS Number: 2518986
APN: 776-757-0056
- 2505 Jewett Dr
- 8421 Eden St
- 2005 Hungary Rd
- 2205 Wolverine Dr
- 9301 Carlway Ct
- 8601 Sedgemoor Dr
- 1812 Bandera Dr
- 9726 Durango Rd
- 9717 Paragon Dr
- 9810 Dacono Dr
- 2418 Swartwout Ave
- 8625, 8629 Broadway Ave
- 1803 Navion St
- 9015 Tweed Rd
- 1516 Professor Ct
- 8057 Hermitage Rd
- 1821 Verna Ct
- 7412 Vernon Rd
- 2412 Omega Rd
- 8011 Callison Dr
