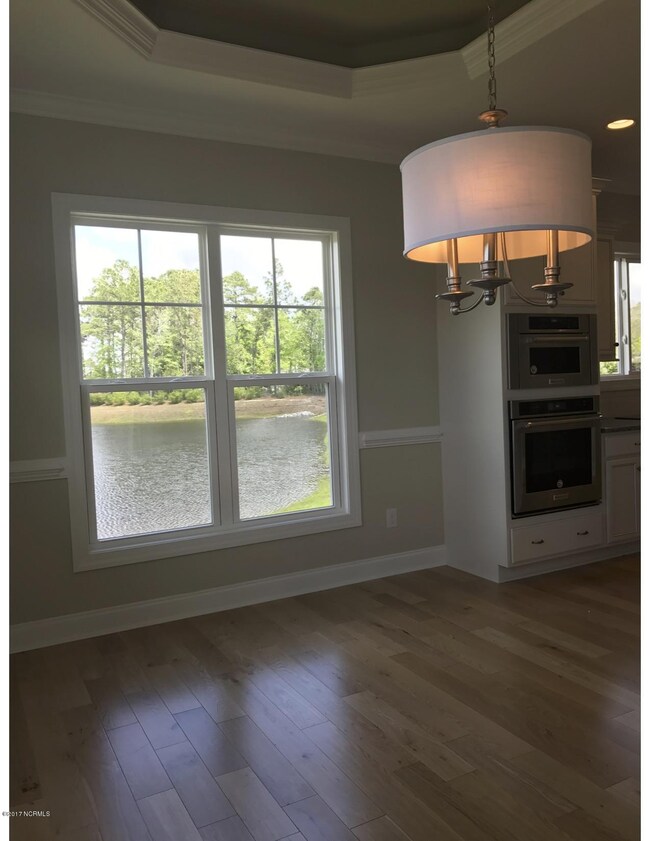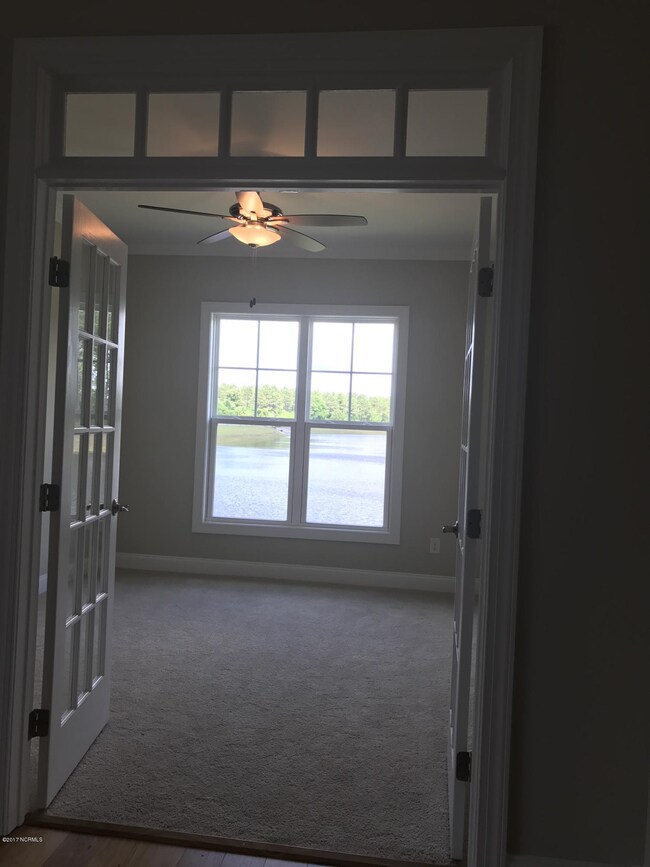
2207 Drawing Ct Wilmington, NC 28412
Pine Valley NeighborhoodHighlights
- Home fronts a pond
- Wood Flooring
- Thermal Windows
- Roland-Grise Middle School Rated A-
- Main Floor Primary Bedroom
- Porch
About This Home
As of October 2017Popular Plum Island 2 plan overlooking huge pond! MOVE IN Ready! Wood floors in all living areas. Open Kitchen with an Island overlooking family room. Granite countertops. Surround sound. Very open floor plan and bright, with lots of glass transoms. Split bedroom design with a full guest suite upstairs. Screened rear porch with a large back yard. Furnished models open Mon-Sat 10-5. Trusst Builder Group offers luxury Townhomes and 20+ single-family patio homes plans to choose from. Visit our website for all of the floor plans or stop by and see the Best selling community in Wilmington.
Last Agent to Sell the Property
Coldwell Banker Sea Coast Advantage-Leland License #201370 Listed on: 10/26/2016

Home Details
Home Type
- Single Family
Est. Annual Taxes
- $3,678
Year Built
- Built in 2017
Lot Details
- 0.25 Acre Lot
- Home fronts a pond
- Irrigation
- Property is zoned R-15
HOA Fees
- $150 Monthly HOA Fees
Home Design
- Brick Exterior Construction
- Slab Foundation
- Wood Frame Construction
- Shingle Roof
- Stick Built Home
Interior Spaces
- 2,303 Sq Ft Home
- 2-Story Property
- Ceiling Fan
- Gas Log Fireplace
- Thermal Windows
- Combination Dining and Living Room
Kitchen
- Stove
- Built-In Microwave
- Dishwasher
- Disposal
Flooring
- Wood
- Carpet
- Tile
Bedrooms and Bathrooms
- 4 Bedrooms
- Primary Bedroom on Main
- Walk-In Closet
- 3 Full Bathrooms
Laundry
- Laundry Room
- Washer and Dryer Hookup
Parking
- 2 Car Attached Garage
- Driveway
- Off-Street Parking
Outdoor Features
- Screened Patio
- Porch
Utilities
- Forced Air Heating and Cooling System
Community Details
- Master Insurance
- The Forks At Barclay Subdivision
- Maintained Community
Listing and Financial Details
- Assessor Parcel Number 312620.80.5719.000
Ownership History
Purchase Details
Purchase Details
Home Financials for this Owner
Home Financials are based on the most recent Mortgage that was taken out on this home.Purchase Details
Home Financials for this Owner
Home Financials are based on the most recent Mortgage that was taken out on this home.Similar Homes in Wilmington, NC
Home Values in the Area
Average Home Value in this Area
Purchase History
| Date | Type | Sale Price | Title Company |
|---|---|---|---|
| Quit Claim Deed | -- | None Listed On Document | |
| Warranty Deed | $404,500 | None Available | |
| Warranty Deed | $86,000 | None Available |
Mortgage History
| Date | Status | Loan Amount | Loan Type |
|---|---|---|---|
| Previous Owner | $311,044 | Construction |
Property History
| Date | Event | Price | Change | Sq Ft Price |
|---|---|---|---|---|
| 04/20/2024 04/20/24 | Rented | $3,200 | 0.0% | -- |
| 01/09/2024 01/09/24 | For Rent | $3,200 | 0.0% | -- |
| 10/31/2017 10/31/17 | Sold | $404,500 | +0.4% | $176 / Sq Ft |
| 10/16/2017 10/16/17 | Pending | -- | -- | -- |
| 10/26/2016 10/26/16 | For Sale | $402,845 | -- | $175 / Sq Ft |
Tax History Compared to Growth
Tax History
| Year | Tax Paid | Tax Assessment Tax Assessment Total Assessment is a certain percentage of the fair market value that is determined by local assessors to be the total taxable value of land and additions on the property. | Land | Improvement |
|---|---|---|---|---|
| 2023 | $3,678 | $422,800 | $99,300 | $323,500 |
| 2022 | $3,594 | $422,800 | $99,300 | $323,500 |
| 2021 | $3,618 | $422,800 | $99,300 | $323,500 |
| 2020 | $3,522 | $334,300 | $97,500 | $236,800 |
| 2019 | $3,522 | $334,300 | $97,500 | $236,800 |
| 2018 | $3,522 | $334,300 | $97,500 | $236,800 |
| 2017 | $2,842 | $269,800 | $97,500 | $172,300 |
| 2016 | $831 | $75,000 | $75,000 | $0 |
Agents Affiliated with this Home
-
Jay Stokley
J
Seller's Agent in 2024
Jay Stokley
Stokley Property Management Inc
(910) 232-1964
1 in this area
48 Total Sales
-
Dionne Stokley

Buyer's Agent in 2024
Dionne Stokley
Stokley Property Management Inc
(910) 352-3030
3 Total Sales
-
Shawn Horton
S
Seller's Agent in 2017
Shawn Horton
Coldwell Banker Sea Coast Advantage-Leland
(910) 470-6321
241 Total Sales
-
Jennifer Ford

Buyer's Agent in 2017
Jennifer Ford
RE/MAX
(910) 264-3838
1 in this area
74 Total Sales
Map
Source: Hive MLS
MLS Number: 100034903
APN: R06508-009-006-000
- 2208 Drawing Ct
- 66 Foundry Ct Unit Lot 89
- 16 Foundry Ct Unit Lot 93
- 102 Foundry Ct Unit Lot 86
- 159 Foundry Ct Unit Lot 68
- 42 Foundry Ct Unit Lot 91
- 133 Foundry Ct Unit Lot 70
- 145 Foundry Ct Unit Lot 69
- 171 Foundry Ct Unit Lot 67
- 114 Foundry Ct Unit Lot 85
- 148 Foundry Ct Unit Lot 83
- 2316 Foundry Ct
- 406 Jeb Stuart Dr
- 2807 Bloomfield Ln Unit 206
- 2828 Bloomfield Ln Unit 307
- 2807 Bloomfield Ln Unit 103
- 2807 Bloomfield Ln Unit 108
- 2834 Bloomfield Ln Unit 104
- 2833 Bloomfield Ln Unit 103
- 2807 Bloomfield Ln Unit 307






