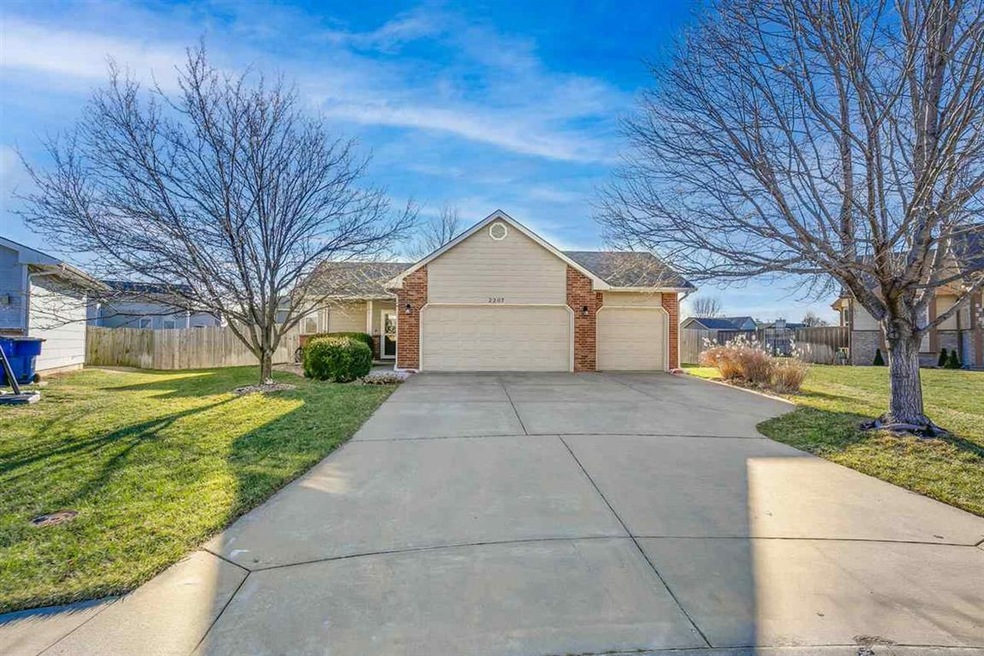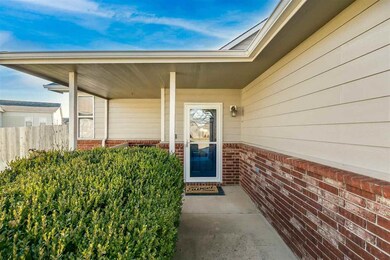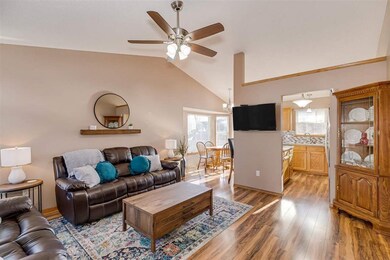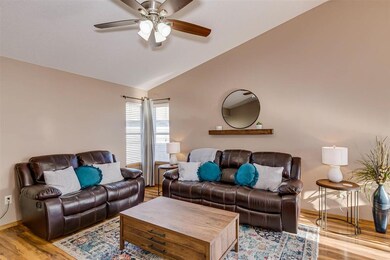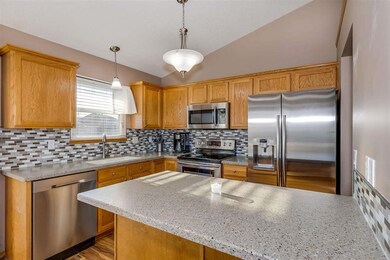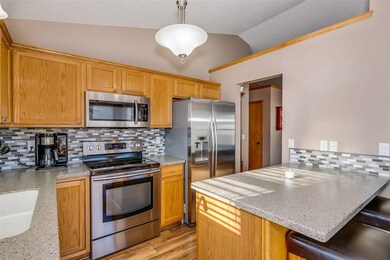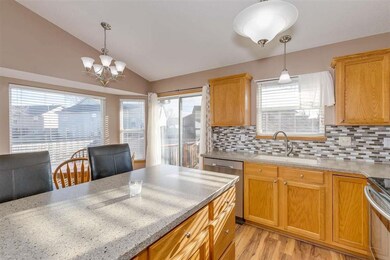
Estimated Value: $261,297 - $275,000
Highlights
- Community Lake
- Vaulted Ceiling
- Jettted Tub and Separate Shower in Primary Bathroom
- Deck
- Ranch Style House
- Cul-De-Sac
About This Home
As of March 2021DERBY RANCH ON A QUIET CUL-DE-SAC! YOU'LL LOVE THE WELCOMING LIVING ROOM WITH VAULTED CEILINGS AND NEWER WOOD LAMINATE FLOORS. KITCHEN FEATURES PENINSULA, GLASS BACKSPLASH, AND STAINLESS STEEL APPLIANCES. BRIGHT AND AIRY MASTER BEDROOM BOASTS DOUBLE CLOSETS, AND EN SUITE WITH JETTED TUB. BASEMENT IS COMPLETE WITH REC ROOM, TWO SPACIOUS BEDROOMS, AND ONE BATHROOM. DECK OVERLOOKS MASSIVE FULLY FENCED YARD WITH SPRINKLER SYSTEM. ADDITIONAL STORAGE CAN BE FOUND IN THE ATTACHED THREE CAR GARAGE. UPDATES INCLUDE NEWER ROOF, HVAC, AND WATER HEATER. GREAT LOCATION, GREAT PRICE WE DON'T EXPECT THIS TURN KEY HOME TO LAST LONG!
Last Agent to Sell the Property
Graham, Inc., REALTORS License #00022108 Listed on: 12/31/2020
Home Details
Home Type
- Single Family
Est. Annual Taxes
- $2,475
Year Built
- Built in 2002
Lot Details
- 0.31 Acre Lot
- Cul-De-Sac
- Wood Fence
- Sprinkler System
HOA Fees
- $17 Monthly HOA Fees
Parking
- 3 Car Attached Garage
Home Design
- Ranch Style House
- Frame Construction
- Composition Roof
Interior Spaces
- Vaulted Ceiling
- Ceiling Fan
- Family Room
- Open Floorplan
- Laminate Flooring
- Laundry on main level
Kitchen
- Breakfast Bar
- Oven or Range
- Microwave
- Dishwasher
- Disposal
Bedrooms and Bathrooms
- 4 Bedrooms
- En-Suite Primary Bedroom
- 3 Full Bathrooms
- Jettted Tub and Separate Shower in Primary Bathroom
Finished Basement
- Basement Fills Entire Space Under The House
- Bedroom in Basement
- Finished Basement Bathroom
- Natural lighting in basement
Outdoor Features
- Deck
- Rain Gutters
Schools
- Stone Creek Elementary School
- Derby North Middle School
- Derby High School
Utilities
- Forced Air Heating and Cooling System
- Heating System Uses Gas
Listing and Financial Details
- Assessor Parcel Number 20173-229-32-0-34-02-039.01
Community Details
Overview
- Association fees include gen. upkeep for common ar
- Amber Ridge Subdivision
- Community Lake
Recreation
- Community Playground
Ownership History
Purchase Details
Home Financials for this Owner
Home Financials are based on the most recent Mortgage that was taken out on this home.Purchase Details
Home Financials for this Owner
Home Financials are based on the most recent Mortgage that was taken out on this home.Purchase Details
Home Financials for this Owner
Home Financials are based on the most recent Mortgage that was taken out on this home.Similar Homes in Derby, KS
Home Values in the Area
Average Home Value in this Area
Purchase History
| Date | Buyer | Sale Price | Title Company |
|---|---|---|---|
| Stone Benjamin D | -- | Security 1St Title Llc | |
| Stone Benjamin D | -- | Security 1St Title Llc | |
| Sawer Joshua J | -- | 1St Am |
Mortgage History
| Date | Status | Borrower | Loan Amount |
|---|---|---|---|
| Open | Stone Benjamin D | $203,474 | |
| Previous Owner | Sawer Joshua J | $132,554 |
Property History
| Date | Event | Price | Change | Sq Ft Price |
|---|---|---|---|---|
| 03/03/2021 03/03/21 | Sold | -- | -- | -- |
| 01/02/2021 01/02/21 | Pending | -- | -- | -- |
| 12/31/2020 12/31/20 | For Sale | $194,900 | -- | $93 / Sq Ft |
Tax History Compared to Growth
Tax History
| Year | Tax Paid | Tax Assessment Tax Assessment Total Assessment is a certain percentage of the fair market value that is determined by local assessors to be the total taxable value of land and additions on the property. | Land | Improvement |
|---|---|---|---|---|
| 2023 | $3,173 | $21,597 | $3,887 | $17,710 |
| 2022 | $3,047 | $21,598 | $3,669 | $17,929 |
| 2021 | $2,673 | $18,631 | $3,669 | $14,962 |
| 2020 | $2,501 | $17,412 | $3,669 | $13,743 |
| 2019 | $2,407 | $16,745 | $3,669 | $13,076 |
| 2018 | $2,264 | $15,802 | $3,623 | $12,179 |
| 2017 | $2,060 | $0 | $0 | $0 |
| 2016 | $2,950 | $0 | $0 | $0 |
| 2015 | -- | $0 | $0 | $0 |
| 2014 | -- | $0 | $0 | $0 |
Agents Affiliated with this Home
-
Bill J Graham

Seller's Agent in 2021
Bill J Graham
Graham, Inc., REALTORS
(316) 708-4516
33 in this area
719 Total Sales
-
Ashley Phillips

Buyer's Agent in 2021
Ashley Phillips
Berkshire Hathaway PenFed Realty
(316) 409-2635
8 in this area
81 Total Sales
Map
Source: South Central Kansas MLS
MLS Number: 590736
APN: 229-32-0-34-02-039.01
- 1349 N Hamilton Dr
- 1400 N Hamilton Dr
- 1360 N Hamilton Dr
- 1418 N Rock Rd
- 2617 E Old Spring Ct
- 2570 Spring Meadows Ct
- 1400 N Rock Rd
- 2576 Spring Meadows Ct
- 2558 Spring Meadows Ct
- 1300 N Rock Rd
- 2546 Spring Meadows Ct
- 2552 Spring Meadows Ct
- 2604 New Spring Ct
- 1916 N Newberry Place
- 0 E Timber Lane St
- 1420 N Briarwood Place
- 2119 E Timber Lane Cir
- 1118 N Spring Ridge Ct
- LOT 2 Block B
- 1248 N Sunset Dr
- 2207 E Curtis Ct
- 2201 E Curtis Ct
- 2213 E Curtis Ct
- 2219 E Curtis Ct
- 2200 E Curtis Ct
- 2206 E Summerset St
- 2206 E Curtis Ct
- 2212 E Summerset St
- 2225 E Curtis Ct
- 2212 E Curtis Ct
- 2218 E Summerset St
- 2218 E Curtis Ct
- 2112 E Summerset St
- 1608 N Amber Ridge Ct
- 2231 E Curtis Ct
- 2224 E Curtis Ct
- 1604 N Amber Ridge Ct
- 2213 E Walnut Creek Ct
- 2224 E Summerset St
- 2201 E Summerset St
