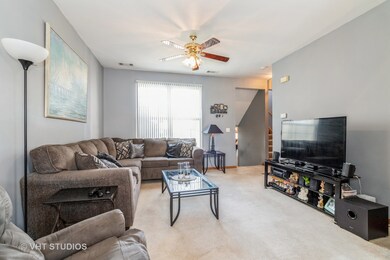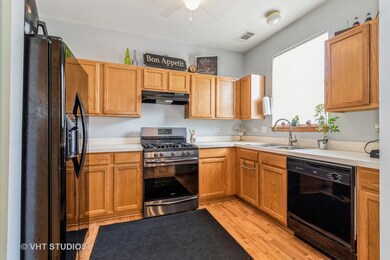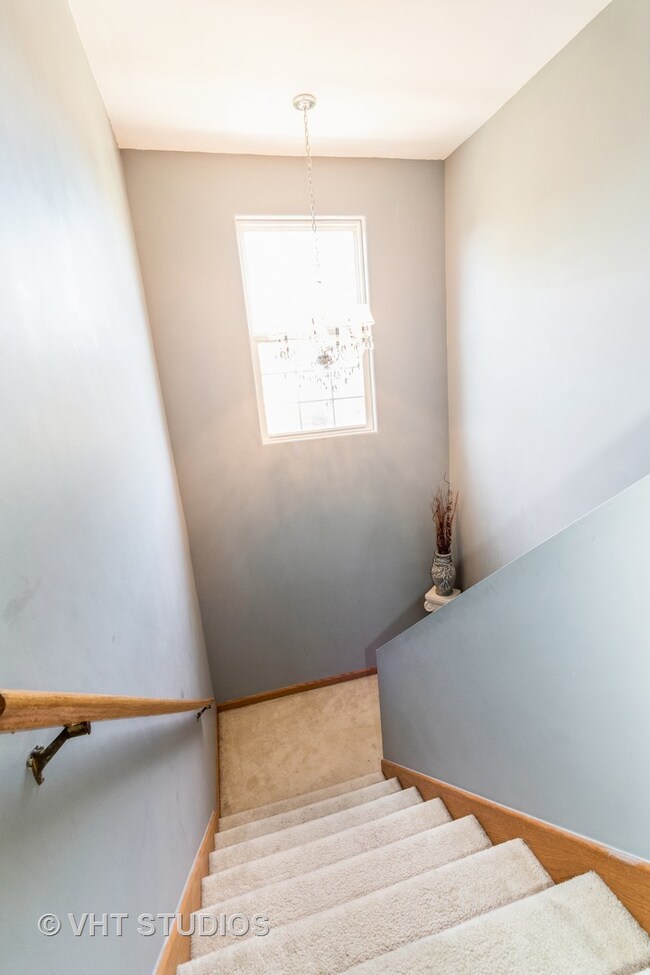
2207 Graystone Dr Joliet, IL 60431
Estimated Value: $234,000 - $252,000
Highlights
- Attached Garage
- Resident Manager or Management On Site
- Combination Dining and Living Room
- Plainfield Central High School Rated A-
About This Home
As of December 2021Lovely two bedroom townhome with vaulted ceilings and soaring windows. You will love the open floor plan that combines living and dining area. The dining room has patio doors that lead out to a deck. The master bedroom has vaulted ceiling's, walk in closets and a large shared master bath. The laundry room is located on the second level, for your convenience. There is plenty a storage space in the large 2 car attached garage. Very well-maintained with new windows, roof and recently re-paved driveway. Nicely landscaped and just a short walk to a pretty pond. Located in desirable Wexford subdivision close to i55 and i80 Close to shopping mall and restaurants and in the Plainfield School District. FHA approved too.
Townhouse Details
Home Type
- Townhome
Est. Annual Taxes
- $4,859
Year Built
- 2001
Lot Details
- 1,873
HOA Fees
- $130 per month
Parking
- Attached Garage
- Driveway
- Parking Included in Price
Home Design
- Vinyl Siding
Interior Spaces
- Combination Dining and Living Room
Listing and Financial Details
- Homeowner Tax Exemptions
Community Details
Overview
- 5 Units
- Neminich Association, Phone Number (815) 609-2330
- Property managed by Neminich
Pet Policy
- Pets Allowed
- Pets up to 99 lbs
Security
- Resident Manager or Management On Site
Ownership History
Purchase Details
Home Financials for this Owner
Home Financials are based on the most recent Mortgage that was taken out on this home.Purchase Details
Home Financials for this Owner
Home Financials are based on the most recent Mortgage that was taken out on this home.Purchase Details
Home Financials for this Owner
Home Financials are based on the most recent Mortgage that was taken out on this home.Purchase Details
Home Financials for this Owner
Home Financials are based on the most recent Mortgage that was taken out on this home.Purchase Details
Home Financials for this Owner
Home Financials are based on the most recent Mortgage that was taken out on this home.Similar Homes in the area
Home Values in the Area
Average Home Value in this Area
Purchase History
| Date | Buyer | Sale Price | Title Company |
|---|---|---|---|
| Smith Katherine | $198,500 | Fidelity National Title Ins | |
| Biedermann Angelica | $109,900 | Fidelity National Title Ins | |
| Cavanaugh Todd M | -- | Multiple | |
| Cavanaugh Todd | $151,000 | First American Title | |
| Binkowski Edward L | $121,500 | -- |
Mortgage History
| Date | Status | Borrower | Loan Amount |
|---|---|---|---|
| Open | Smith Katherine | $194,904 | |
| Previous Owner | Biedermann Angelica | $107,908 | |
| Previous Owner | Cavanaugh Todd M | $157,528 | |
| Previous Owner | Cavanaugh Todd | $151,000 | |
| Previous Owner | Binkowski Edward L | $120,023 |
Property History
| Date | Event | Price | Change | Sq Ft Price |
|---|---|---|---|---|
| 12/28/2021 12/28/21 | Sold | $198,500 | -0.7% | $155 / Sq Ft |
| 11/15/2021 11/15/21 | Pending | -- | -- | -- |
| 10/20/2021 10/20/21 | For Sale | $199,999 | +82.0% | $156 / Sq Ft |
| 01/06/2017 01/06/17 | Sold | $109,900 | 0.0% | $86 / Sq Ft |
| 09/22/2016 09/22/16 | Pending | -- | -- | -- |
| 09/20/2016 09/20/16 | For Sale | $109,900 | 0.0% | $86 / Sq Ft |
| 09/02/2016 09/02/16 | Pending | -- | -- | -- |
| 08/30/2016 08/30/16 | For Sale | $109,900 | -- | $86 / Sq Ft |
Tax History Compared to Growth
Tax History
| Year | Tax Paid | Tax Assessment Tax Assessment Total Assessment is a certain percentage of the fair market value that is determined by local assessors to be the total taxable value of land and additions on the property. | Land | Improvement |
|---|---|---|---|---|
| 2023 | $4,859 | $61,272 | $6,564 | $54,708 |
| 2022 | $4,244 | $54,048 | $5,790 | $48,258 |
| 2021 | $3,563 | $50,512 | $5,411 | $45,101 |
| 2020 | $3,502 | $49,078 | $5,257 | $43,821 |
| 2019 | $3,369 | $46,763 | $5,009 | $41,754 |
| 2018 | $3,210 | $43,936 | $4,706 | $39,230 |
| 2017 | $3,101 | $41,752 | $4,472 | $37,280 |
| 2016 | $3,026 | $39,821 | $4,265 | $35,556 |
| 2015 | $2,838 | $37,303 | $3,995 | $33,308 |
| 2014 | $2,838 | $35,986 | $3,854 | $32,132 |
| 2013 | $2,838 | $35,986 | $3,854 | $32,132 |
Agents Affiliated with this Home
-
Valerie Witt

Seller's Agent in 2021
Valerie Witt
Keller Williams Preferred Rlty
(708) 798-1111
2 in this area
36 Total Sales
-
Amy Hoover

Buyer's Agent in 2021
Amy Hoover
RE/MAX
(815) 791-2810
8 in this area
151 Total Sales
-
Tina Cinfio
T
Seller's Agent in 2017
Tina Cinfio
Coldwell Banker Gladstone
(815) 953-3951
4 in this area
84 Total Sales
-
Diane Paxson

Seller Co-Listing Agent in 2017
Diane Paxson
Coldwell Banker Gladstone
(708) 829-8433
4 in this area
76 Total Sales
Map
Source: Midwest Real Estate Data (MRED)
MLS Number: 11250787
APN: 06-03-35-210-011
- 3357 D Hutchison Ave
- 2420 Satellite Dr
- 2425 Hel Mar Ln
- 1972 Essington Rd
- 3019 Harris Dr
- 2424 Lockner Blvd Unit 9
- 3226 Thomas Hickey Dr
- 1900 Essington Rd
- 2708 Lake Shore Dr Unit 1
- 2712 Lake Side Cir
- 1614 N Autumn Dr Unit 1
- 2801 Wilshire Blvd
- 2634 Harbor Dr Unit 2634
- 2625 Essington Rd Unit 2625
- 2370 Woodhill Ct
- 2601 Commonwealth Ave
- 2623 Essington Rd
- 2735 Harbor Dr Unit 2735
- 3518 Theodore St
- 3700 Theodore St
- 2207 Graystone Dr
- 2205 Graystone Dr
- 2209 Graystone Dr Unit 728
- 2203 Graystone Dr Unit 731C
- 2201 Graystone Dr Unit 732
- 3511 Tyler Dr
- 3509 Tyler Dr Unit 724A
- 3507 Tyler Dr Unit C
- 3507 Tyler Dr Unit 3507
- 3505 Tyler Dr Unit 726C
- 2309 Graystone Dr
- 3503 Tyler Dr Unit 727B
- 3503 Tyler Dr Unit 1
- 3541 Tyler Dr Unit 742
- 2311 Graystone Dr Unit 773C
- 3529 Tyler Dr Unit 738B
- 3543 Tyler Dr Unit 741A
- 2313 Graystone Dr Unit 772A
- 3531 Tyler Dr Unit 737C
- 3545 Tyler Dr Unit 740






