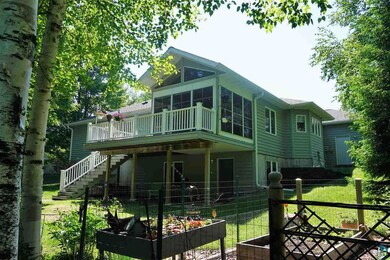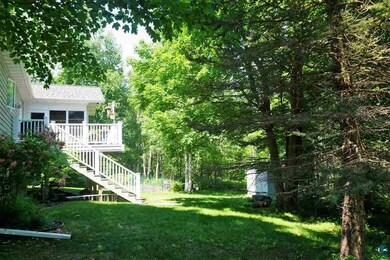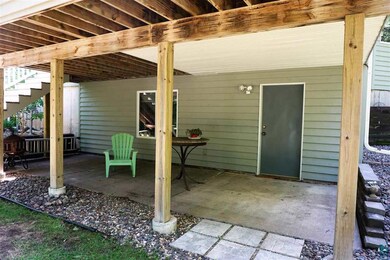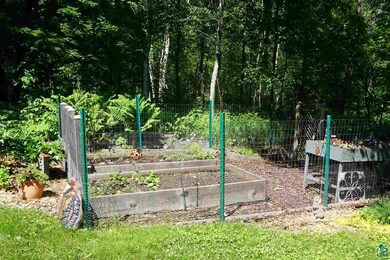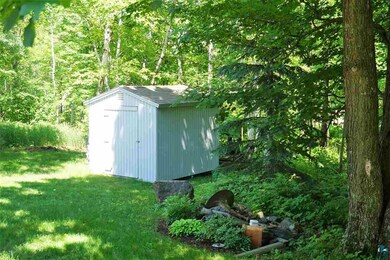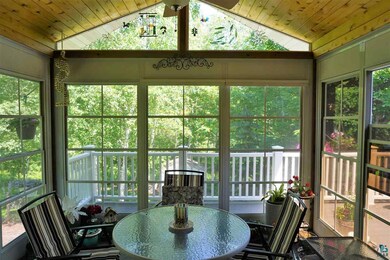
2207 Karl Ave Duluth, MN 55811
Piedmont Heights NeighborhoodHighlights
- Panoramic View
- Ranch Style House
- Den
- Deck
- Mud Room
- 3 Car Attached Garage
About This Home
As of August 2018Looking for a one level Ranch with a attached garage and main floor laundry but don't want to sacrifice the inside and outside living space? You won't want to miss this 3+ Bdrm, 3 Full Bath, 3 Car attached Garage home with landscaped yard and gardens!! This is a move in ready sprawling Rambler that is deceiving in size from the front-but shows it's true size from the back. Come inside and you will be surprised by the awesome living space! The room sizes are all generous- from the main floor Master Suite that has a full large Bath and walk in closet, to the Full LL walkout with huge Family room! The property boasts 2800 Sq Ft finished with LL potential for more-It also has a newer roof (1 yr), & has been painted in and out. There are patio doors to a great back maint free upper deck with screen porch, Air exchange, Central Air, and an outside sprinkler system! This is sure to please! Conveniently located near hiking, biking and ski trails- and other area amenities..
Home Details
Home Type
- Single Family
Est. Annual Taxes
- $4,807
Year Built
- Built in 1992
Lot Details
- 0.35 Acre Lot
- Elevated Lot
- Lot Has A Rolling Slope
- Landscaped with Trees
Home Design
- Ranch Style House
- Poured Concrete
- Wood Frame Construction
- Asphalt Shingled Roof
- Wood Siding
Interior Spaces
- Ceiling Fan
- Gas Fireplace
- Mud Room
- Family Room
- Living Room
- Dining Room
- Open Floorplan
- Den
- Storage Room
- Laundry on main level
- Utility Room
- Panoramic Views
Kitchen
- Eat-In Kitchen
- Breakfast Bar
Bedrooms and Bathrooms
- 3 Bedrooms
- Walk-In Closet
- Bathroom on Main Level
- 3 Full Bathrooms
- Bathtub With Separate Shower Stall
Partially Finished Basement
- Walk-Out Basement
- Basement Fills Entire Space Under The House
- Drainage System
- Sump Pump
- Bedroom in Basement
- Recreation or Family Area in Basement
- Finished Basement Bathroom
- Basement Window Egress
Parking
- 3 Car Attached Garage
- Garage Door Opener
- Driveway
- On-Street Parking
- Off-Street Parking
Eco-Friendly Details
- Air Exchanger
Outdoor Features
- Deck
- Patio
- Storage Shed
Utilities
- Forced Air Heating and Cooling System
- Heating System Uses Natural Gas
- Gas Water Heater
- Cable TV Available
Listing and Financial Details
- Assessor Parcel Number 010-3754-00190
Ownership History
Purchase Details
Purchase Details
Home Financials for this Owner
Home Financials are based on the most recent Mortgage that was taken out on this home.Purchase Details
Home Financials for this Owner
Home Financials are based on the most recent Mortgage that was taken out on this home.Similar Homes in Duluth, MN
Home Values in the Area
Average Home Value in this Area
Purchase History
| Date | Type | Sale Price | Title Company |
|---|---|---|---|
| Quit Claim Deed | $500 | None Listed On Document | |
| Warranty Deed | $340,000 | North Shore Title Llc | |
| Warranty Deed | $320,000 | Dqt |
Mortgage History
| Date | Status | Loan Amount | Loan Type |
|---|---|---|---|
| Previous Owner | $100,000 | Credit Line Revolving | |
| Previous Owner | $100,000 | Credit Line Revolving | |
| Previous Owner | $54,000 | Future Advance Clause Open End Mortgage | |
| Previous Owner | $340,000 | VA | |
| Previous Owner | $96,470 | Credit Line Revolving | |
| Previous Owner | $50,000 | Credit Line Revolving |
Property History
| Date | Event | Price | Change | Sq Ft Price |
|---|---|---|---|---|
| 08/10/2018 08/10/18 | Sold | $340,000 | 0.0% | $125 / Sq Ft |
| 06/25/2018 06/25/18 | Pending | -- | -- | -- |
| 06/18/2018 06/18/18 | For Sale | $340,000 | +6.3% | $125 / Sq Ft |
| 06/23/2014 06/23/14 | Sold | $320,000 | -1.5% | $154 / Sq Ft |
| 06/16/2014 06/16/14 | For Sale | $325,000 | -- | $156 / Sq Ft |
| 05/24/2014 05/24/14 | Pending | -- | -- | -- |
Tax History Compared to Growth
Tax History
| Year | Tax Paid | Tax Assessment Tax Assessment Total Assessment is a certain percentage of the fair market value that is determined by local assessors to be the total taxable value of land and additions on the property. | Land | Improvement |
|---|---|---|---|---|
| 2023 | $3,858 | $433,400 | $67,500 | $365,900 |
| 2022 | $6,128 | $405,100 | $63,300 | $341,800 |
| 2021 | $5,428 | $355,000 | $55,000 | $300,000 |
| 2020 | $5,584 | $336,000 | $47,400 | $288,600 |
| 2019 | $5,440 | $336,000 | $47,400 | $288,600 |
| 2018 | $4,832 | $336,000 | $47,400 | $288,600 |
| 2017 | $4,830 | $320,800 | $45,800 | $275,000 |
| 2016 | $3,704 | $67,000 | $67,000 | $0 |
| 2015 | $3,360 | $244,400 | $43,200 | $201,200 |
| 2014 | $3,360 | $244,400 | $43,200 | $201,200 |
Agents Affiliated with this Home
-
Christine Fairchild

Seller's Agent in 2018
Christine Fairchild
RE/MAX
(218) 348-4848
12 in this area
136 Total Sales
-
Leslie Nooyen

Buyer's Agent in 2018
Leslie Nooyen
Adolphson Real Estate - Cloquet
(218) 391-1818
3 in this area
76 Total Sales
-
J
Seller's Agent in 2014
Jackie Sathers
J.S. Realty
Map
Source: Lake Superior Area REALTORS®
MLS Number: 6076242
APN: 010375400190
- 2821 Harvey St
- 28XX Hutchinson Rd
- 4750 Morris Thomas Rd
- 2613 Hagberg St
- 2611 Chambersburg Ave
- 2118 Adirondack St
- 2505 Piedmont Ave
- 2006 Gearhart St
- 2929 Piedmont Ave
- 2106 Piedmont Ave
- 1925 Gearhart St
- 2352 Ensign St
- 3775 Johnson Rd
- 1730 Piedmont Ave
- 2229 Hillcrest Dr
- 3332 Piedmont Ave
- 1819 Springvale Rd
- xxx Chambersburg Ave
- 2508 Springvale Rd
- 2212 Springvale Ct

