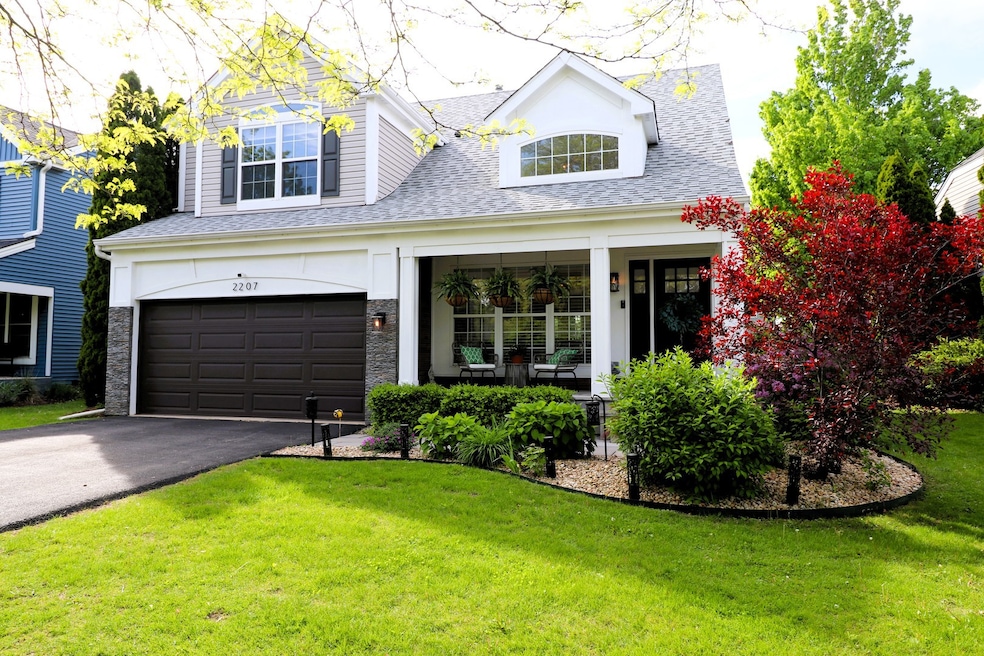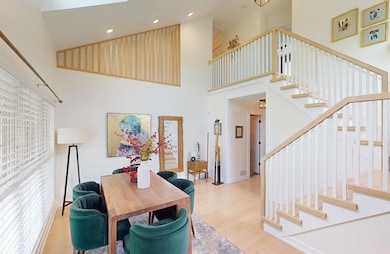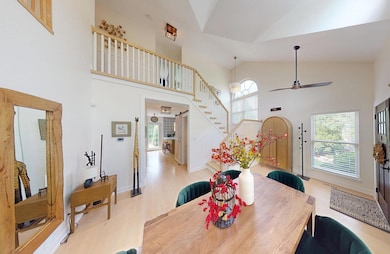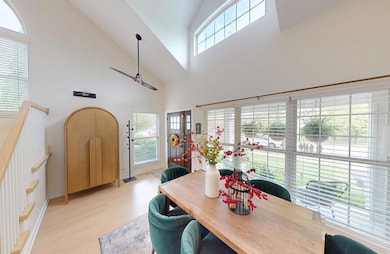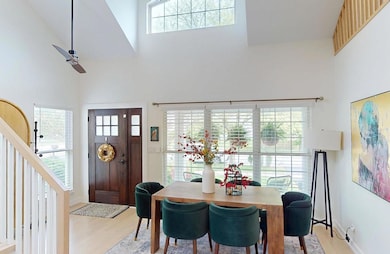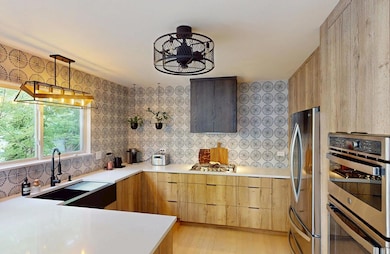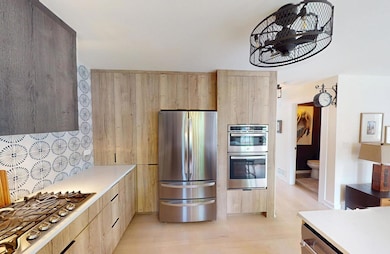2207 Periwinkle Ln Naperville, IL 60540
Wildflower Park NeighborhoodHighlights
- Vaulted Ceiling
- Wood Flooring
- Living Room
- Mary Lou Cowlishaw Elementary School Rated A
- Home Office
- Park
About This Home
This completely remodeled & fabulous designer home in the highly desirable 204 school district is an entertainer's dream! All the big ticket items have been done for you and it shows like a model! Inside you'll find vaulted ceilings, an abundance of windows to let in natural light, neutral decor & fresh coat of paint with clean, elegant look, and new hardwood floors throughout the 1st & 2nd floor. Newly updated kitchen features custom cabinets, SS appliances, quartz countertops, and beautiful backsplash. Inviting dining room with soaring 2-story ceilings. Family room with decorative fireplace great for spending time with friends & family. The 2nd floor boasts master bedroom with vaulted ceiling, private bathroom & walk-in closet. 2 additional bedrooms perfect for accommodating family members, guests or creating a personal workspace. Tastefully updated bathrooms! Laundry conveniently located on the 2nd floor. Finished basement allows for extra recreation room and office. Take your entertaining outdoors onto your patio overlooking lush landscaping & private views. This house is equipped with a security system. There are also security cameras installed for added safety. Easy access to I-88 and the train station for all the commuters out there. Walk to park, dining, or shop. Just move in & enjoy! Application required for each tenant 18+. Application fee ($65 per person) includes credit review, criminal history check, past rental history, identity confirmation & employment verification.
Home Details
Home Type
- Single Family
Est. Annual Taxes
- $8,300
Year Built
- Built in 1995
Lot Details
- Lot Dimensions are 58x111x51x112
- Fenced
Parking
- 2 Car Garage
- Driveway
- Parking Included in Price
Home Design
- Asphalt Roof
- Concrete Perimeter Foundation
Interior Spaces
- 2,322 Sq Ft Home
- 2-Story Property
- Vaulted Ceiling
- Ceiling Fan
- Electric Fireplace
- Family Room with Fireplace
- Living Room
- Dining Room
- Home Office
- Wood Flooring
- Basement Fills Entire Space Under The House
- Laundry Room
Bedrooms and Bathrooms
- 3 Bedrooms
- 3 Potential Bedrooms
- Dual Sinks
Outdoor Features
- Shed
Schools
- Cowlishaw Elementary School
- Hill Middle School
- Metea Valley High School
Utilities
- Forced Air Heating and Cooling System
- Heating System Uses Natural Gas
Listing and Financial Details
- Security Deposit $5,000
- Property Available on 2/1/26
- 12 Month Lease Term
Community Details
Recreation
- Park
Pet Policy
- Pets up to 40 lbs
- Limit on the number of pets
- Dogs Allowed
Map
Source: Midwest Real Estate Data (MRED)
MLS Number: 12516056
APN: 07-22-409-033
- 2508 Carrolwood Rd Unit 13
- 2522 Arcadia Cir Unit 114
- 895 Lowell Ln
- 2459 Emerson Ln
- 2328 Lexington Ln
- 822 Shandrew Dr Unit 103
- 858 Shandrew Dr Unit 405
- 705 S Whispering Hills Dr
- 2628 Blakely Ln Unit 1002
- 2525 Dunraven Ave
- 1425 Stonegate Rd
- 2783 Blakely Ln Unit 34
- 2925 Henley Ln
- 134 S Whispering Hills Dr
- 122 Encina Dr
- 345 Cottonwood Ln
- 459 Plaza Place
- 695 Station Blvd
- 873 Buttonwood Cir
- 1259 Tennyson Ln Unit 1707
- 2316 Periwinkle Ct
- 671 Wintergreen Cir
- 803 Corday Dr
- 2513 Arcadia Cir Unit 211
- 2504 Bordeaux Ln
- 504 Chamberlain Ln
- 2528 Dunraven Ave
- 2911 Henley Ln
- 1305 Oswego Rd
- 4450 Fox Valley Center Dr
- 1152 Vail Ct Unit 124
- 103 S Testa Dr
- 9 N Whispering Hills Dr Unit D
- 3955 Fox Valley Center Dr
- 1416 Sunnybrook Dr
- 333 Berry Dr
- 1145 Sequoia Rd
- 675 Station Blvd
- 345 Green Valley Dr
- 807 Station Blvd Unit 3004
