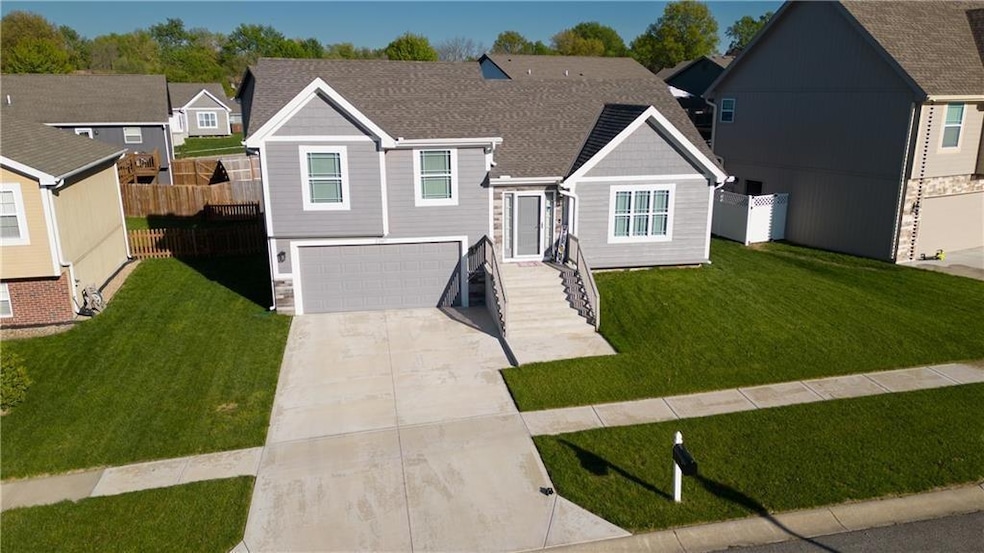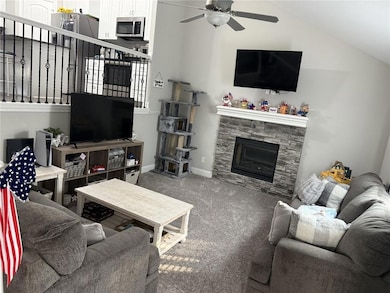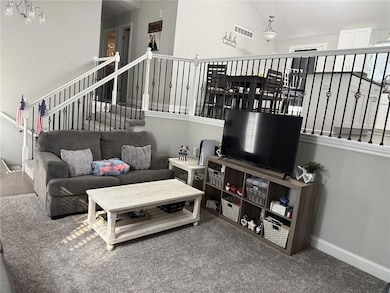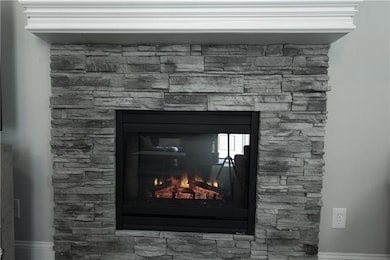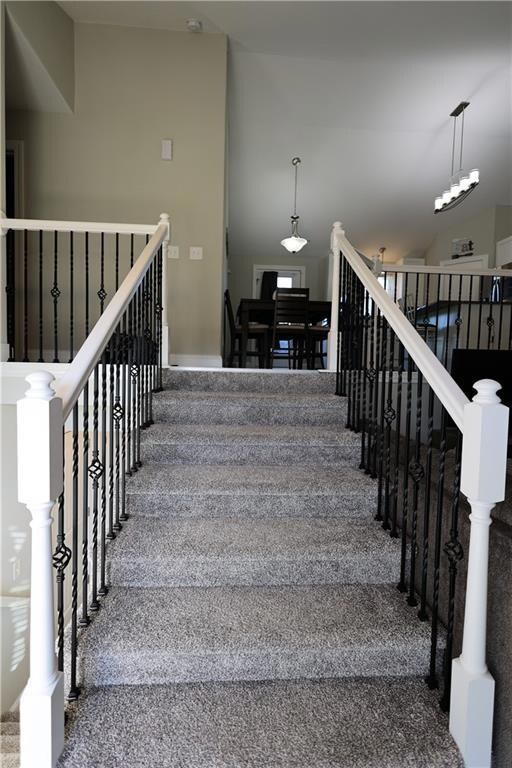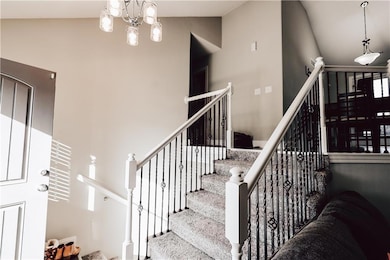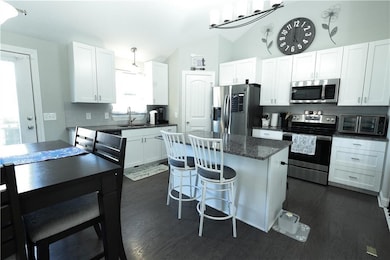
2207 Pike St Saint Joseph, MO 64503
Southside NeighborhoodEstimated payment $1,935/month
Highlights
- Deck
- No HOA
- 2 Car Attached Garage
- Wood Flooring
- Porch
- Eat-In Kitchen
About This Home
Welcome to this stunning 4-bedroom, 2 full bathroom home that is perfect for those who appreciate modern elegance and comfort. As you enter the home built in 2021, you'll be greeted by an inviting open floor plan that seamlessly connects the kitchen to the living room. The kitchen is a chef's dream, with granite countertops, a large island, and stainless steel appliances that will make meal prep and entertaining a breeze. The spacious living room offers plenty of natural light and an inviting atmosphere to relax and unwind. The home features four well-appointed bedrooms that offer plenty of privacy and comfort. The primary bedroom boasts a large walk-in closet and a luxurious ensuite bathroom. The home also features a two-car garage, offering plenty of room for storage and parking. The deck in the back provides the perfect spot for outdoor entertaining or simply enjoying the beautiful surroundings. Located in a quiet neighborhood, this home is the perfect blend of comfort and convenience. You'll love the proximity to shopping, dining, entertainment, and major highways, making commuting a breeze.
Listing Agent
BHHS Stein & Summers Brokerage Phone: 816-262-8938 Listed on: 06/04/2025

Home Details
Home Type
- Single Family
Est. Annual Taxes
- $1,953
Lot Details
- 6,098 Sq Ft Lot
- Paved or Partially Paved Lot
Parking
- 2 Car Attached Garage
Home Design
- Split Level Home
- Composition Roof
- Vinyl Siding
Interior Spaces
- Ceiling Fan
- Gas Fireplace
- Family Room with Fireplace
- Finished Basement
Kitchen
- Eat-In Kitchen
- Built-In Electric Oven
- Dishwasher
- Kitchen Island
Flooring
- Wood
- Carpet
Bedrooms and Bathrooms
- 4 Bedrooms
- Walk-In Closet
- 2 Full Bathrooms
Outdoor Features
- Deck
- Porch
Utilities
- Central Air
- Heat Pump System
Community Details
- No Home Owners Association
Listing and Financial Details
- Assessor Parcel Number 06-6.0-24-002-000-001.138
- $0 special tax assessment
Map
Home Values in the Area
Average Home Value in this Area
Tax History
| Year | Tax Paid | Tax Assessment Tax Assessment Total Assessment is a certain percentage of the fair market value that is determined by local assessors to be the total taxable value of land and additions on the property. | Land | Improvement |
|---|---|---|---|---|
| 2024 | $1,953 | $27,600 | $5,170 | $22,430 |
| 2023 | $1,953 | $27,600 | $5,170 | $22,430 |
| 2022 | $1,810 | $27,600 | $5,170 | $22,430 |
| 2021 | $371 | $5,170 | $5,170 | $0 |
| 2020 | $170 | $2,280 | $2,280 | $0 |
| 2019 | $165 | $2,280 | $2,280 | $0 |
| 2018 | $150 | $2,280 | $2,280 | $0 |
| 2017 | $149 | $2,280 | $0 | $0 |
| 2015 | $0 | $2,280 | $0 | $0 |
| 2014 | $150 | $2,280 | $0 | $0 |
Property History
| Date | Event | Price | Change | Sq Ft Price |
|---|---|---|---|---|
| 06/23/2025 06/23/25 | Price Changed | $319,900 | -2.1% | $201 / Sq Ft |
| 06/04/2025 06/04/25 | For Sale | $326,900 | +25.8% | $205 / Sq Ft |
| 09/24/2021 09/24/21 | Sold | -- | -- | -- |
| 04/02/2021 04/02/21 | Pending | -- | -- | -- |
| 03/17/2021 03/17/21 | For Sale | $259,900 | -- | $163 / Sq Ft |
Purchase History
| Date | Type | Sale Price | Title Company |
|---|---|---|---|
| Warranty Deed | -- | First American Ttl Ins Compa | |
| Warranty Deed | -- | First American Title |
Mortgage History
| Date | Status | Loan Amount | Loan Type |
|---|---|---|---|
| Open | $252,103 | New Conventional | |
| Previous Owner | $204,450 | Credit Line Revolving |
Similar Homes in Saint Joseph, MO
Source: Heartland MLS
MLS Number: 2553492
APN: 06-6.0-24-002-000-001.138
- 5205 University Ave
- 5101 Red Barn Ln
- 2402 Meadow Trail
- 2404 Meadow Trail
- 2503 Meadow Trail
- 5308 Redwood Ln
- 2605 Meadow Trail
- 2401 Ivy Ct
- 4602 Crystal Dr
- 5427 Pickett Rd
- 5102 Valley Ln
- 3301 Sioux Ln
- 3302 Sioux Ln
- 4603 Valley Ln
- 4604 Valley Ln
- 4507 Valley Ln
- 4510 Valley Ln
- 1305 S Riverside Rd
- 4007 Pacific St
- 4122 Preston Dr
- 2309 University Ave
- 3309 Mandan Ln
- 2121 S Riverside Rd
- 3221 Mitchell Ave
- 3012 Felix St Unit 4
- 2509 Duncan St
- 2406 Pacific St Unit A
- 2710 S 24th St
- 1601 N 36th St
- 2614 S 19th St
- 2901 Frederick Ave
- 2416 Jules St
- 208 S 22nd St
- 1015 S 16th St
- 3601 Gene Field Rd
- 1300 S 11th St
- 1028 Angelique St Unit 1028
- 201 S 10th St
- 3008 Miller Ave
- 1013, 1013 1/2 & 101 Isadore St
