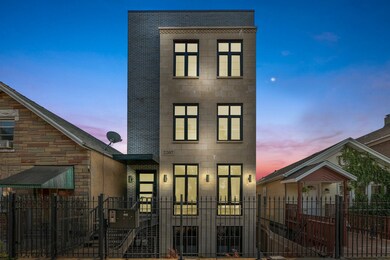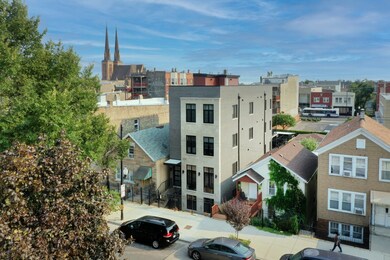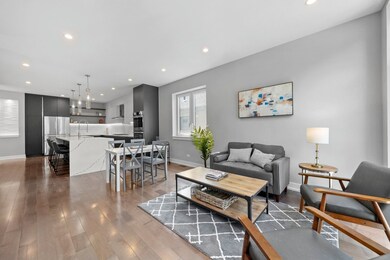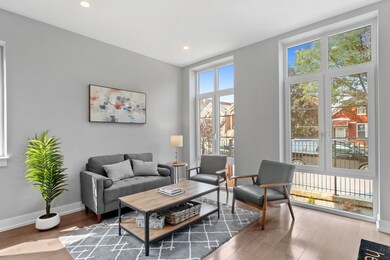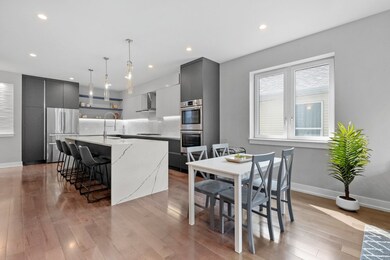
2207 W 21st Place Unit 1 Chicago, IL 60608
Heart of Chicago NeighborhoodEstimated Value: $507,000 - $730,000
Highlights
- Detached Garage
- Soaking Tub
- 5-minute walk to Barrett Park
About This Home
As of December 2021New construction duplex down sets the standard for HOT pilsen neighborhood. With over 2,300 sq ft. this 3 Bed 2.5 bath duplex has everything you want and everything you need! High end finishes throughout including Marfa cabinetry, Quartz countertops with waterfall edge kitchen island, marble backsplash and stainless steel Bosch appliances. Main floor features an expansive high end kitchen, separate dining and living areas and the master bedroom suite features a spa-like bathroom complete with 10' shower, oversized soaking tub, Rain shower, large walk-in closet with closet organizers and exterior deck access. High end finishes continue to the Lower level where there's a second living room/entertaining area, two large bedrooms, full bath, Laundry area and exterior access to the lower patio. Take a 3D Tour, Click on the 3D Button and walk the property. Make sure to watch the custom video tour and contact the listing agent directly to set up a private tour.
Last Agent to Sell the Property
Jameson Sotheby's International Realty License #475134081 Listed on: 09/16/2021

Property Details
Home Type
- Condominium
Est. Annual Taxes
- $11,053
Year Built
- 2020
Lot Details
- 3,136
HOA Fees
- $100 per month
Parking
- Detached Garage
- Carport
- Garage Door Opener
- Parking Included in Price
Additional Features
- Soaking Tub
- Finished Basement Bathroom
Community Details
Overview
- 3 Units
- Property managed by Self-Managed
Pet Policy
- Pets Allowed
Similar Homes in Chicago, IL
Home Values in the Area
Average Home Value in this Area
Property History
| Date | Event | Price | Change | Sq Ft Price |
|---|---|---|---|---|
| 12/01/2021 12/01/21 | Sold | $520,000 | -3.7% | $224 / Sq Ft |
| 10/09/2021 10/09/21 | Pending | -- | -- | -- |
| 09/16/2021 09/16/21 | For Sale | $539,900 | -- | $233 / Sq Ft |
Tax History Compared to Growth
Tax History
| Year | Tax Paid | Tax Assessment Tax Assessment Total Assessment is a certain percentage of the fair market value that is determined by local assessors to be the total taxable value of land and additions on the property. | Land | Improvement |
|---|---|---|---|---|
| 2024 | $11,053 | $59,073 | $5,041 | $54,032 |
| 2023 | $11,053 | $57,159 | $4,087 | $53,072 |
| 2022 | $11,053 | $57,159 | $4,087 | $53,072 |
Agents Affiliated with this Home
-
Jim LaHa

Seller's Agent in 2021
Jim LaHa
Jameson Sotheby's International Realty
(708) 935-9858
2 in this area
112 Total Sales
-
Alex Susma

Buyer's Agent in 2021
Alex Susma
SMain Street Real Estate Group
(815) 404-3079
2 in this area
116 Total Sales
Map
Source: Midwest Real Estate Data (MRED)
MLS Number: 11220471
APN: 17-19-323-054-1001
- 2227 W 21st St
- 2135 W Cermak Rd Unit 2N
- 2135 W Cermak Rd Unit 1
- 2135 W Cermak Rd Unit 3N
- 2227 W Cullerton St
- 2237 S Oakley Ave
- 2312 W 21st St
- 2320 W 21st St
- 2120 W Cullerton St
- 2335 W 21st St
- 2307 S Leavitt St
- 2245 W 23rd St
- 2143 W 19th St Unit 3
- 2334 W 21st St
- 2300 W 19th St
- 2230 W 24th St
- 2124 W 24th St
- 2238 W 18th Place
- 2136 W 18th Place
- 1330 S Oakley Ave
- 2207 W 21st Place
- 2207 W 21st Place Unit 3
- 2207 W 21st Place Unit 2
- 2207 W 21st Place Unit 1
- 2203 W 21st Place
- 2209 W 21st Place
- 2201 W 21st Place
- 2211 W 21st Place
- 2213 W 21st Place
- 2217 W 21st Place
- 2217 W 21st Place
- 2219 W 21st Place
- 2159 W 21st Place
- 2159 W 21st Place Unit 1
- 2159 W 21st Place Unit 3
- 2159 W 21st Place Unit 6
- 2157-2159 W 21st Plaza
- 2221 W 21st Place Unit 1
- 2202 W Cermak Rd
- 2202 W Cermak Rd Unit 2F

