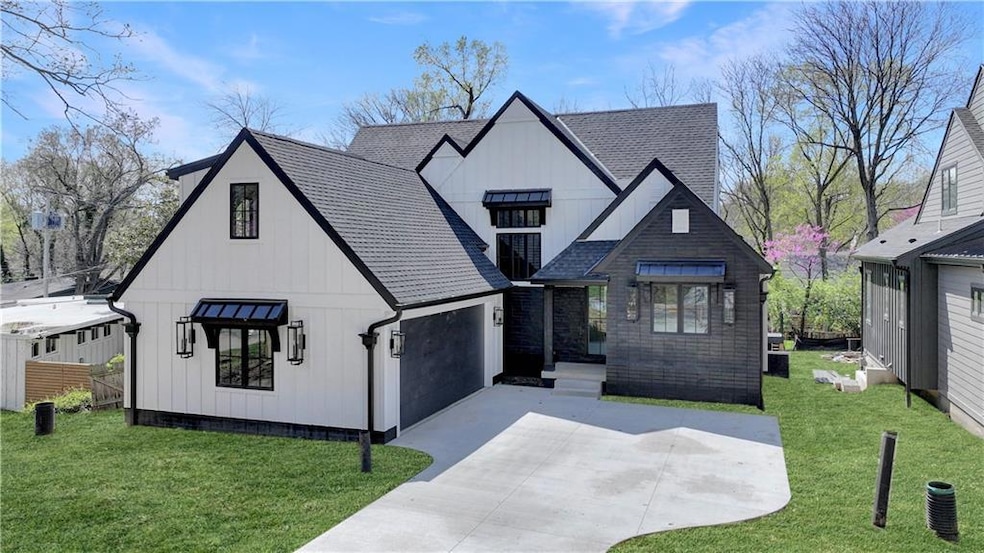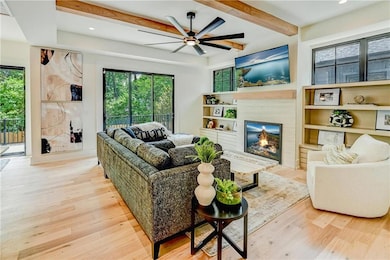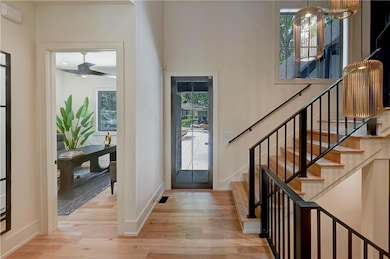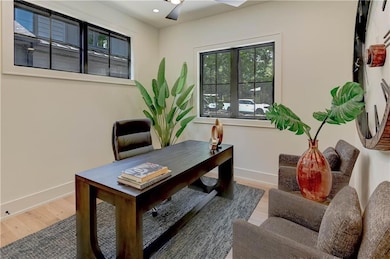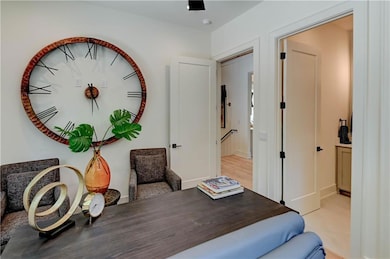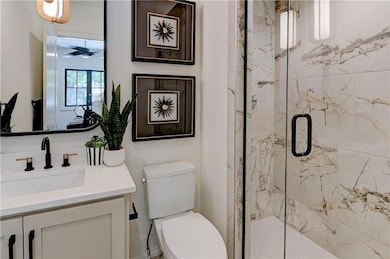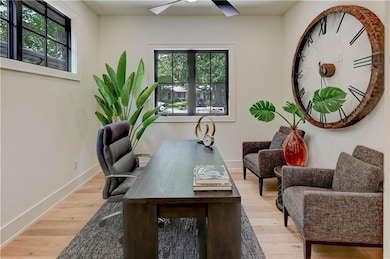
2207 W 71st St Prairie Village, KS 66208
Estimated payment $9,233/month
Highlights
- Custom Closet System
- Deck
- Traditional Architecture
- Belinder Elementary School Rated A
- Recreation Room
- Wood Flooring
About This Home
A MUST SEE! EXCEPTIONAL VALUE-QUALITY with Best Location! Just Completed and finishing up landscape! New Construction Stunning Modern Farmhouse 1.5 story build w/private setting! This WOW residence features 6 bed/6.5 bath & over 4300SF. Step through the front door to soaring entry ceilings & flow in the open main living areas flooded w/natural light. The flowing main living area is an ideal layout for family & entertainment, fabulous kitchen w/custom cabinets, high end appliances & spacious pantry to make special events easy. WOW master suite, walk-in shower, free standing tub w/connecting oversized closet & laundry station. 2nd bedroom on main floor perfect for office/bedroom w/ full bath. Walking the beautiful open stairway to the second floor, you will find 3 perfect bedrooms w/full baths & a hall second laundry station. The perfect overflow space- well day lighted finished LL w/rec room w/service bar is awaiting & the perfect private 6th bedroom/full bath for the older teen! 2 car side entry w/18' garage door. Minutes to all the Prairie Village Shopping, restaurants, shops, groceries & other services that have made Prairie Village Famous! This remarkable find offers uncompromising Kevin Green Homes quality-details around every corner! Please contact Agent /Seller directly to schedule showing! This is an amazing property to enjoy the Prairie Village Lifestyle!
Listing Agent
Berkshire Hathaway HomeServices All-Pro Real Estate Brokerage Phone: 816-365-6638 License #2009005544 Listed on: 08/16/2024

Home Details
Home Type
- Single Family
Est. Annual Taxes
- $4,457
Year Built
- Built in 2024 | Under Construction
Lot Details
- 8,167 Sq Ft Lot
- North Facing Home
- Partially Fenced Property
- Paved or Partially Paved Lot
- Level Lot
Parking
- 2 Car Garage
- Side Facing Garage
- Garage Door Opener
Home Design
- Traditional Architecture
- Composition Roof
- Metal Roof
- Lap Siding
Interior Spaces
- 1.5-Story Property
- Wet Bar
- Ceiling Fan
- Gas Fireplace
- Some Wood Windows
- Mud Room
- Entryway
- Great Room with Fireplace
- Breakfast Room
- Combination Kitchen and Dining Room
- Recreation Room
- Home Security System
- Laundry on main level
Kitchen
- Gas Range
- Dishwasher
- Kitchen Island
- Granite Countertops
- Disposal
Flooring
- Wood
- Tile
Bedrooms and Bathrooms
- 6 Bedrooms
- Primary Bedroom on Main
- Custom Closet System
- Walk-In Closet
Finished Basement
- Sump Pump
- Bedroom in Basement
- Basement Window Egress
Schools
- Belinder Elementary School
- Sm East High School
Utilities
- Central Air
- Heating System Uses Natural Gas
Additional Features
- Deck
- City Lot
Community Details
- No Home Owners Association
- Granthurst Subdivision, Custom Floorplan
Listing and Financial Details
- Assessor Parcel Number OP11000000-0048
- $0 special tax assessment
Map
Home Values in the Area
Average Home Value in this Area
Tax History
| Year | Tax Paid | Tax Assessment Tax Assessment Total Assessment is a certain percentage of the fair market value that is determined by local assessors to be the total taxable value of land and additions on the property. | Land | Improvement |
|---|---|---|---|---|
| 2024 | $4,742 | $39,836 | $15,377 | $24,459 |
| 2023 | $4,458 | $36,788 | $14,645 | $22,143 |
| 2022 | $4,295 | $35,374 | $12,736 | $22,638 |
| 2021 | $3,849 | $29,842 | $11,579 | $18,263 |
| 2020 | $3,278 | $24,782 | $10,527 | $14,255 |
| 2019 | $3,129 | $23,356 | $8,773 | $14,583 |
| 2018 | $2,707 | $22,287 | $7,627 | $14,660 |
| 2017 | $2,561 | $18,572 | $6,357 | $12,215 |
| 2016 | $2,463 | $17,526 | $5,088 | $12,438 |
| 2015 | $2,425 | $17,492 | $5,088 | $12,404 |
| 2013 | -- | $17,100 | $4,840 | $12,260 |
Property History
| Date | Event | Price | Change | Sq Ft Price |
|---|---|---|---|---|
| 06/16/2025 06/16/25 | Price Changed | $1,599,900 | -11.1% | $371 / Sq Ft |
| 12/13/2024 12/13/24 | Price Changed | $1,799,900 | +5.9% | $417 / Sq Ft |
| 08/16/2024 08/16/24 | For Sale | $1,699,900 | -- | $394 / Sq Ft |
Purchase History
| Date | Type | Sale Price | Title Company |
|---|---|---|---|
| Warranty Deed | -- | Stewart Title Company | |
| Warranty Deed | -- | First American Title | |
| Quit Claim Deed | -- | First American Title | |
| Interfamily Deed Transfer | -- | None Available |
Mortgage History
| Date | Status | Loan Amount | Loan Type |
|---|---|---|---|
| Open | $806,500 | New Conventional | |
| Previous Owner | $858,500 | Construction | |
| Previous Owner | $251,250 | New Conventional | |
| Previous Owner | $66,188 | FHA | |
| Previous Owner | $10,000 | Unknown |
Similar Homes in Prairie Village, KS
Source: Heartland MLS
MLS Number: 2504496
APN: OP11000000-0048
- 2300 W 71st Terrace
- 1295 W 71st Terrace
- 2210 W 73rd St
- 1296 W 72nd Terrace
- 2014 W 74th St
- 7247 Belinder Ave
- 2201 W 74th St
- 1201 W 71st Terrace
- 1204 W 70th St
- 2226 W 74th Terrace
- 1232 W 69th St
- 1210 Arno Rd
- 2704 W 74th St
- 7218 Jarboe St
- 1903 W 67th Terrace
- 1212 W 69th St
- 7420 Mercier St
- 1535 W 75th St
- 7228 Belleview Ave
- 1018 Arno Rd
- 7543 Booth Dr
- 7641 Falmouth St
- 3590 W 75th St
- 109 W 73rd St Unit 109
- 217 W 67th St
- 207-323 W 77th St
- 6836 Rockhill Rd
- 8301 Lee Blvd
- 6133 Catalina St
- 7904 Fontana St
- 6020 McGee St
- 8130 McGee St
- 6035 Oak St Unit 1
- 8660 State Line Rd
- 1127 E 75th St
- 8401 Somerset Dr
- 8101 Campbell St
- 8718 Wornall Rd
- 1507 E 73rd St
- 6404 Paseo Blvd
