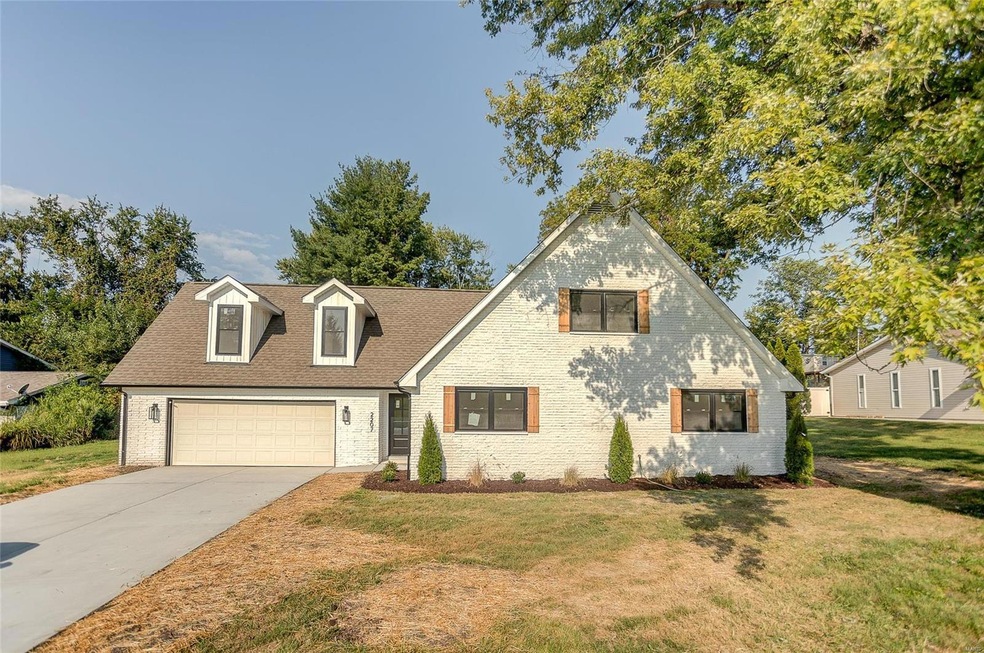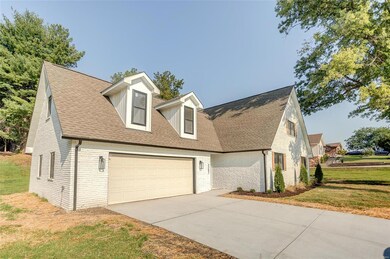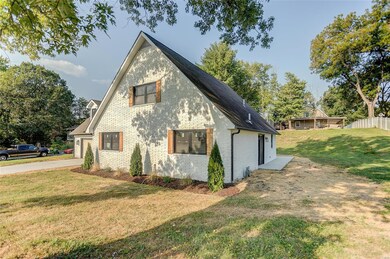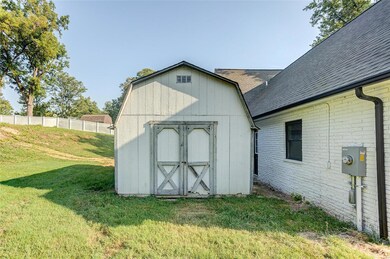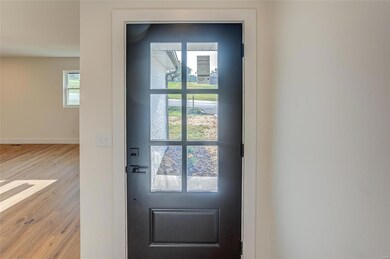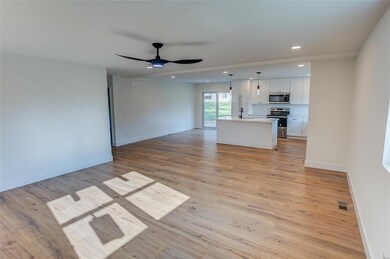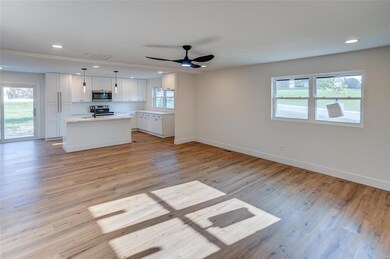
2207 Wildwood Dr Glen Carbon, IL 62034
Highlights
- Traditional Architecture
- 2 Car Attached Garage
- Living Room
- Maryville Elementary School Rated A-
- Oversized Parking
- Laundry Room
About This Home
As of October 2024Welcome to your dream home! This beautifully remodeled 4-bed, 3 1/2-bath residence offers modern elegance and comfort, seamlessly blending contemporary updates with timeless charm in a convenient location. The home boasts new windows, new water heater, and a dual-zoned HVAC system that ensures optimal climate control on both levels for year-round comfort. The spacious main floor master suite features a generously sized bedroom and en-suite bathroom, complete with high-end finishes and modern fixtures. The open-concept living and dining areas are perfect for entertaining, and the updated kitchen features top-of-the-line appliances, sleek countertops, and plenty of storage. Convenient main floor laundry! Upstairs, you'll find two additional bedrooms, one with an en-suite bathroom, ensuring privacy and comfort for family or guests. The finished oversized, attached two-car garage is a standout feature, offering plenty of space for vehicles, storage, and more.
Last Agent to Sell the Property
Strano & Associates License #475141617 Listed on: 08/31/2024
Home Details
Home Type
- Single Family
Est. Annual Taxes
- $3,563
Year Built
- Built in 1968
Lot Details
- 0.43 Acre Lot
- Lot Dimensions are 148x132x148x130
Parking
- 2 Car Attached Garage
- Oversized Parking
- Garage Door Opener
- Driveway
Home Design
- Traditional Architecture
- Brick Exterior Construction
Interior Spaces
- 2,000 Sq Ft Home
- 1.5-Story Property
- Insulated Windows
- Tilt-In Windows
- Sliding Doors
- Living Room
- Laundry Room
Kitchen
- Microwave
- Dishwasher
- Disposal
Flooring
- Carpet
- Laminate
- Ceramic Tile
Bedrooms and Bathrooms
- 4 Bedrooms
Schools
- Collinsville Dist 10 Elementary And Middle School
- Collinsville High School
Additional Features
- Shed
- Forced Air Zoned Heating and Cooling System
Listing and Financial Details
- Assessor Parcel Number 13-2-21-03-01-101-016
Ownership History
Purchase Details
Home Financials for this Owner
Home Financials are based on the most recent Mortgage that was taken out on this home.Purchase Details
Similar Homes in Glen Carbon, IL
Home Values in the Area
Average Home Value in this Area
Purchase History
| Date | Type | Sale Price | Title Company |
|---|---|---|---|
| Warranty Deed | $315,000 | Abstracts & Titles | |
| Warranty Deed | $75,000 | First American Title |
Mortgage History
| Date | Status | Loan Amount | Loan Type |
|---|---|---|---|
| Open | $252,000 | New Conventional | |
| Previous Owner | $100,000 | Credit Line Revolving | |
| Previous Owner | $50,000 | Credit Line Revolving | |
| Previous Owner | $56,500 | Credit Line Revolving |
Property History
| Date | Event | Price | Change | Sq Ft Price |
|---|---|---|---|---|
| 10/18/2024 10/18/24 | Sold | $315,000 | -3.1% | $158 / Sq Ft |
| 09/24/2024 09/24/24 | Pending | -- | -- | -- |
| 09/16/2024 09/16/24 | Price Changed | $325,000 | -4.4% | $163 / Sq Ft |
| 09/12/2024 09/12/24 | Price Changed | $340,000 | -2.9% | $170 / Sq Ft |
| 08/31/2024 08/31/24 | For Sale | $350,000 | +11.1% | $175 / Sq Ft |
| 08/29/2024 08/29/24 | Off Market | $315,000 | -- | -- |
Tax History Compared to Growth
Tax History
| Year | Tax Paid | Tax Assessment Tax Assessment Total Assessment is a certain percentage of the fair market value that is determined by local assessors to be the total taxable value of land and additions on the property. | Land | Improvement |
|---|---|---|---|---|
| 2023 | $3,563 | $64,140 | $16,840 | $47,300 |
| 2022 | $3,563 | $59,310 | $15,570 | $43,740 |
| 2021 | $2,951 | $53,170 | $13,940 | $39,230 |
| 2020 | $2,809 | $50,730 | $13,300 | $37,430 |
| 2019 | $2,704 | $49,000 | $12,850 | $36,150 |
| 2018 | $2,619 | $46,410 | $12,170 | $34,240 |
| 2017 | $2,808 | $47,990 | $10,320 | $37,670 |
| 2016 | $2,948 | $47,990 | $10,320 | $37,670 |
| 2015 | $2,683 | $46,740 | $10,050 | $36,690 |
| 2014 | $2,683 | $46,740 | $10,050 | $36,690 |
| 2013 | $2,683 | $46,740 | $10,050 | $36,690 |
Agents Affiliated with this Home
-
Stacey LaCroix

Seller's Agent in 2024
Stacey LaCroix
Strano & Associates
(618) 407-4156
5 in this area
470 Total Sales
-
Connor Gramke

Buyer's Agent in 2024
Connor Gramke
360 Prime Realty Group, LLC
(618) 307-9959
1 in this area
4 Total Sales
Map
Source: MARIS MLS
MLS Number: MIS24055118
APN: 13-2-21-03-01-101-016
- 2100 Rose Knoll Ln
- 215 Summit Ave
- 212 Summit Ave
- 0 Fountains of Sunset
- 181 S Main St
- 5736 Old Keebler Rd
- 412 Westchester
- 910 Borri Dr
- 41 S Meridian Rd
- 23 Williamsburg Ln
- 50 Stonebridge Crossing Dr
- 54 Stonebridge Crossing Dr
- 58 Stonebridge Crossing Dr
- 7216 W Main St
- 18 Englewood Dr
- 81 Englewood Dr
- 2927 Kehrswood Ct
- 2923 Kehrswood Ct
- 5 Chariot Ct
- 205 Stonebridge Bluff Dr
