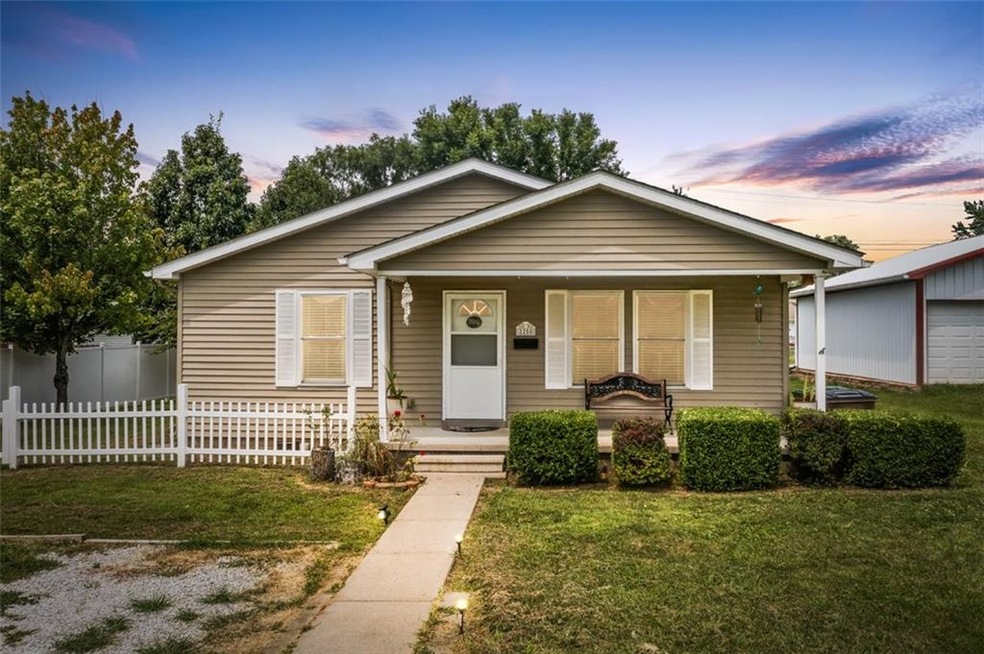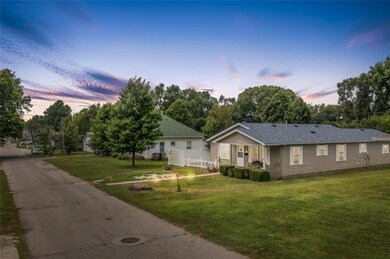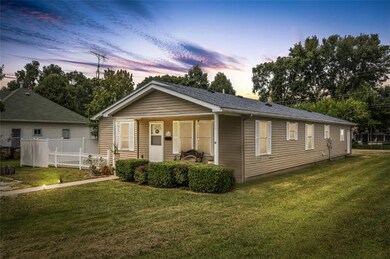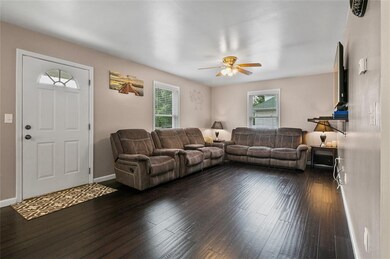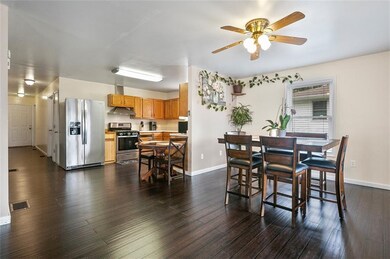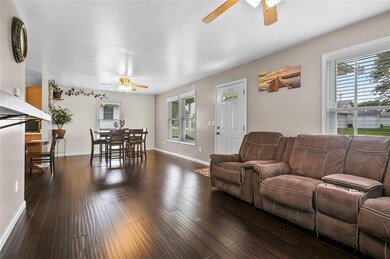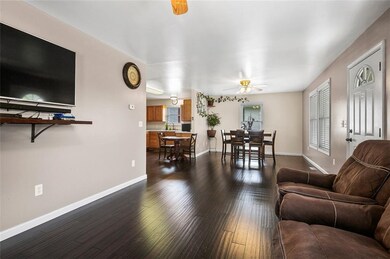
2208 5th St Columbus, IN 47201
Highlights
- Mature Trees
- 2 Car Attached Garage
- Woodwork
- Covered patio or porch
- Eat-In Kitchen
- 1-Story Property
About This Home
As of September 2021Charming Bungalow! Spacious Open Concept Home With 3 Bedrooms, 2 Full Baths And 2 Car Attached Garage! Features: 2020: Privacy Fence! 2019: New Roof! 2018: Hardwood Flooring, Stainless Steel Appliances, Hot Water Heater, and Window Blinds! Just Minutes from Downtown. Don't Miss This One! Schedule Your Showing Today!
Last Agent to Sell the Property
RE/MAX Real Estate Prof License #RB14047910 Listed on: 08/01/2021

Last Buyer's Agent
Carla Janikowski
CENTURY 21 Breeden REALTORS®

Home Details
Home Type
- Single Family
Est. Annual Taxes
- $1,302
Year Built
- Built in 2004
Lot Details
- 8,102 Sq Ft Lot
- Mature Trees
Parking
- 2 Car Attached Garage
- Gravel Driveway
Home Design
- Vinyl Siding
Interior Spaces
- 1,408 Sq Ft Home
- 1-Story Property
- Woodwork
- Vinyl Clad Windows
- Family or Dining Combination
- Crawl Space
- Attic Access Panel
- Fire and Smoke Detector
Kitchen
- Eat-In Kitchen
- Gas Oven
- Built-In Microwave
- Dishwasher
Bedrooms and Bathrooms
- 3 Bedrooms
- 2 Full Bathrooms
Outdoor Features
- Covered patio or porch
Utilities
- Forced Air Heating and Cooling System
- Heating System Uses Gas
Community Details
- Hardens Subdivision
Listing and Financial Details
- Assessor Parcel Number 039619430000201005
Ownership History
Purchase Details
Home Financials for this Owner
Home Financials are based on the most recent Mortgage that was taken out on this home.Purchase Details
Home Financials for this Owner
Home Financials are based on the most recent Mortgage that was taken out on this home.Purchase Details
Purchase Details
Similar Homes in Columbus, IN
Home Values in the Area
Average Home Value in this Area
Purchase History
| Date | Type | Sale Price | Title Company |
|---|---|---|---|
| Warranty Deed | -- | None Available | |
| Deed | $106,000 | -- | |
| Warranty Deed | -- | -- | |
| Personal Reps Deed | $13,000 | -- |
Property History
| Date | Event | Price | Change | Sq Ft Price |
|---|---|---|---|---|
| 09/15/2021 09/15/21 | Sold | $165,000 | +0.1% | $117 / Sq Ft |
| 08/03/2021 08/03/21 | Pending | -- | -- | -- |
| 08/01/2021 08/01/21 | For Sale | $164,900 | +55.6% | $117 / Sq Ft |
| 08/30/2018 08/30/18 | Sold | $106,000 | -4.5% | $75 / Sq Ft |
| 07/17/2018 07/17/18 | Pending | -- | -- | -- |
| 07/06/2018 07/06/18 | Price Changed | $111,000 | -3.5% | $79 / Sq Ft |
| 05/23/2018 05/23/18 | For Sale | $115,000 | -- | $82 / Sq Ft |
Tax History Compared to Growth
Tax History
| Year | Tax Paid | Tax Assessment Tax Assessment Total Assessment is a certain percentage of the fair market value that is determined by local assessors to be the total taxable value of land and additions on the property. | Land | Improvement |
|---|---|---|---|---|
| 2024 | $1,924 | $173,000 | $26,500 | $146,500 |
| 2023 | $1,838 | $165,000 | $26,500 | $138,500 |
| 2022 | $1,755 | $157,100 | $26,500 | $130,600 |
| 2021 | $1,327 | $126,400 | $12,100 | $114,300 |
| 2020 | $1,303 | $123,100 | $12,100 | $111,000 |
| 2019 | $1,084 | $114,900 | $12,100 | $102,800 |
| 2018 | $1,093 | $111,300 | $12,100 | $99,200 |
| 2017 | $2,452 | $112,600 | $11,500 | $101,100 |
| 2016 | $2,420 | $110,800 | $11,500 | $99,300 |
| 2014 | $2,407 | $107,200 | $11,500 | $95,700 |
Agents Affiliated with this Home
-
Kathy Boyce

Seller's Agent in 2021
Kathy Boyce
RE/MAX Real Estate Prof
(812) 371-7558
57 Total Sales
-
C
Buyer's Agent in 2021
Carla Janikowski
CENTURY 21 Breeden REALTORS®
-
K
Seller's Agent in 2018
Kassie Reynolds
Realty One Group Dream
Map
Source: MIBOR Broker Listing Cooperative®
MLS Number: 21803012
APN: 03-96-19-430-000.201-005
