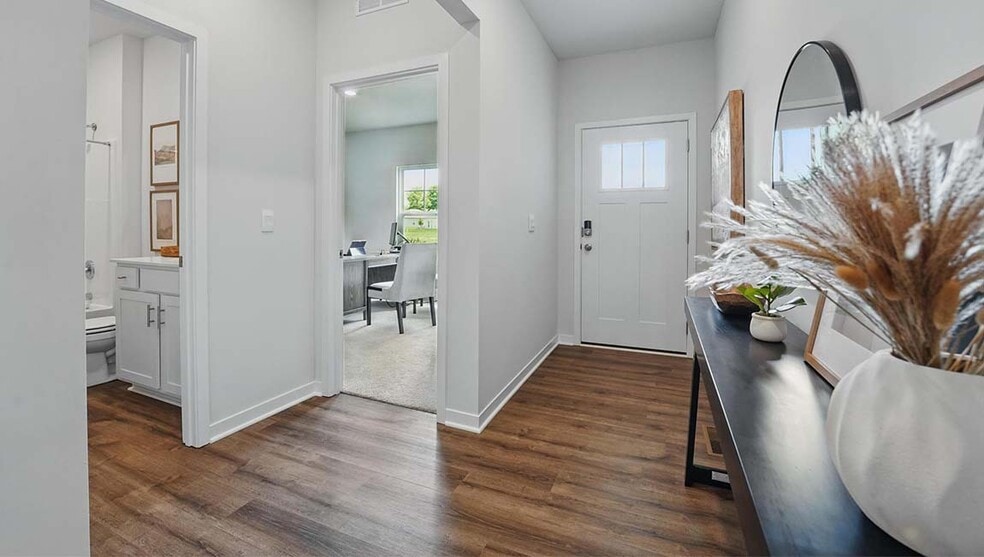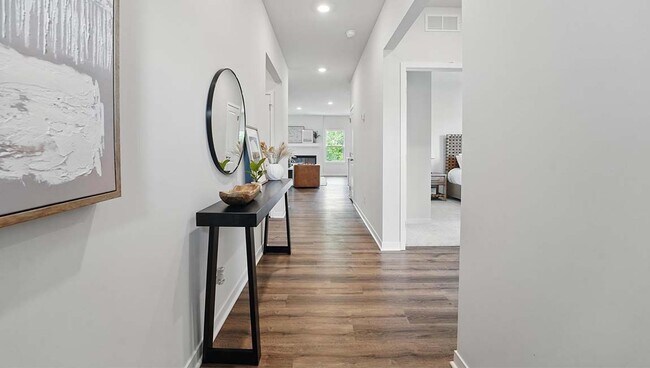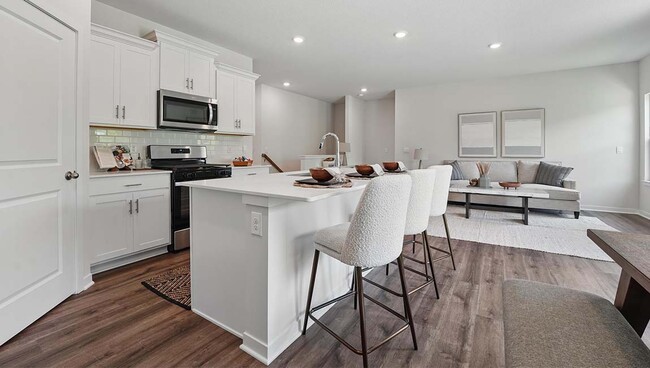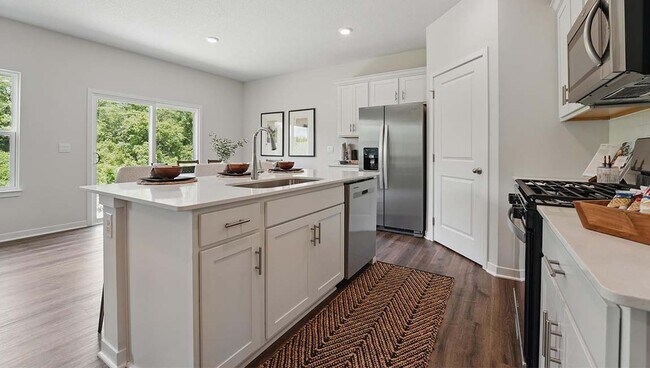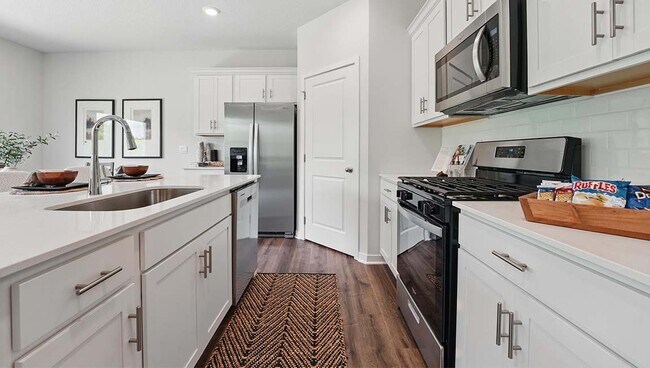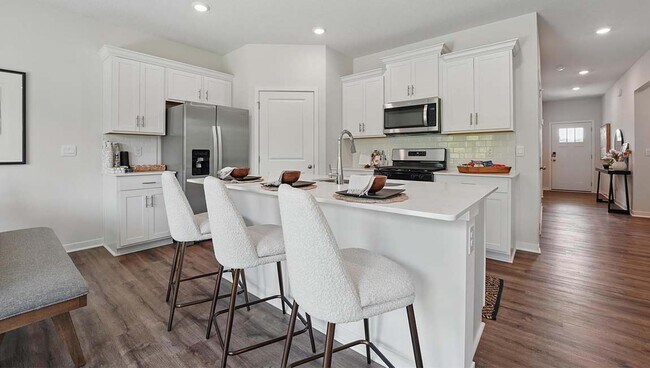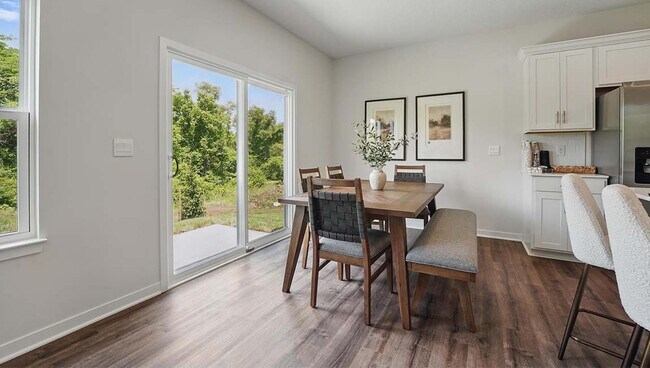
2208 Crestview Place Raymore, MO 64083
Alexander CreekHighlights
- New Construction
- Picnic Area
- 1-Story Property
- Active Adult
About This Home
Come tour 2208 Crestview Place! The Harmony is a ranch plan featured at Alexander Creek in Raymore, MO near Kansas City. This is a spacious and modern home designed with open-concept living carefully considered throughout. This home features three bedrooms, two bathrooms, and a two car garage. An inviting foyer greets you upon entering and leads you into the heart of the home. This open plan features a family room, dining room, and kitchen designed with entertaining in mind. The kitchen is equipped with a pantry, 36 cabinets with crown molding, quartz countertops with tile backsplash, stainless steel appliances, and a large island with a breakfast bar, making it perfect for both dining and guests. The luxurious primary suite offers a large walk-in closet and a primary bathroom with dual vanities and plenty of space to get ready. The additional two bedrooms share access to the secondary bathroom on the opposite side of the home offering privacy from the primary suite. With its thoughtful design, this ranch floorplan is the perfect place to call home at Alexander Creek in Raymore, MO near beautiful Kansas City. Pictures are representative.
Home Details
Home Type
- Single Family
Parking
- 2 Car Garage
Home Design
- New Construction
Interior Spaces
- 1-Story Property
Bedrooms and Bathrooms
- 3 Bedrooms
- 2 Full Bathrooms
Community Details
Overview
- Active Adult
- Lawn Maintenance Included
Amenities
- Picnic Area
Map
Move In Ready Homes with Harmony Plan
Other Move In Ready Homes in Alexander Creek
About the Builder
Frequently Asked Questions
- Alexander Creek
- Knoll Creek
- 1807 Halls Creek Ave
- 1809 Halls Creek Ave
- 1811 Halls Creek Ave
- Kensington Farms
- 1101 E Walnut St
- 0 Missouri 58
- East E Gore Rd
- Lot 12 Municipal Cir
- Lot 6 Municipal Cir
- Lot 13 Municipal Cir
- 18804 Bella Terra Rd
- 18703 Bella Terra Rd
- Lot 1 Hubach Hill Rd
- 575 S Shore Dr
- 18904 Bella Terra Rd
- 0 E Hubach Hill Rd Unit HMS2575511
- Lot 8 175th St
- 101 N Franklin St
Ask me questions while you tour the home.
