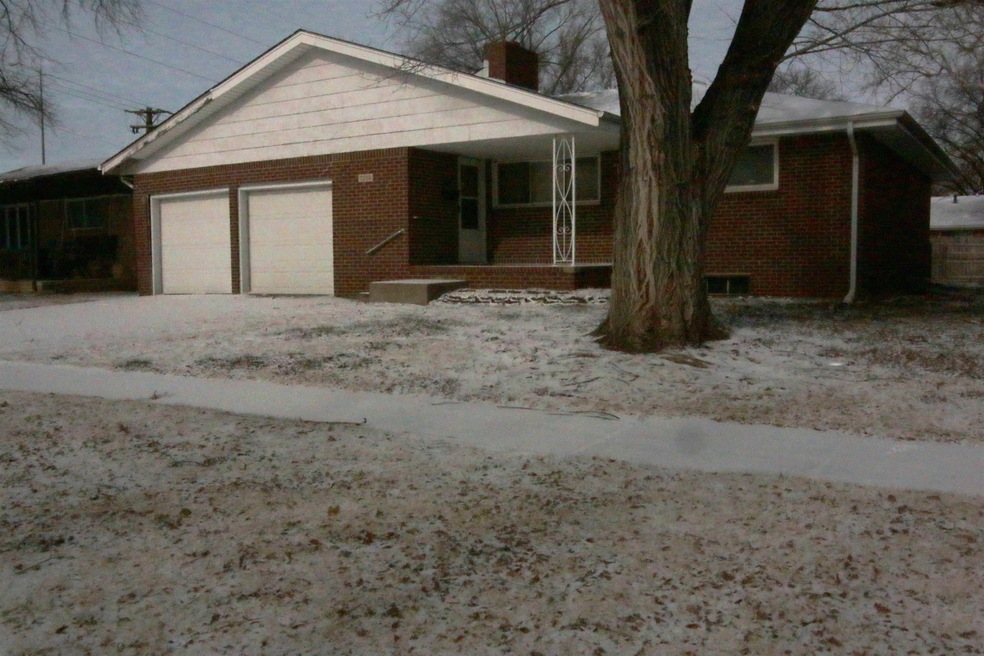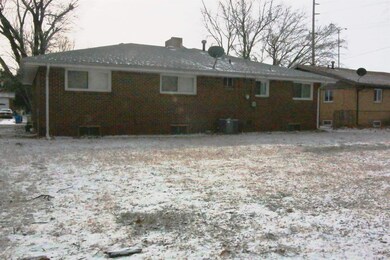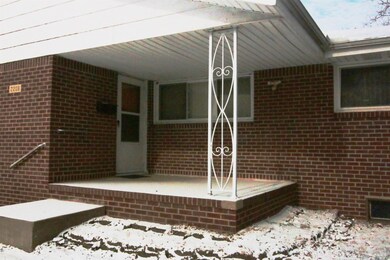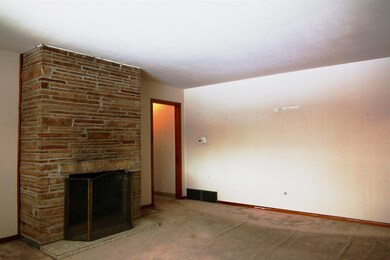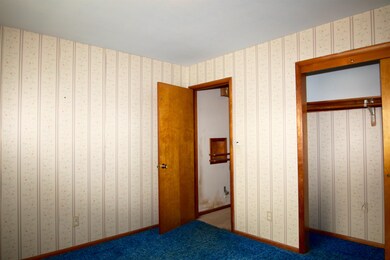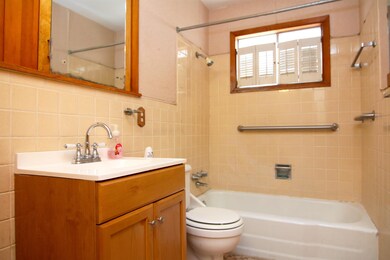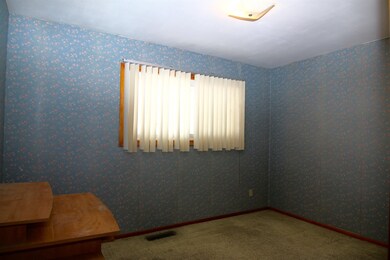
2208 E Blake St Wichita, KS 67211
Schweiter/Mead NeighborhoodHighlights
- Ranch Style House
- Home Office
- 2 Car Attached Garage
- Workshop
- Cul-De-Sac
- Brick or Stone Mason
About This Home
As of June 2022If these walls could talk! Lots of memories have been made in this cozy home and now it is time for new owners. Just minutes from I-35, this 3 bed 2 bath property has a fenced backyard and a two car garage. The property has an all brick exterior and two large mature trees in the front yard. The home's roof is about 6 years old and the sewer line was replaced in 2015. There is a side access door to the property as well. Inside the house you will find very spacious rooms, a fireplace in the living room and plenty of storage in the kitchen. Downstairs there is a large rec room, an office (with a built in desk), a bonus room and also a work bench area in the utility room! This property is priced well below county appraisal because it does need some work done to it. Seller is selling completely as is and will not make any repairs. Hurry and schedule a showing before it is too late! please note***listing agent is related to seller***
Last Agent to Sell the Property
Heritage 1st Realty License #00237864 Listed on: 01/07/2022

Home Details
Home Type
- Single Family
Est. Annual Taxes
- $1,458
Year Built
- Built in 1958
Lot Details
- 7,112 Sq Ft Lot
- Cul-De-Sac
Home Design
- Ranch Style House
- Brick or Stone Mason
- Composition Roof
Interior Spaces
- Wood Burning Fireplace
- Fireplace With Gas Starter
- Family Room with Fireplace
- Combination Kitchen and Dining Room
- Home Office
- Laundry on main level
Bedrooms and Bathrooms
- 3 Bedrooms
- 2 Full Bathrooms
Finished Basement
- Basement Fills Entire Space Under The House
- Bedroom in Basement
- Workshop
- Basement Windows
Parking
- 2 Car Attached Garage
- Garage Door Opener
Schools
- Griffith Elementary School
- Mead Middle School
- East High School
Utilities
- Forced Air Heating and Cooling System
- Heating System Uses Gas
Community Details
- Sidles Subdivision
Listing and Financial Details
- Assessor Parcel Number 20173-128-34-0-34-05-012.00
Ownership History
Purchase Details
Home Financials for this Owner
Home Financials are based on the most recent Mortgage that was taken out on this home.Similar Homes in Wichita, KS
Home Values in the Area
Average Home Value in this Area
Purchase History
| Date | Type | Sale Price | Title Company |
|---|---|---|---|
| Warranty Deed | -- | Security 1St Title |
Mortgage History
| Date | Status | Loan Amount | Loan Type |
|---|---|---|---|
| Open | $158,400 | New Conventional |
Property History
| Date | Event | Price | Change | Sq Ft Price |
|---|---|---|---|---|
| 06/28/2022 06/28/22 | Sold | -- | -- | -- |
| 05/24/2022 05/24/22 | Pending | -- | -- | -- |
| 05/18/2022 05/18/22 | For Sale | $200,000 | +208.2% | $83 / Sq Ft |
| 01/26/2022 01/26/22 | Sold | -- | -- | -- |
| 01/09/2022 01/09/22 | Pending | -- | -- | -- |
| 01/07/2022 01/07/22 | For Sale | $64,900 | -- | $26 / Sq Ft |
Tax History Compared to Growth
Tax History
| Year | Tax Paid | Tax Assessment Tax Assessment Total Assessment is a certain percentage of the fair market value that is determined by local assessors to be the total taxable value of land and additions on the property. | Land | Improvement |
|---|---|---|---|---|
| 2023 | $2,409 | $22,518 | $1,714 | $20,804 |
| 2022 | $1,526 | $13,984 | $1,610 | $12,374 |
| 2021 | $1,466 | $12,949 | $966 | $11,983 |
| 2020 | $1,472 | $12,949 | $966 | $11,983 |
| 2019 | $1,375 | $12,098 | $966 | $11,132 |
| 2018 | $1,269 | $11,167 | $966 | $10,201 |
| 2017 | $1,270 | $0 | $0 | $0 |
| 2016 | $1,268 | $0 | $0 | $0 |
| 2015 | $1,297 | $0 | $0 | $0 |
| 2014 | $1,271 | $0 | $0 | $0 |
Agents Affiliated with this Home
-
Zach Morgan
Z
Seller's Agent in 2022
Zach Morgan
Heritage 1st Realty
(316) 250-9594
1 in this area
42 Total Sales
-
CHI MCKANLAM
C
Seller's Agent in 2022
CHI MCKANLAM
Keller Williams Signature Partners, LLC
(316) 806-2859
16 in this area
201 Total Sales
-
Angela Jarman
A
Buyer's Agent in 2022
Angela Jarman
Platinum Realty LLC
(316) 461-4434
3 in this area
88 Total Sales
Map
Source: South Central Kansas MLS
MLS Number: 606244
APN: 128-34-0-34-05-012.00
- 2128 S Spruce St
- 2122 S Spruce St
- 2016 S Spruce St
- 2373 S Estelle St
- 2715 E Pawnee St
- 2350 S Erie Ave
- 2835 E Clover Ln
- 2404 E Skinner St
- 1937 S Volutsia Ave
- 2149 S Victoria St
- 2638 S Cheyenne Blvd
- 1850 S Erie St
- 3141 E Glen Oaks Dr
- 3002 E Timberlane Cir
- 1832 S Ellis St
- 2753 S Mason Terrace
- 1850 S Lorraine Ave
- 2540 S Pattie St
- 2506 S Laura St
- 1712 S Erie St
