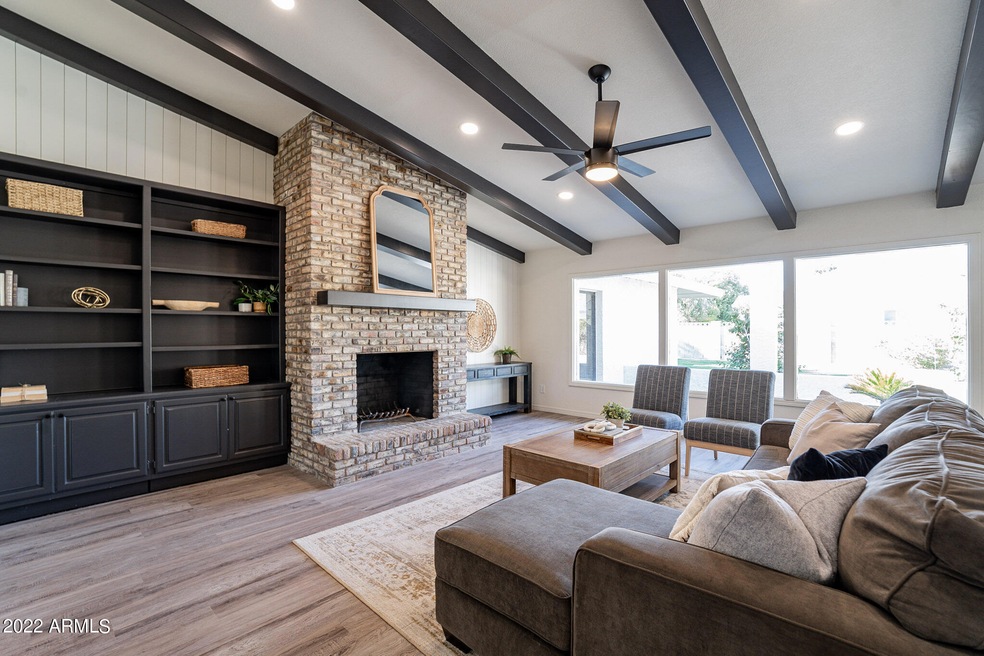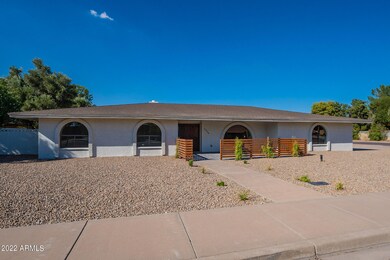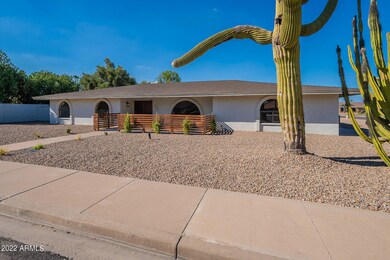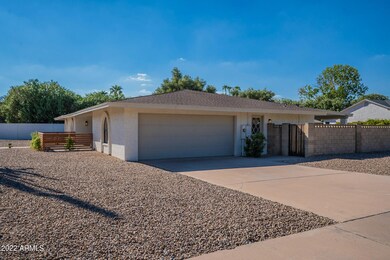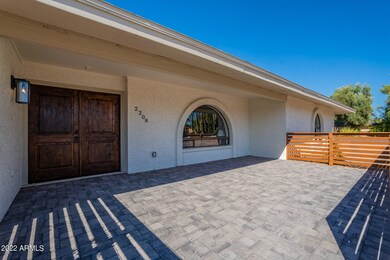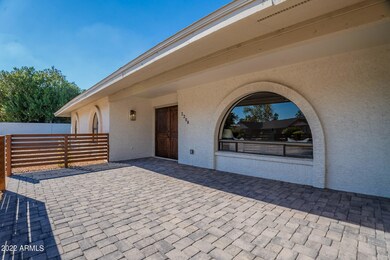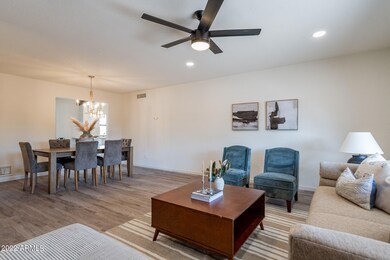
2208 E Jensen St Mesa, AZ 85213
North Central Mesa NeighborhoodHighlights
- Private Pool
- Vaulted Ceiling
- No HOA
- Hale Elementary School Rated A-
- Corner Lot
- Covered patio or porch
About This Home
As of October 2022Newly Remodeled home in North Mesa! As soon as you step through the front door, you'll feel right at home with its cozy & stylish modern touches! New paint, Wood Plank tile, Carpet & fixtures throughout. Features 4 beds, 2.5 baths & family room w/stunning brick fireplace. The designer kitchen boasts White shaker cabinetry, quartz counters, stainless steel appliances & kitchen bar seating. Master suite has walk-in closet & Ensuite w/dual vanity, dual flush toilet & large custom tile shower! Backyard is a great place to hang out w/ pool, covered patio & grass area. Pool resurfaced 2022, Roof approx 2018 & ACs approx 2015. This charming home wont last long.
Last Agent to Sell the Property
Elmon Krupnik
Infinity & Associates Real Estate License #SA645819000 Listed on: 09/21/2022
Co-Listed By
Kristin Ray
Infinity & Associates Real Estate License #SA655109000
Home Details
Home Type
- Single Family
Est. Annual Taxes
- $2,762
Year Built
- Built in 1979
Lot Details
- 0.33 Acre Lot
- Block Wall Fence
- Corner Lot
- Grass Covered Lot
Parking
- 2 Car Direct Access Garage
- Side or Rear Entrance to Parking
- Garage Door Opener
Home Design
- Composition Roof
- Stucco
Interior Spaces
- 2,636 Sq Ft Home
- 1-Story Property
- Vaulted Ceiling
- Family Room with Fireplace
- Washer and Dryer Hookup
Kitchen
- Kitchen Updated in 2022
- Eat-In Kitchen
- Breakfast Bar
- Built-In Microwave
Flooring
- Floors Updated in 2022
- Carpet
- Tile
Bedrooms and Bathrooms
- 4 Bedrooms
- Bathroom Updated in 2022
- 2.5 Bathrooms
- Dual Vanity Sinks in Primary Bathroom
- Bathtub With Separate Shower Stall
Pool
- Pool Updated in 2022
- Private Pool
- Diving Board
Outdoor Features
- Covered patio or porch
Schools
- Hale Elementary School
- Poston Junior High School
- Mountain View High School
Utilities
- Central Air
- Heating Available
Community Details
- No Home Owners Association
- Association fees include no fees
- Hy Den Place Unit 7 Subdivision
Listing and Financial Details
- Tax Lot 179
- Assessor Parcel Number 141-10-354
Ownership History
Purchase Details
Home Financials for this Owner
Home Financials are based on the most recent Mortgage that was taken out on this home.Purchase Details
Home Financials for this Owner
Home Financials are based on the most recent Mortgage that was taken out on this home.Purchase Details
Home Financials for this Owner
Home Financials are based on the most recent Mortgage that was taken out on this home.Purchase Details
Similar Homes in Mesa, AZ
Home Values in the Area
Average Home Value in this Area
Purchase History
| Date | Type | Sale Price | Title Company |
|---|---|---|---|
| Warranty Deed | $686,500 | Security Title | |
| Warranty Deed | $560,000 | American Title Services | |
| Warranty Deed | $550,250 | Magnus Title | |
| Special Warranty Deed | -- | None Available |
Mortgage History
| Date | Status | Loan Amount | Loan Type |
|---|---|---|---|
| Open | $652,175 | New Conventional | |
| Previous Owner | $560,000 | New Conventional |
Property History
| Date | Event | Price | Change | Sq Ft Price |
|---|---|---|---|---|
| 10/24/2022 10/24/22 | Sold | $686,500 | 0.0% | $260 / Sq Ft |
| 09/26/2022 09/26/22 | Pending | -- | -- | -- |
| 09/26/2022 09/26/22 | Price Changed | $686,500 | +2.5% | $260 / Sq Ft |
| 09/21/2022 09/21/22 | For Sale | $670,000 | +21.8% | $254 / Sq Ft |
| 03/31/2022 03/31/22 | Sold | $550,250 | 0.0% | $209 / Sq Ft |
| 03/23/2022 03/23/22 | For Sale | $550,000 | -- | $209 / Sq Ft |
Tax History Compared to Growth
Tax History
| Year | Tax Paid | Tax Assessment Tax Assessment Total Assessment is a certain percentage of the fair market value that is determined by local assessors to be the total taxable value of land and additions on the property. | Land | Improvement |
|---|---|---|---|---|
| 2025 | $2,269 | $27,340 | -- | -- |
| 2024 | $2,748 | $31,177 | -- | -- |
| 2023 | $2,748 | $46,430 | $9,280 | $37,150 |
| 2022 | $3,173 | $35,250 | $7,050 | $28,200 |
| 2021 | $2,762 | $33,700 | $6,740 | $26,960 |
| 2020 | $2,725 | $31,360 | $6,270 | $25,090 |
| 2019 | $2,524 | $29,800 | $5,960 | $23,840 |
| 2018 | $2,410 | $27,900 | $5,580 | $22,320 |
| 2017 | $2,334 | $27,580 | $5,510 | $22,070 |
| 2016 | $2,292 | $26,500 | $5,300 | $21,200 |
| 2015 | $2,164 | $24,730 | $4,940 | $19,790 |
Agents Affiliated with this Home
-
E
Seller's Agent in 2022
Elmon Krupnik
Infinity & Associates Real Estate
-
Lisa Wunder

Seller's Agent in 2022
Lisa Wunder
eXp Realty
(602) 538-4308
1 in this area
163 Total Sales
-
K
Seller Co-Listing Agent in 2022
Kristin Ray
Infinity & Associates Real Estate
-
Giovanna Rodriquez

Seller Co-Listing Agent in 2022
Giovanna Rodriquez
Barrett Real Estate
(602) 799-1249
1 in this area
79 Total Sales
-
Katalina Oliveros

Buyer's Agent in 2022
Katalina Oliveros
Close Pros
(480) 495-6266
5 in this area
18 Total Sales
-
Mario Vasquez

Buyer's Agent in 2022
Mario Vasquez
Networth Realty of Phoenix
(480) 454-1054
2 in this area
65 Total Sales
Map
Source: Arizona Regional Multiple Listing Service (ARMLS)
MLS Number: 6466969
APN: 141-10-354
- 1905 N Calle Maderas
- 2021 E Calle Maderas
- 2107 E Inca St
- 2435 E Jensen St
- 2424 E Ivy St
- 1917 E Jensen St
- 2160 E Kenwood St
- 2929 N Gilbert Rd
- 2446 E Hale St
- 1464 N 24th St
- 2554 E Mckellips Rd
- 2546 E Hale St
- 2213 N Ashbrook
- 2105 N Kachina
- 2226 N Gentry
- 2528 E Mckellips Rd Unit 146
- 2528 E Mckellips Rd Unit 74
- 2011 N 26th Cir
- 1561 N 26th St
- 2258 N Gentry
