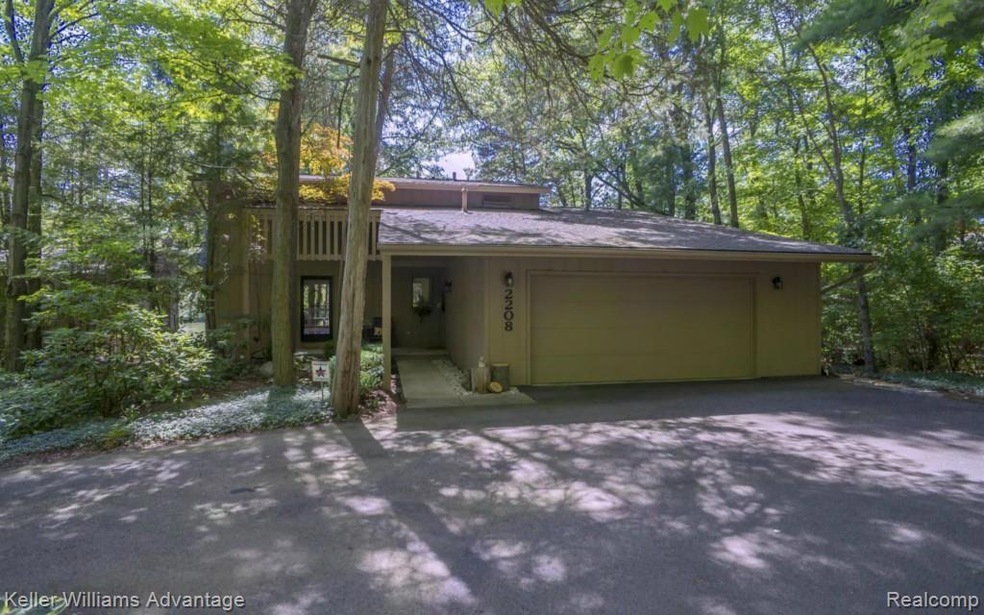
$299,000
- 2 Beds
- 2 Baths
- 950 Sq Ft
- 2287 Forest Glen
- West Bloomfield, MI
Discover the charm of this beautifully maintained condominium nestled in the peaceful surroundings of West Bloomfield. Free standing condo in a beautiful treed area. Open ranch with no stairs except to lower level. Mbr & living room with door walls to deck 300 SqF. Beautiful open living, dinning, kitchen area with granite counter and 2 skylights which fills the space with natural light
Steven Koleno Beycome Brokerage Realty LLC
