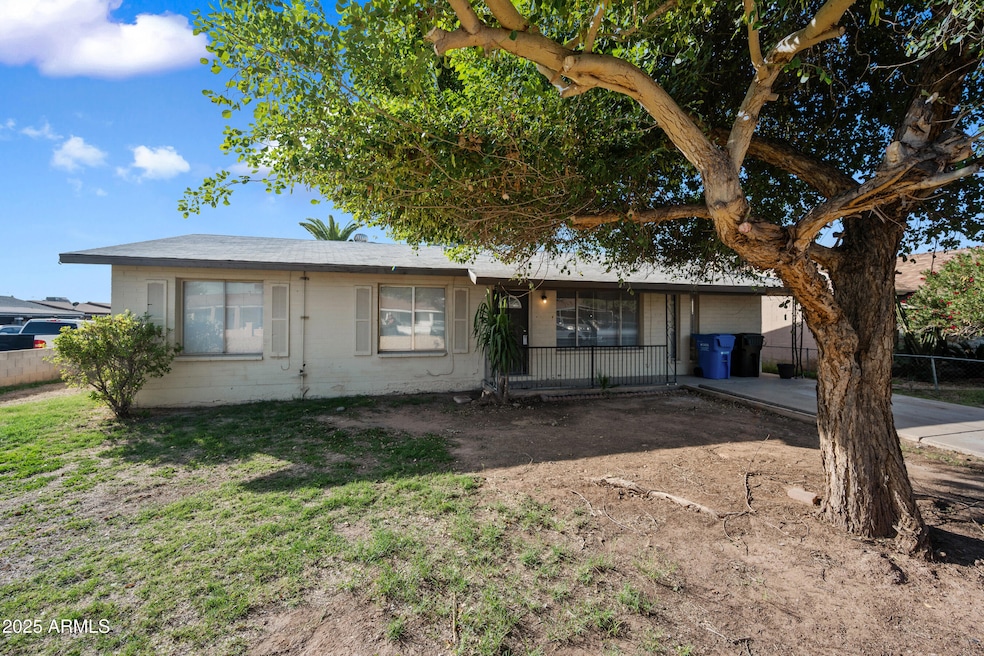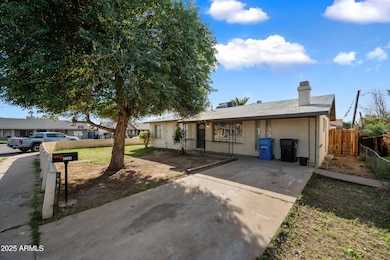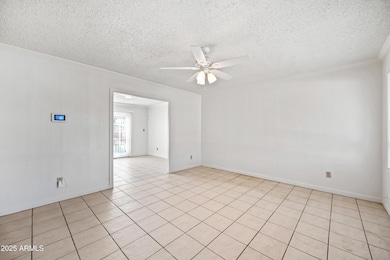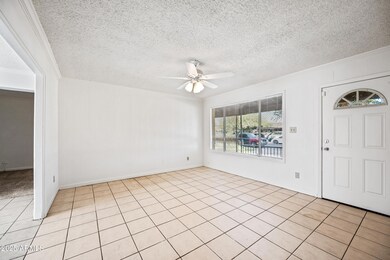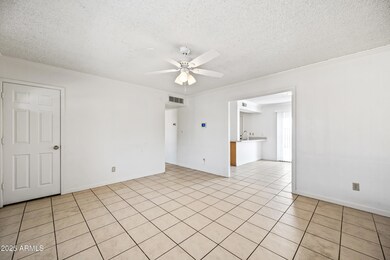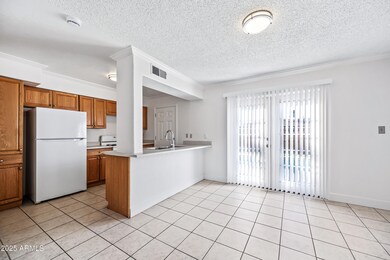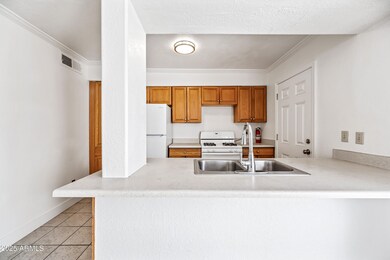2208 N 47th Ln Phoenix, AZ 85035
Maryvale NeighborhoodHighlights
- Private Pool
- 1 Fireplace
- No HOA
- Phoenix Coding Academy Rated A
- Corner Lot
- Patio
About This Home
Super sharp and beautifully updated! This home features brand-new dual-pane windows and doors throughout and fresh interior and exterior paint, giving it a clean, modern feel. It's truly move-in ready. The primary bedroom offers convenient access to the covered patio, perfect for relaxing mornings or quiet evenings. The former carport has been thoughtfully enclosed to create a versatile bonus room—ideal for a playroom, home office, or hobby space. Enjoy the benefits of gas cooking, gas heat, and gas hot water, plus the convenience of being within walking distance to a nearby grade school. A wonderful opportunity to own a beautifully updated, well-cared-for home!
Listing Agent
Thrive Realty And Property Management License #BR629386000 Listed on: 11/14/2025
Home Details
Home Type
- Single Family
Est. Annual Taxes
- $864
Year Built
- Built in 1968
Lot Details
- 6,107 Sq Ft Lot
- Wood Fence
- Corner Lot
- Grass Covered Lot
Parking
- 1 Open Parking Space
Home Design
- Composition Roof
- Block Exterior
Interior Spaces
- 1,377 Sq Ft Home
- 1-Story Property
- 1 Fireplace
- Gas Dryer Hookup
Bedrooms and Bathrooms
- 3 Bedrooms
- 2 Bathrooms
Outdoor Features
- Private Pool
- Patio
Schools
- Joseph Zito Elementary School
- Pueblo Del Sol Middle School
- Maryvale High School
Utilities
- Central Air
- Heating System Uses Natural Gas
Community Details
- No Home Owners Association
- Wedgewood Park Unit 3 Subdivision
Listing and Financial Details
- Property Available on 11/14/25
- $100 Move-In Fee
- 12-Month Minimum Lease Term
- $55 Application Fee
- Tax Lot 524
- Assessor Parcel Number 103-20-180
Map
Source: Arizona Regional Multiple Listing Service (ARMLS)
MLS Number: 6947793
APN: 103-20-180
- 4744 W Holly St
- 4823 W Palm Ln
- 4907 W Vernon Ave
- 2512 N 47th Ln
- 2511 N 48th Dr
- 4902 W Sheridan St
- 1609 N 47th Dr
- 5039 W Vernon Ave
- 4870 W Almeria Rd
- 4625 W Thomas Rd Unit 90
- 4625 W Thomas Rd Unit 57
- 4625 W Thomas Rd Unit 48
- 4941 W Granada Rd
- 4430 W Vernon Ave
- 4433 W Coronado Rd
- 4401 W Lewis Ave
- 5201 W Monte Vista Rd
- 5149 W Lewis Ave
- 5159 W Vernon Ave
- 2515 N 43rd Dr
- 2002 N 47th Ave
- 2211 N 50th Dr
- 4620 W Mcdowell Rd
- 4625 W Thomas Rd Unit 76
- 4620 W Mcdowell Rd Unit 2-2
- 4620 W Mcdowell Rd Unit 2-1
- 4620 W Mcdowell Rd Unit 1L
- 4620 W Mcdowell Rd Unit 1S
- 4620 W Mcdowell Rd Unit ST
- 4342 W Encanto Blvd
- 4903 W Thomas Rd
- 4903 W Thomas Rd Unit B2
- 4903 W Thomas Rd Unit 1
- 2802 N 43rd Ave
- 2802 N 43rd Ave Unit B
- 2634 N 51st Ave
- 2827 N 51st Ave
- 2847 N 46th Ave Unit 1
- 2690 N 43rd Ave Unit D
- 2690 N 43rd Ave Unit C
