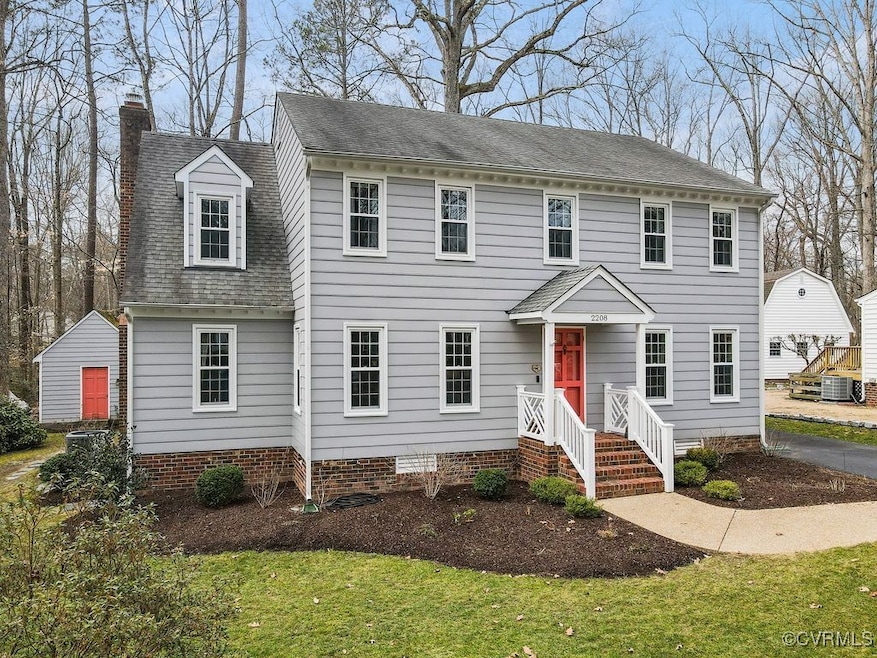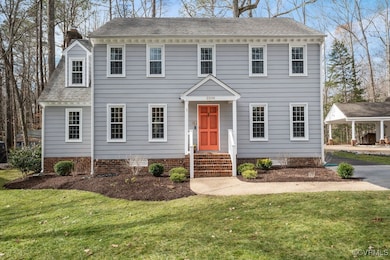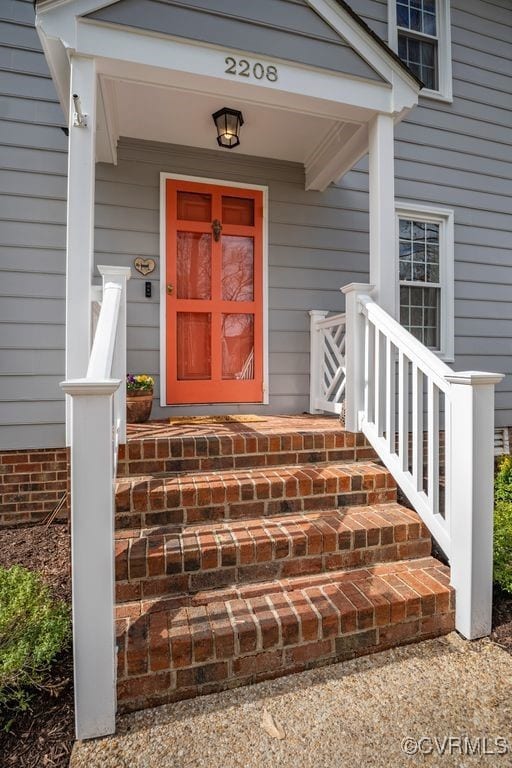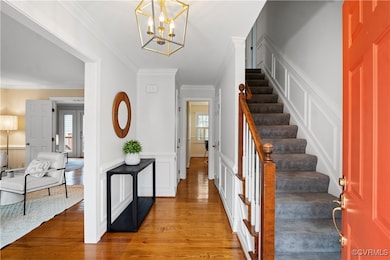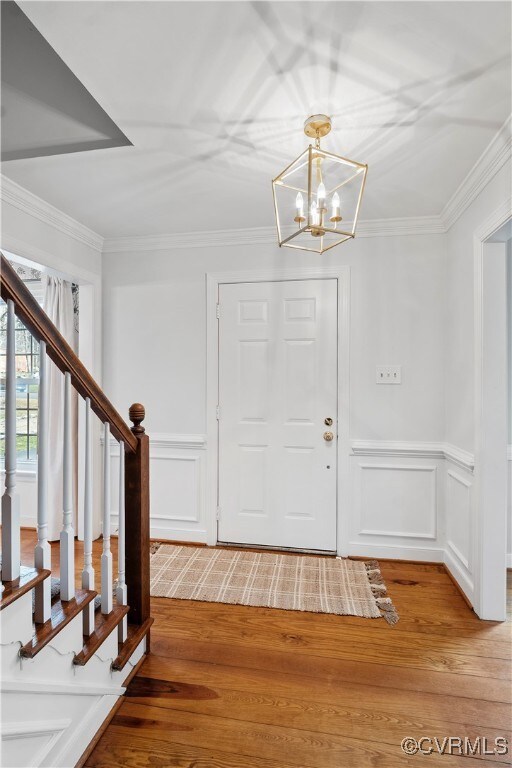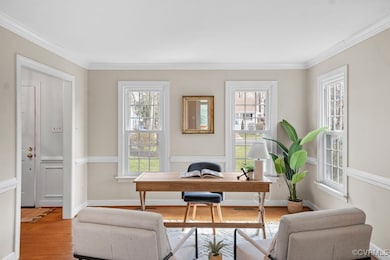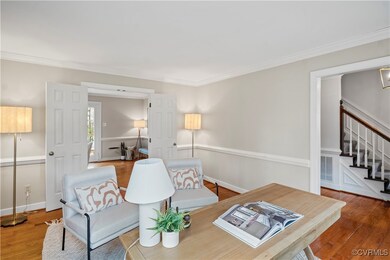
2208 Persimmon Trek Henrico, VA 23233
Crown Grant NeighborhoodHighlights
- 0.78 Acre Lot
- Colonial Architecture
- Wood Flooring
- Short Pump Elementary School Rated A-
- Deck
- Granite Countertops
About This Home
As of April 2025Welcome to your dream home! For the 1st time on the market since it was built, this lovingly maintained 4-bedroom, 2.5-bath colonial is a true gem, boasting quality updates, exceptional curb appeal, & lush, mature landscaping on an expansive lot. As you step inside, a charming foyer welcomes you & seamlessly connects to the eat-in kitchen, 2 separate living spaces, & a formal dining room—perfectly designed for both entertaining & everyday living. The kitchen features off white cabinets, granite countertops, and matching black appliances. You will love the original wood floors and millwork details throughout the 1st floor. Spend hours reading by the fire in the cozy den featuring an upgraded gas fireplace flanked by built-in bookshelves. This is the perfect spot to relax while enjoying serene views of the private, green backyard oasis. A powder room and laundry rounds out the 1st floor. Upstairs, you’ll find 4 generously sized bedrooms, including a spacious primary suite complete w/ a walk-in closet & a private ensuite bathroom. The additional 3 bedrooms share an updated hall bathroom, ensuring convenience for all. Have peace of mind with very recent updates like a new energy-efficient heat pump (2024), a new water heater (2024), & a new vapor barrier (2024). Enjoy gutter guards, new paint, & new carpet. The expansive deck—ideal for outdoor gatherings and relaxation was beautifully rebuilt just a few years ago. All windows and rear slider doors have been updated by Anderson. The backyard is a dream come true, featuring a large flat lot, irrigation, & ample storage options with both a large detached shed & an attached shed. Located on a quiet street in the highly sought-after Crown Grant community & just steps from the most beautiful covered bridge, this property offers unparalleled convenience to Short Pump’s premier shopping, dining, and entertainment options. This home is also zoned for highly rated Henrico Co schools. Move-in-ready, quality updates, & awesome location; what more could you want?
Last Agent to Sell the Property
Compass Brokerage Phone: (804) 513-8144 License #0225258473 Listed on: 03/07/2025

Home Details
Home Type
- Single Family
Est. Annual Taxes
- $3,675
Year Built
- Built in 1983
Lot Details
- 0.78 Acre Lot
- Level Lot
- Zoning described as R4
HOA Fees
- $6 Monthly HOA Fees
Home Design
- Colonial Architecture
- Frame Construction
- Shingle Roof
- Wood Siding
- Hardboard
Interior Spaces
- 2,099 Sq Ft Home
- 2-Story Property
- Built-In Features
- Bookcases
- Ceiling Fan
- Fireplace Features Masonry
- Gas Fireplace
- Dining Area
- Crawl Space
- Fire and Smoke Detector
- Washer
Kitchen
- Breakfast Area or Nook
- Eat-In Kitchen
- Electric Cooktop
- Microwave
- Granite Countertops
- Disposal
Flooring
- Wood
- Partially Carpeted
Bedrooms and Bathrooms
- 4 Bedrooms
- En-Suite Primary Bedroom
Parking
- Driveway
- Paved Parking
- Off-Street Parking
Outdoor Features
- Deck
- Front Porch
Schools
- Short Pump Elementary School
- Pocahontas Middle School
- Godwin High School
Utilities
- Central Air
- Heat Pump System
- Water Heater
Community Details
- Covered Bridge Subdivision
Listing and Financial Details
- Tax Lot 4
- Assessor Parcel Number 743-753-1546
Ownership History
Purchase Details
Home Financials for this Owner
Home Financials are based on the most recent Mortgage that was taken out on this home.Purchase Details
Home Financials for this Owner
Home Financials are based on the most recent Mortgage that was taken out on this home.Similar Homes in Henrico, VA
Home Values in the Area
Average Home Value in this Area
Purchase History
| Date | Type | Sale Price | Title Company |
|---|---|---|---|
| Bargain Sale Deed | $560,000 | Title Resources | |
| Bargain Sale Deed | $560,000 | Title Resources | |
| Warranty Deed | -- | -- |
Mortgage History
| Date | Status | Loan Amount | Loan Type |
|---|---|---|---|
| Open | $408,370 | New Conventional | |
| Closed | $408,370 | New Conventional | |
| Previous Owner | $293,000 | Credit Line Revolving | |
| Previous Owner | $153,500 | New Conventional | |
| Previous Owner | $125,100 | New Conventional | |
| Previous Owner | $31,000 | New Conventional |
Property History
| Date | Event | Price | Change | Sq Ft Price |
|---|---|---|---|---|
| 04/11/2025 04/11/25 | Sold | $560,000 | +3.7% | $267 / Sq Ft |
| 03/10/2025 03/10/25 | Pending | -- | -- | -- |
| 03/07/2025 03/07/25 | For Sale | $540,000 | -- | $257 / Sq Ft |
Tax History Compared to Growth
Tax History
| Year | Tax Paid | Tax Assessment Tax Assessment Total Assessment is a certain percentage of the fair market value that is determined by local assessors to be the total taxable value of land and additions on the property. | Land | Improvement |
|---|---|---|---|---|
| 2024 | $3,713 | $393,200 | $75,000 | $318,200 |
| 2023 | $3,342 | $393,200 | $75,000 | $318,200 |
| 2022 | $2,846 | $334,800 | $72,000 | $262,800 |
| 2021 | $2,765 | $312,600 | $62,000 | $250,600 |
| 2020 | $2,720 | $312,600 | $62,000 | $250,600 |
| 2019 | $2,582 | $296,800 | $62,000 | $234,800 |
| 2018 | $2,445 | $281,000 | $62,000 | $219,000 |
| 2017 | $2,369 | $272,300 | $62,000 | $210,300 |
| 2016 | $2,269 | $260,800 | $54,000 | $206,800 |
| 2015 | $2,192 | $252,000 | $54,000 | $198,000 |
| 2014 | $2,192 | $252,000 | $54,000 | $198,000 |
Agents Affiliated with this Home
-
Caitlin Baron

Seller's Agent in 2025
Caitlin Baron
Compass
(804) 513-8144
8 in this area
34 Total Sales
-
Matthew Shelton - Eide

Buyer's Agent in 2025
Matthew Shelton - Eide
Nest Realty Group
(804) 980-1284
2 in this area
99 Total Sales
Map
Source: Central Virginia Regional MLS
MLS Number: 2504879
APN: 743-753-1546
- 2109 Turtle Creek Dr Unit 11
- 2117 Turtle Run Dr Unit 7
- 2222 Rockwater Terrace
- 10508 Buffapple Dr
- 2206 Rocky Point Pkwy
- 2401 Bell Tower Place
- 2101 Rocky Point Pkwy
- 11812 Shady Wood Ct
- 2417 Gold Leaf Cir
- 10925 Parkshire Ln
- 12020 Flowering Lavender Loop
- 12022 Flowering Lavender Loop
- 10215 Windbluff Dr
- 12141 Morning Walk
- 11920 Evening Loop
- 11922 Evening Loop
- 12147 Morning Walk
- 11924 Evening Loop
- 12040 Flowering Lavender Loop
- 11926 Evening Loop
