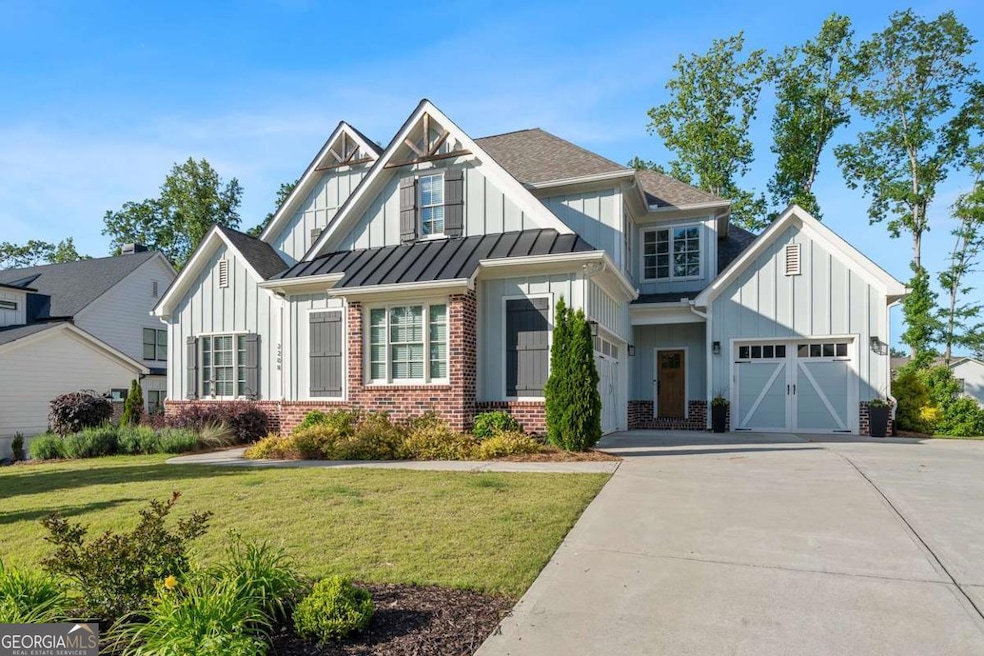Welcome to your dream home nestled in one of the most vibrant and socially active communities near Marietta Square and Kennesaw Mountain. This exquisite five-bedroom, four-bath residence exudes luxury and elegance the moment you step through its doors. Awaiting you inside are soaring, vaulted ceilings in both the living room and the main-level primary suite, flooding the home with natural light and airiness. The chef-style kitchen is a culinary masterpiece, featuring top-tier appliances, ample workspace, and seamless flow to the main living area-perfect for entertaining. Open the double doors from the living room out to your oversized outdoor space, recently enclosed to use all year round-secondary living space for the entire family to enjoy a nice meal or a relaxing spring day. The primary suite is a true retreat with a spa-inspired bathroom, oversized shower, soaking tub, and a walk-in closet that connects directly to the laundry room for ultimate convenience. With golf-cart-friendly streets, enjoy resort-style living with access to the community pool, clubhouse, pickleball and tennis courts, and frequent social events just a short stroll away. Luxury, convenience, and lifestyle-this home offers it all.

