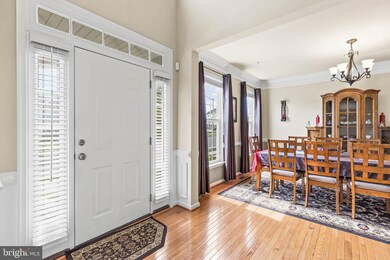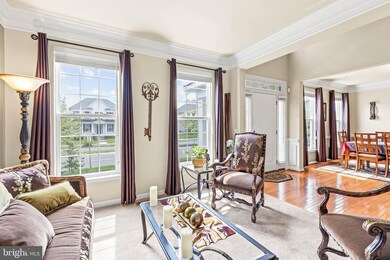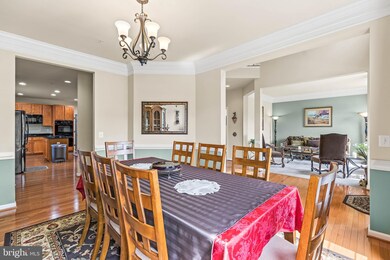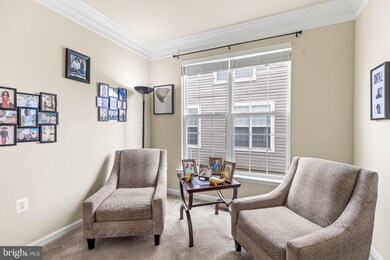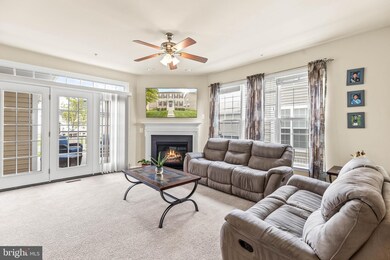
Estimated Value: $608,000 - $698,000
Highlights
- Solar Power System
- Open Floorplan
- Deck
- Gourmet Country Kitchen
- Colonial Architecture
- Recreation Room
About This Home
As of May 2021Location, Location, Location! Welcome to this sun-drenched spacious colonial home with an open floor plan; located at Woodmoore Towncenter at Glenarden in Balk Hill Village. This home has wall-to-wall carpet, ceramic tile, and gleaming hardwood floors. The kitchen has granite countertops, lots of cabinets, and storage. Don't miss the finished walk-out basement and large deck. Try out this great dining room that fits a 10+ chair table great for entertaining and large family get-togethers. The family room off the kitchen has a gas fireplace and entrance to the deck, a great open floor plan with neutral colors throughout. The kitchen has a center island and a butler's pantry. The lower level has an exercise room/theatre, 5th bedroom, rec room, and full bath. The upper level has 4 bedrooms and 2 full baths. Please use disclosures online, initial, and sign all disclosures listed. Also, use the offer instructions online. Use shoe covers then take them with you. Park in front of the house Saturdays and Sundays anytime, Monday through Friday from 9:00 am-4:00 pm
Last Agent to Sell the Property
RE/MAX Allegiance License #0225042385 Listed on: 04/30/2021
Home Details
Home Type
- Single Family
Est. Annual Taxes
- $376
Year Built
- Built in 2013
Lot Details
- 4,950 Sq Ft Lot
- Northeast Facing Home
- Property is in excellent condition
- Property is zoned MXT
HOA Fees
- $65 Monthly HOA Fees
Parking
- 2 Car Attached Garage
- Garage Door Opener
Home Design
- Colonial Architecture
Interior Spaces
- Property has 3 Levels
- Open Floorplan
- Crown Molding
- Ceiling Fan
- Recessed Lighting
- 1 Fireplace
- Window Screens
- French Doors
- Entrance Foyer
- Family Room
- Living Room
- Dining Room
- Den
- Recreation Room
- Home Gym
- Carpet
Kitchen
- Gourmet Country Kitchen
- Built-In Double Oven
- Cooktop
- Built-In Microwave
- Ice Maker
- Dishwasher
- Stainless Steel Appliances
- Kitchen Island
- Disposal
Bedrooms and Bathrooms
- Walk-In Closet
- Soaking Tub
- Walk-in Shower
- Solar Tube
Laundry
- Dryer
- Washer
Finished Basement
- Basement Fills Entire Space Under The House
- Walk-Up Access
- Connecting Stairway
- Basement Windows
Home Security
- Alarm System
- Exterior Cameras
- Storm Windows
- Storm Doors
- Carbon Monoxide Detectors
- Fire and Smoke Detector
- Fire Sprinkler System
Utilities
- Forced Air Heating and Cooling System
- Natural Gas Water Heater
- Phone Available
- Cable TV Available
Additional Features
- Solar Power System
- Deck
Community Details
- Balk Hill Village Subdivision
Listing and Financial Details
- Tax Lot 4
- Assessor Parcel Number 17133841897
Ownership History
Purchase Details
Home Financials for this Owner
Home Financials are based on the most recent Mortgage that was taken out on this home.Purchase Details
Home Financials for this Owner
Home Financials are based on the most recent Mortgage that was taken out on this home.Similar Homes in Bowie, MD
Home Values in the Area
Average Home Value in this Area
Purchase History
| Date | Buyer | Sale Price | Title Company |
|---|---|---|---|
| Liriano Rosana | $590,000 | Avenue Settlement Corp | |
| Collins Hezekiah L | $384,060 | Residential Title & Escrow C |
Mortgage History
| Date | Status | Borrower | Loan Amount |
|---|---|---|---|
| Open | Liriano Rosana | $579,313 | |
| Previous Owner | Collins Hezekiah L | $384,060 |
Property History
| Date | Event | Price | Change | Sq Ft Price |
|---|---|---|---|---|
| 05/28/2021 05/28/21 | Sold | $590,000 | +3.5% | $146 / Sq Ft |
| 05/05/2021 05/05/21 | Pending | -- | -- | -- |
| 05/04/2021 05/04/21 | Price Changed | $570,000 | -5.0% | $141 / Sq Ft |
| 04/30/2021 04/30/21 | For Sale | $600,000 | -- | $148 / Sq Ft |
Tax History Compared to Growth
Tax History
| Year | Tax Paid | Tax Assessment Tax Assessment Total Assessment is a certain percentage of the fair market value that is determined by local assessors to be the total taxable value of land and additions on the property. | Land | Improvement |
|---|---|---|---|---|
| 2024 | $7,611 | $506,167 | $0 | $0 |
| 2023 | $7,263 | $463,400 | $80,100 | $383,300 |
| 2022 | $7,001 | $445,767 | $0 | $0 |
| 2021 | $6,739 | $428,133 | $0 | $0 |
| 2020 | $754 | $410,500 | $70,000 | $340,500 |
| 2019 | $5,636 | $393,600 | $0 | $0 |
| 2018 | $5,382 | $376,700 | $0 | $0 |
| 2017 | $5,195 | $359,800 | $0 | $0 |
| 2016 | -- | $342,867 | $0 | $0 |
| 2015 | $197 | $325,933 | $0 | $0 |
| 2014 | $197 | $309,000 | $0 | $0 |
Agents Affiliated with this Home
-
Nancy Alert

Seller's Agent in 2021
Nancy Alert
RE/MAX
(703) 807-1871
2 in this area
48 Total Sales
-
Martha Liriano

Buyer's Agent in 2021
Martha Liriano
Keller Williams Capital Properties
(240) 848-5138
1 in this area
95 Total Sales
Map
Source: Bright MLS
MLS Number: MDPG604468
APN: 13-3841897
- 2111 Garden Grove Ln
- 2315 Brooke Grove Rd
- 2307 Brooke Grove Rd
- 2326 Campus Way N
- 2023 Cross Church Way
- 2041 Ruby Turn
- 9815 Oxbridge Way
- 2705 Princess Victoria Way
- 2527 Campus Way N Unit 69
- 2004 Golden Morning Dr
- 9138 Ruby Lockhart Blvd
- 9413 Geaton Park Place
- 1908 Golden Morning Dr
- 10018 Erion Ct
- 10007 Tulip Tree Dr
- 9810 Smithview Place
- 2135 Vittoria Ct
- 10301 Tulip Tree Dr
- 2157 Vittoria Ct
- 9815 Doubletree Ln
- 2208 Saint Josephs Dr
- 2210 Saint Josephs Dr
- 2210 Saint Josephs Dr
- 2206 Saint Josephs Dr
- 2212 Saint Josephs Dr
- 9623 Byward Blvd
- 2214 St Josephs Dr
- 2214 Saint Josephs Dr
- 2128 Garden Grove Ln
- 9621 Byward Blvd
- 2127 Garden Grove Ln
- 2126 Garden Grove Ln
- 2129 Garden Grove Ln
- 2125 Garden Grove Ln
- 2123 Garden Grove Ln
- 2209 Saint Josephs Dr
- 2124 Garden Grove Ln
- 2211 St Josephs Dr
- 2121 Garden Grove Ln
- 2207 Saint Josephs Dr

