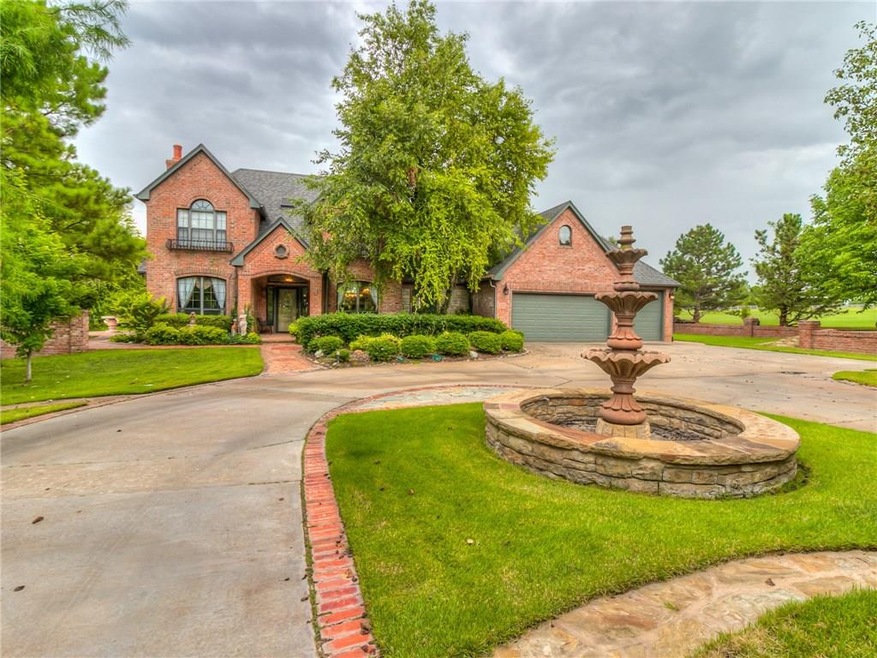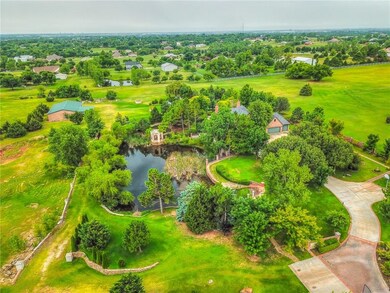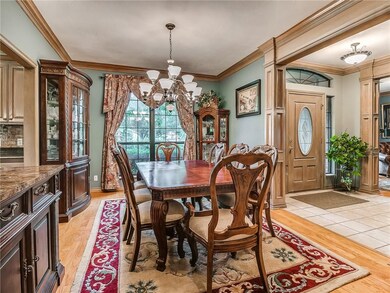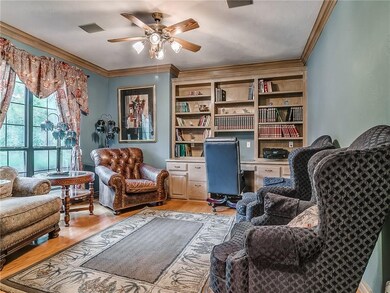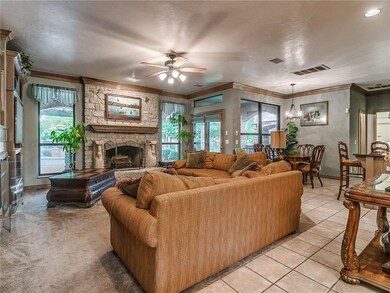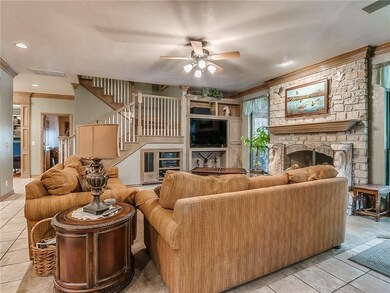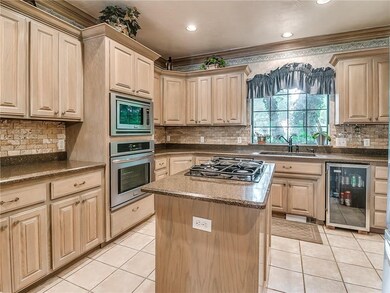
Estimated Value: $520,000 - $791,000
Highlights
- Water Views
- Greenhouse
- 5 Acre Lot
- Timber Creek Elementary School Rated A
- Concrete Pool
- Lake, Pond or Stream
About This Home
As of September 2018Beautiful estate property with lots of brickwork and stone made into gorgeous patios, gazebos and walk ways throughout the property. The back courtyard features a nice swimming pool, large outdoor fireplace with nearby fountain, and outdoor kitchen. Outside the courtyard area you will find a greenhouse, fruit trees,raised beds, firepit, two ponds (one large pond at the north east side of the house & small manmade pond east of the swimming pool), and a large 40 x 60 shop with 3 overhead doors and a 600 sqft overhang. The study, master bedroom and formal dining all have wood floors. The study has a built in desk and crown molding. The master bedroom located downstairs has French doors which lead to a private patio with patio. Kitchen has an island with Jenn-air gas stove top and tons of cabinets and counter tops. Upstairs two bedrooms share a Jack-n-Jill bathroom, and the 4th bedroom has it's own bathroom. Bonus room upstairs. 2 hot water tanks & dual heat & air. Central vac
Home Details
Home Type
- Single Family
Est. Annual Taxes
- $7,470
Year Built
- Built in 1996
Lot Details
- 5 Acre Lot
- Northwest Facing Home
- Interior Lot
Parking
- 3 Car Attached Garage
- Garage Door Opener
Home Design
- Traditional Architecture
- Brick Exterior Construction
- Slab Foundation
- Composition Roof
Interior Spaces
- 2,897 Sq Ft Home
- 2-Story Property
- Central Vacuum
- Ceiling Fan
- 2 Fireplaces
- Metal Fireplace
- Bonus Room
- Workshop
- Utility Room with Study Area
- Laundry Room
- Inside Utility
- Carpet
- Water Views
- Home Security System
Kitchen
- Built-In Oven
- Electric Oven
- Built-In Range
- Microwave
- Dishwasher
- Disposal
Bedrooms and Bathrooms
- 5 Bedrooms
Outdoor Features
- Concrete Pool
- Lake, Pond or Stream
- Outdoor Kitchen
- Fire Pit
- Greenhouse
- Gazebo
Utilities
- Central Heating and Cooling System
- Well
- Septic Tank
Ownership History
Purchase Details
Home Financials for this Owner
Home Financials are based on the most recent Mortgage that was taken out on this home.Purchase Details
Home Financials for this Owner
Home Financials are based on the most recent Mortgage that was taken out on this home.Similar Homes in Moore, OK
Home Values in the Area
Average Home Value in this Area
Purchase History
| Date | Buyer | Sale Price | Title Company |
|---|---|---|---|
| Morrison Erin J | $430,000 | First American Title | |
| Bannister James Woodrow | $510,000 | Stewart Title Oklahoma Inc |
Mortgage History
| Date | Status | Borrower | Loan Amount |
|---|---|---|---|
| Open | Morrison Erin J | $344,000 | |
| Previous Owner | Bannister James Woodrow | $459,000 | |
| Previous Owner | Ramos Jorge | $180,000 | |
| Previous Owner | Ramos Jorge | $161,000 |
Property History
| Date | Event | Price | Change | Sq Ft Price |
|---|---|---|---|---|
| 09/14/2018 09/14/18 | Sold | $510,000 | +2.0% | $176 / Sq Ft |
| 07/24/2018 07/24/18 | Pending | -- | -- | -- |
| 07/19/2018 07/19/18 | For Sale | $500,000 | -- | $173 / Sq Ft |
Tax History Compared to Growth
Tax History
| Year | Tax Paid | Tax Assessment Tax Assessment Total Assessment is a certain percentage of the fair market value that is determined by local assessors to be the total taxable value of land and additions on the property. | Land | Improvement |
|---|---|---|---|---|
| 2024 | $7,470 | $61,574 | $9,959 | $51,615 |
| 2023 | $7,148 | $58,642 | $9,549 | $49,093 |
| 2022 | $6,908 | $55,849 | $8,400 | $47,449 |
| 2021 | $6,940 | $55,849 | $8,400 | $47,449 |
| 2020 | $6,943 | $55,849 | $8,400 | $47,449 |
| 2019 | $7,070 | $55,849 | $8,400 | $47,449 |
| 2018 | $5,846 | $46,160 | $8,400 | $37,760 |
| 2017 | $5,877 | $46,160 | $0 | $0 |
| 2016 | $5,715 | $44,576 | $8,112 | $36,464 |
| 2015 | $4,925 | $42,453 | $3,300 | $39,153 |
| 2014 | $4,936 | $41,569 | $3,231 | $38,338 |
Agents Affiliated with this Home
-
Sandi Walker

Seller's Agent in 2018
Sandi Walker
Summit Key Realty LLC
(405) 213-2992
41 in this area
228 Total Sales
-
Michelle Davis

Buyer's Agent in 2018
Michelle Davis
Verity Real Estate LLC
(405) 834-7792
3 in this area
62 Total Sales
Map
Source: MLSOK
MLS Number: 829162
APN: R0003857
- 3508 Stratford Place
- 2708 SE 39th St
- 3316 Broadmoore Dr
- 3317 Broadmoore Dr
- 2809 SE 38th St
- 824 SE 38th St
- 1105 SE 30th St
- 1101 SE 30th St
- 1013 SE 30th St
- 1100 SE 30th St
- 1009 SE 30th St
- 1004 SE 30th St
- 4000 S Broadway St
- 3120 Warwick Way
- 3108 Warwick Way
- 3112 Warwick Way
- 816 Halley Dr
- 3801 Phillips St
- 812 Halley Dr
- 808 Halley Dr
- 2208 SE 34th St
- 2200 SE 34th St
- 2300 SE 34th St
- 2308 SE 34th St
- 2209 SE 38th St
- 2201 SE 38th St
- 2301 SE 38th St
- 2400 SE 34th St
- 2100 SE 34th St
- 2309 SE 38th St
- 2500 SE 34th St
- 2501 SE 38th St
- 3601 Rita Rd
- 2101 SE 38th St
- 3605 Rita Rd
- 3301 Shady Creek Ln
- 2200 SE 38th St
- 3609 Rita Rd
- 2600 SE 34th St
- 2509 SE 38th St
