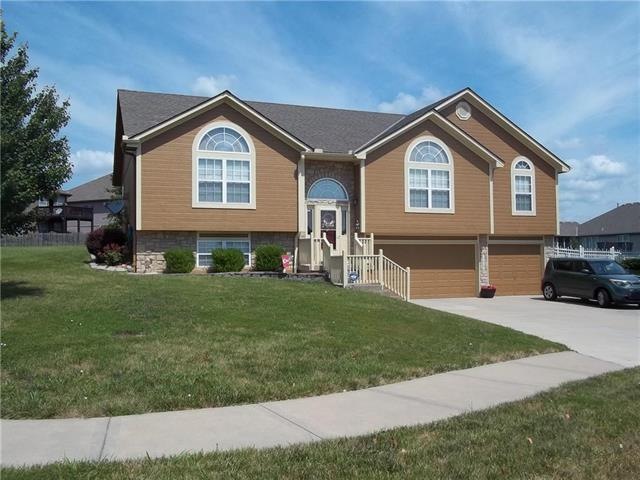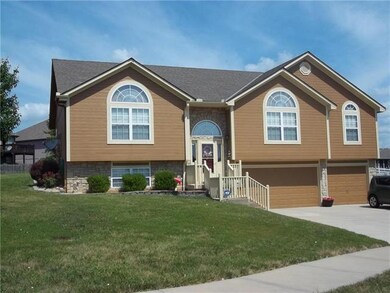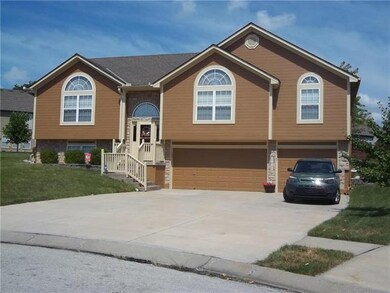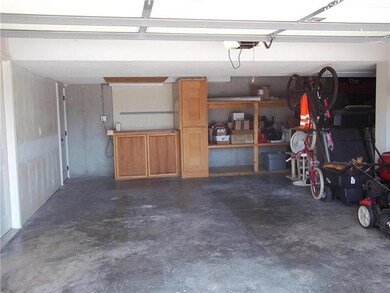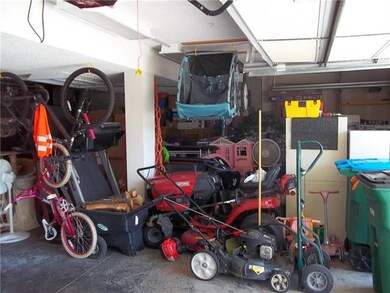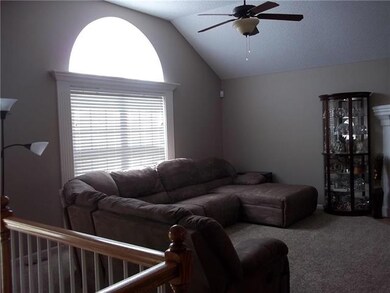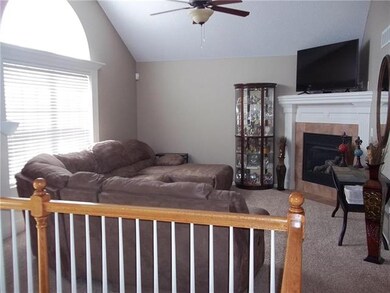
2208 SW Kline Ave Lees Summit, MO 64082
Lee's Summit NeighborhoodEstimated Value: $405,000 - $450,000
Highlights
- 23,958 Sq Ft lot
- Vaulted Ceiling
- Wood Flooring
- Summit Pointe Elementary School Rated A
- Traditional Architecture
- Main Floor Primary Bedroom
About This Home
As of October 2019Lovely split entry home, spotless, beautifully maintained and ready for you! Great family home with 2 living areas and 4 bedrooms. Kitchen w/ hardwoods, island, SS appliances & walk in pantry. Large Master w/ walk in closet, tiled master bath w/ dual vanities, sep shower & whirlpool tub. Finished LL w/ 4th bdrm & 3rd full bath. Fresh interior paint in most rooms. Recent ext paint. Attic storage in 2nd bdrm. Extra storage in 3 car garage. Huge back yard is .55 acre! Great curb appeal! Room sizes and square footage to be verified by buyers and buyer agent.
Home Details
Home Type
- Single Family
Est. Annual Taxes
- $3,931
Year Built
- Built in 2006
Lot Details
- 0.55 Acre Lot
- Cul-De-Sac
- Partially Fenced Property
- Sprinkler System
HOA Fees
- $23 Monthly HOA Fees
Parking
- 3 Car Attached Garage
- Front Facing Garage
Home Design
- Traditional Architecture
- Split Level Home
- Frame Construction
- Composition Roof
Interior Spaces
- Wet Bar: Carpet, Partial Window Coverings, Cathedral/Vaulted Ceiling, Ceiling Fan(s), Ceramic Tiles, Double Vanity, Separate Shower And Tub, Whirlpool Tub, All Carpet, Hardwood, Kitchen Island, Pantry, Wood Floor, Fireplace
- Built-In Features: Carpet, Partial Window Coverings, Cathedral/Vaulted Ceiling, Ceiling Fan(s), Ceramic Tiles, Double Vanity, Separate Shower And Tub, Whirlpool Tub, All Carpet, Hardwood, Kitchen Island, Pantry, Wood Floor, Fireplace
- Vaulted Ceiling
- Ceiling Fan: Carpet, Partial Window Coverings, Cathedral/Vaulted Ceiling, Ceiling Fan(s), Ceramic Tiles, Double Vanity, Separate Shower And Tub, Whirlpool Tub, All Carpet, Hardwood, Kitchen Island, Pantry, Wood Floor, Fireplace
- Skylights
- Gas Fireplace
- Thermal Windows
- Shades
- Plantation Shutters
- Drapes & Rods
- Great Room
- Family Room
- Living Room with Fireplace
- Breakfast Room
- Storm Doors
Kitchen
- Eat-In Kitchen
- Kitchen Island
- Granite Countertops
- Laminate Countertops
Flooring
- Wood
- Wall to Wall Carpet
- Linoleum
- Laminate
- Stone
- Ceramic Tile
- Luxury Vinyl Plank Tile
- Luxury Vinyl Tile
Bedrooms and Bathrooms
- 4 Bedrooms
- Primary Bedroom on Main
- Cedar Closet: Carpet, Partial Window Coverings, Cathedral/Vaulted Ceiling, Ceiling Fan(s), Ceramic Tiles, Double Vanity, Separate Shower And Tub, Whirlpool Tub, All Carpet, Hardwood, Kitchen Island, Pantry, Wood Floor, Fireplace
- Walk-In Closet: Carpet, Partial Window Coverings, Cathedral/Vaulted Ceiling, Ceiling Fan(s), Ceramic Tiles, Double Vanity, Separate Shower And Tub, Whirlpool Tub, All Carpet, Hardwood, Kitchen Island, Pantry, Wood Floor, Fireplace
- 3 Full Bathrooms
- Double Vanity
- Whirlpool Bathtub
- Bathtub with Shower
Laundry
- Laundry Room
- Laundry on main level
Finished Basement
- Bedroom in Basement
- Basement Window Egress
Schools
- Summit Pointe Elementary School
- Lee's Summit West High School
Utilities
- Central Air
- Heat Pump System
- Back Up Gas Heat Pump System
Additional Features
- Enclosed patio or porch
- City Lot
Listing and Financial Details
- Exclusions: tv mounts
- Assessor Parcel Number 69-510-23-08-00-0-00-000
Community Details
Overview
- Pryor Meadows Subdivision
Recreation
- Community Pool
Ownership History
Purchase Details
Home Financials for this Owner
Home Financials are based on the most recent Mortgage that was taken out on this home.Purchase Details
Home Financials for this Owner
Home Financials are based on the most recent Mortgage that was taken out on this home.Purchase Details
Home Financials for this Owner
Home Financials are based on the most recent Mortgage that was taken out on this home.Purchase Details
Home Financials for this Owner
Home Financials are based on the most recent Mortgage that was taken out on this home.Purchase Details
Home Financials for this Owner
Home Financials are based on the most recent Mortgage that was taken out on this home.Similar Homes in the area
Home Values in the Area
Average Home Value in this Area
Purchase History
| Date | Buyer | Sale Price | Title Company |
|---|---|---|---|
| Osborne Ashtin L | -- | Alpha | |
| Penner Donald W | -- | Continental Title | |
| Lamendola Chris | -- | Omega Title Services Llc | |
| Krans Christopher B | -- | Kansas City Title | |
| Advanced Custom Homes Lc | -- | Security Land Title Company |
Mortgage History
| Date | Status | Borrower | Loan Amount |
|---|---|---|---|
| Open | Osborne Logan | $253,500 | |
| Closed | Osborne Ashtin L | $251,750 | |
| Closed | Osborne Ashtin L | $251,750 | |
| Previous Owner | Penner Donald W | $179,200 | |
| Previous Owner | Lamendola Chris | $190,000 | |
| Previous Owner | Krans Christopher B | $227,000 | |
| Previous Owner | Krans Christopher B | $34,050 | |
| Previous Owner | Krans Christopher B | $169,750 | |
| Previous Owner | Krans Christopher B | $42,450 | |
| Previous Owner | Advanced Custom Homes Lc | $106,240 |
Property History
| Date | Event | Price | Change | Sq Ft Price |
|---|---|---|---|---|
| 10/09/2019 10/09/19 | Sold | -- | -- | -- |
| 08/13/2019 08/13/19 | Pending | -- | -- | -- |
| 07/26/2019 07/26/19 | For Sale | $269,000 | +17.0% | $135 / Sq Ft |
| 08/12/2015 08/12/15 | Sold | -- | -- | -- |
| 07/05/2015 07/05/15 | Pending | -- | -- | -- |
| 06/17/2015 06/17/15 | For Sale | $229,900 | +2.2% | -- |
| 06/14/2013 06/14/13 | Sold | -- | -- | -- |
| 03/25/2013 03/25/13 | Pending | -- | -- | -- |
| 01/28/2013 01/28/13 | For Sale | $225,000 | -- | -- |
Tax History Compared to Growth
Tax History
| Year | Tax Paid | Tax Assessment Tax Assessment Total Assessment is a certain percentage of the fair market value that is determined by local assessors to be the total taxable value of land and additions on the property. | Land | Improvement |
|---|---|---|---|---|
| 2024 | $4,443 | $61,976 | $12,722 | $49,254 |
| 2023 | $4,443 | $61,976 | $9,625 | $52,351 |
| 2022 | $4,279 | $53,010 | $7,465 | $45,545 |
| 2021 | $4,368 | $53,010 | $7,465 | $45,545 |
| 2020 | $4,202 | $50,498 | $7,465 | $43,033 |
| 2019 | $4,087 | $50,498 | $7,465 | $43,033 |
| 2018 | $1,632,502 | $43,949 | $6,496 | $37,453 |
| 2017 | $3,833 | $43,949 | $6,496 | $37,453 |
| 2016 | $3,578 | $40,603 | $7,448 | $33,155 |
| 2014 | $3,498 | $38,916 | $7,448 | $31,468 |
Agents Affiliated with this Home
-
Sondra Garrett
S
Seller's Agent in 2019
Sondra Garrett
Platinum Realty LLC
(816) 210-9555
5 in this area
21 Total Sales
-
Kaleena Schumacher

Buyer's Agent in 2019
Kaleena Schumacher
Keller Williams Realty Partner
(913) 777-9001
25 in this area
354 Total Sales
-
Gerald B Garcia
G
Seller's Agent in 2015
Gerald B Garcia
Brokers Group
(816) 520-7145
5 Total Sales
-
R
Seller's Agent in 2013
Rob Binney
ReeceNichols - Lees Summit
-
Chris Grider

Seller Co-Listing Agent in 2013
Chris Grider
ReeceNichols - Lees Summit
(816) 377-9462
30 in this area
102 Total Sales
Map
Source: Heartland MLS
MLS Number: 2180173
APN: 69-510-23-08-00-0-00-000
- 3125 SW Damon Ln
- 2303 SW Serena Place
- 3203 SW Enoch St
- 3215 SW Enoch St
- 2317 SW Morris Dr
- 3222 SW Enoch St
- 2315 SW Serena Place
- 3141 SW Summit View Trail
- 2319 SW Serena Place
- 3217 SW Saddlebred Terrace
- 3209 SW Saddlebred Terrace
- 2314 SW Serena Place
- 3208 SW Saddlebred Terrace
- 3116 SW Summit View Trail
- 3204 SW Alice Ln
- 2150 Missouri 150
- 2230 SW Heartland Ct
- 2222 SW Heartland Ct
- 2226 SW Heartland Ct
- 2739 SW Heartland Rd
- 2208 SW Kline Ave
- 3200 SW Haley Ln
- 3201 SW Haley Ln
- 3137 SW Ragan Dr
- 3133 SW Ragan Dr
- 3204 SW Haley Ln
- 3132 SW Damon Ln
- 3201 SW Ragan Ct
- 3124 SW Damon Ln
- 3129 SW Ragan Dr
- 2212 SW Chase Dr
- 3120 SW Damon Ln
- 3116 SW Damon Ln
- 3125 SW Ragan Dr
- 3200 SW Damon Ln
- 3209 SW Ragan Ct
- 3208 SW Haley Ln
- 2208 SW Chase Dr
- 3200 SW Ragan Ct
- 3208 SW Damon Ln
