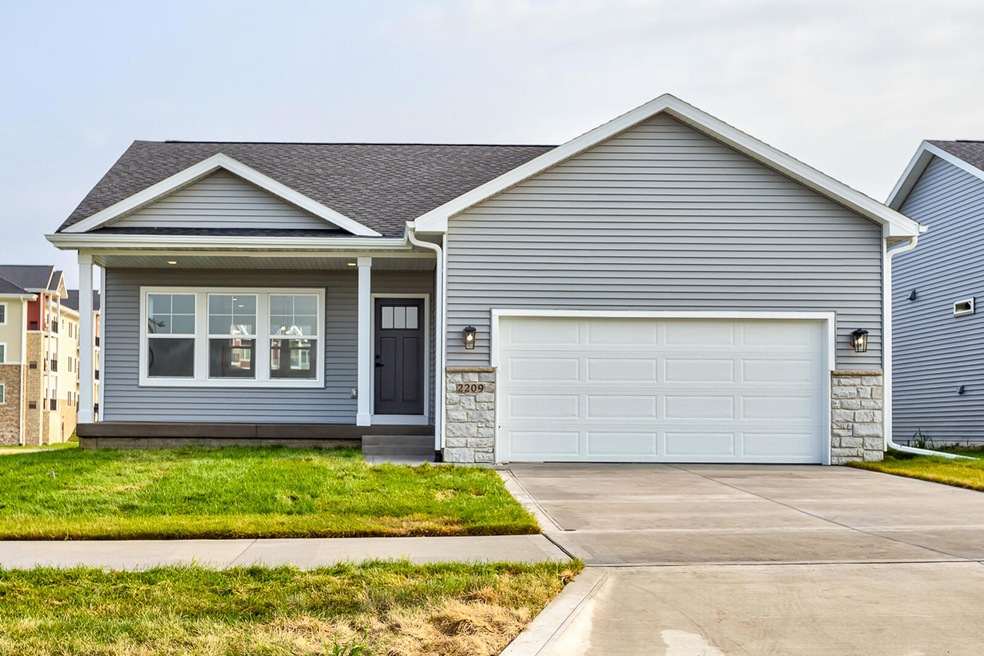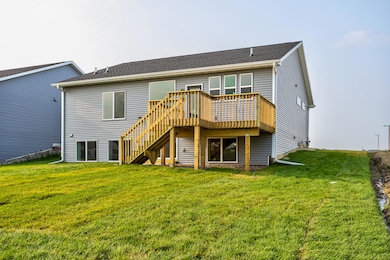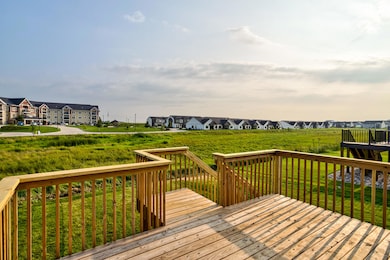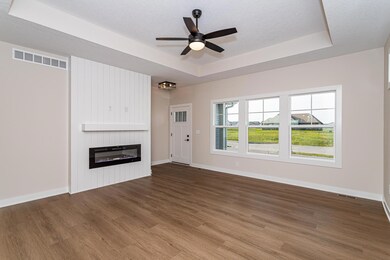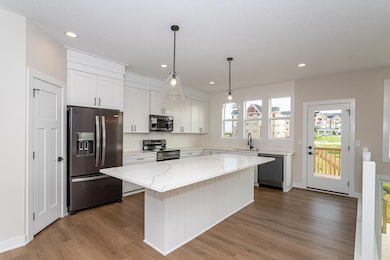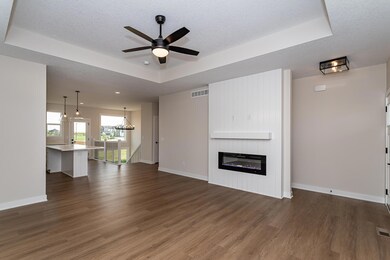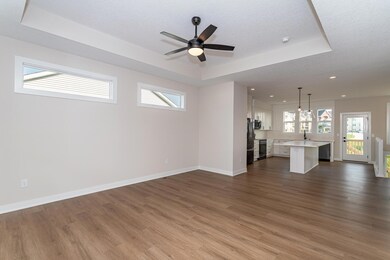
Estimated Value: $417,944 - $440,000
About This Home
As of July 2024Introducing the new Sabre 1294 floor plan built by Gladiator Homes. This 4BR, 3 bath home is packed with style and amenities you won't find in other new construction homes in this price range. Each Gladiator Homes floor plan has been thoughtfully designed to maximize the living spaces; let's take the kitchen for example, no more 'tiny kitchens' and 'tiny dining areas'. The Sabre features an incredible kitchen with floor to ceiling cabinetry and 9-foot center island that seats 6 people! Soft close drawers, stylish kitchen faucet, cabinet hardware, super single/deep sink and quartz countertops! You'll also love the 4'3' X 4'5' corner pantry! Upon entering from the garage you'll be able to hang your jacket/personal belongings at the built-in locker system and turn the corner to experience the grand and open great room with hard surfaced flooring, 9' foot walls, and a rear staircase with walkout access to the backyard. The windows on the backside of this home flood the space with natural light! The primary suite is 13'7' X 12' and boasts a trayed ceiling and ensuite bathroom with walk-in closet. The remaining three bedrooms don't lack in amenities either...stylish ceiling fans and door hardware, ample closet space, and large windows. This home has a 2-car garage and features daylight elevation...meaning the lower level windows sit above grade (more natural light). Finished lower level with family room and wet bar and 3rd bathroom. Gladiator Homes....Experience the Difference. Home is in trim stage and can be finished and ready for its new owner soon!
Last Agent to Sell the Property
RE/MAX REAL ESTATE CENTER License #S39814 Listed on: 04/30/2024

Ownership History
Purchase Details
Home Financials for this Owner
Home Financials are based on the most recent Mortgage that was taken out on this home.Similar Homes in Ames, IA
Home Values in the Area
Average Home Value in this Area
Purchase History
| Date | Buyer | Sale Price | Title Company |
|---|---|---|---|
| Jicappe Homes Llp | $168,000 | None Listed On Document |
Mortgage History
| Date | Status | Borrower | Loan Amount |
|---|---|---|---|
| Open | Fierce Jeff | $424,175 | |
| Closed | Happe Homes Llp | $326,395 |
Property History
| Date | Event | Price | Change | Sq Ft Price |
|---|---|---|---|---|
| 07/25/2024 07/25/24 | Sold | $432,000 | +1.6% | $334 / Sq Ft |
| 04/30/2024 04/30/24 | For Sale | $425,000 | -- | $328 / Sq Ft |
Tax History Compared to Growth
Tax History
| Year | Tax Paid | Tax Assessment Tax Assessment Total Assessment is a certain percentage of the fair market value that is determined by local assessors to be the total taxable value of land and additions on the property. | Land | Improvement |
|---|---|---|---|---|
| 2024 | $4 | $181,800 | $72,100 | $109,700 |
| 2023 | $6 | $300 | $300 | $0 |
| 2022 | $6 | $300 | $300 | $0 |
Agents Affiliated with this Home
-
Traci Jennings

Seller's Agent in 2024
Traci Jennings
RE/MAX
(515) 291-8720
934 Total Sales
-
Nicole Leusink

Buyer's Agent in 2024
Nicole Leusink
CENTURY 21 SIGNATURE-Ames
(515) 509-1920
117 Total Sales
Map
Source: Central Iowa Board of REALTORS®
MLS Number: 64588
APN: 05-22-100-200
- 2117 Ada Hayden Rd
- 2123 Ketelsen Dr
- 2111 Ketelsen Dr
- 2219 Ketelsen Dr
- 2105 Ketelsen Dr
- 2206 Ketelsen Dr
- 2002 Ada Hayden Rd
- 2006 Aikman Dr
- 1920 Ada Hayden Rd
- 2009 Lacey Dr
- 1914 Ada Hayden Rd
- 2104 Leopold Dr
- 5904 Mcfarland Ave
- 1827 Ledges Dr
- 5726 Quarry Dr
- 2315 Westwind Dr
- 2406 Westwind Dr
- 4247 Stone Brooke Rd
- 5221 Irons Ct
- 3917 Fletcher Ct
- 2205 Ada Hayden Rd
- 2230 Ketelsen Dr
- 2108 Ada Hayden Rd
- 5900 Hyde Ave Unit 307
- 5900 Hyde Ave Unit 205
- 5900 Hyde Ave Unit 213
- 5900 Hyde Ave Unit 113
- 5900 Hyde Ave Unit 313
- 2108 Aikman Dr
- 2109 Aikman Dr
- 2105 Aikman Dr
- 2110 Aikman Dr
- 2100 Aikman Dr
- 2117 Aikman Dr
- 2107 Aikman Dr
- 2103 Aikman Dr
- 2102 Aikman Dr
- 2115 Aikman Dr
- 2124 Ketelsen Dr
- 2112 Ketelsen Dr
