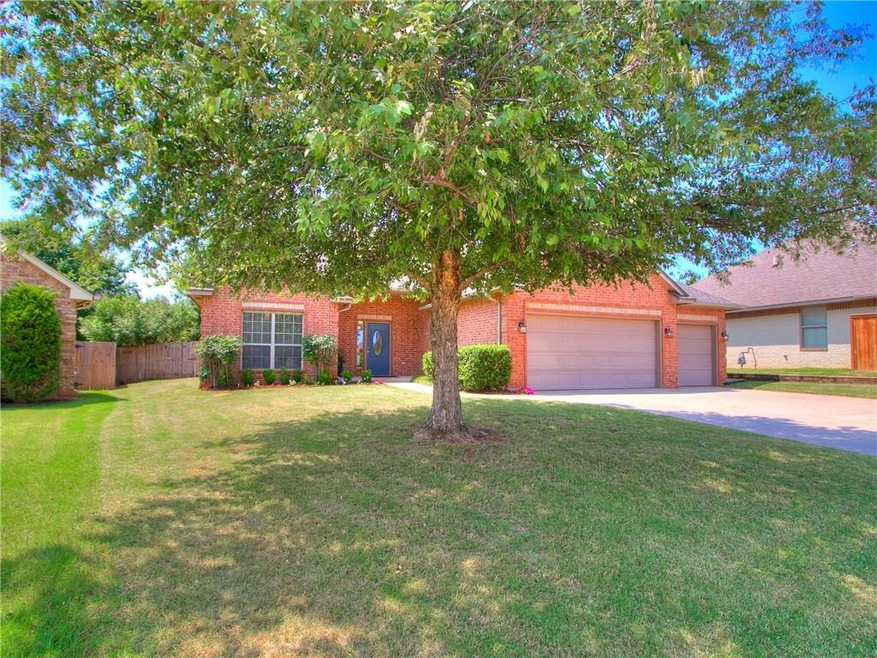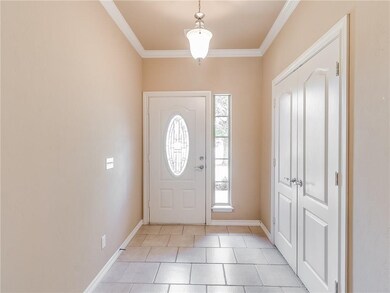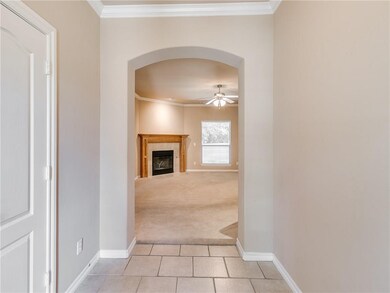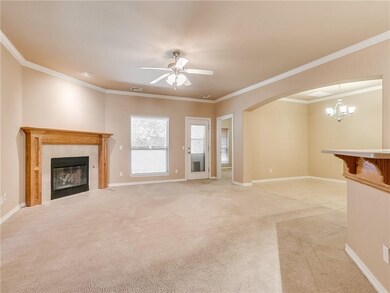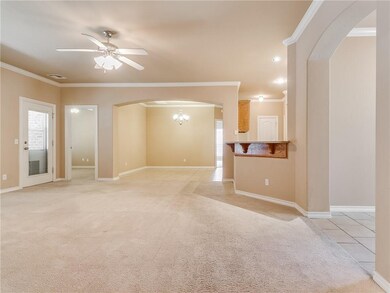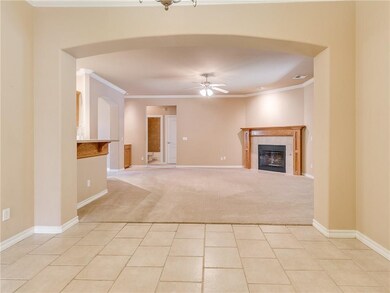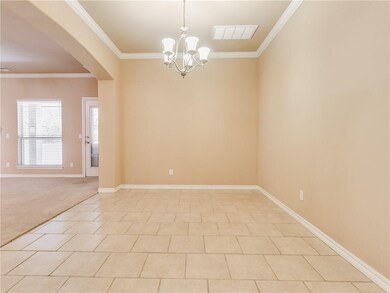
2209 Cedar Pointe Ct Edmond, OK 73003
Thomas Trails NeighborhoodHighlights
- Wooded Lot
- Traditional Architecture
- Cul-De-Sac
- John Ross Elementary School Rated A
- Covered patio or porch
- 3 Car Attached Garage
About This Home
As of August 2020Quaint culdesac property located in gated Cedar Pointe. This split floorplan offers versatility; three bedrooms, two bathrooms plus study/studio/nursery located off the master bedroom. Split arrangement w/the two guest bedrooms & bath on south wing w/hallway storage-closet. Oversized formal dining or breakfast room w/tiled floors; sizeable kitchen w/pantry. This one owner home has been very well maintained; HVAC replaced in 2016, Roof-guttering 2019, hot water tank 2014, & exterior paint in 2015. The backyard is a retreat w/a large bricked & covered porch, mature trees, & white vinyl+wood fencing. Sprinkler system services entire yard.
Home Details
Home Type
- Single Family
Est. Annual Taxes
- $2,560
Year Built
- Built in 2005
Lot Details
- 8,803 Sq Ft Lot
- Cul-De-Sac
- East Facing Home
- Wood Fence
- Sprinkler System
- Wooded Lot
HOA Fees
- $32 Monthly HOA Fees
Parking
- 3 Car Attached Garage
- Garage Door Opener
- Driveway
Home Design
- Traditional Architecture
- Brick Frame
- Composition Roof
Interior Spaces
- 1,895 Sq Ft Home
- 1-Story Property
- Fireplace Features Masonry
- Window Treatments
- Storm Doors
Kitchen
- Electric Oven
- <<selfCleaningOvenToken>>
- Electric Range
- Free-Standing Range
- <<microwave>>
- Dishwasher
- Disposal
Flooring
- Carpet
- Tile
Bedrooms and Bathrooms
- 3 Bedrooms
- 2 Full Bathrooms
Outdoor Features
- Covered patio or porch
Schools
- John Ross Elementary School
- Cheyenne Middle School
- North High School
Utilities
- Central Heating and Cooling System
- Cable TV Available
Community Details
- Association fees include gated entry, greenbelt, pool
- Mandatory home owners association
Listing and Financial Details
- Legal Lot and Block 005 / 006
Ownership History
Purchase Details
Home Financials for this Owner
Home Financials are based on the most recent Mortgage that was taken out on this home.Purchase Details
Purchase Details
Home Financials for this Owner
Home Financials are based on the most recent Mortgage that was taken out on this home.Purchase Details
Home Financials for this Owner
Home Financials are based on the most recent Mortgage that was taken out on this home.Purchase Details
Similar Homes in Edmond, OK
Home Values in the Area
Average Home Value in this Area
Purchase History
| Date | Type | Sale Price | Title Company |
|---|---|---|---|
| Warranty Deed | $215,000 | Chicago Title Oklahoma Co | |
| Interfamily Deed Transfer | -- | None Available | |
| Warranty Deed | $182,000 | First American Title & Tr Co | |
| Warranty Deed | $37,500 | First American Title & Tr Co | |
| Warranty Deed | $33,500 | First American Title & Tr Co |
Mortgage History
| Date | Status | Loan Amount | Loan Type |
|---|---|---|---|
| Open | $193,500 | New Conventional | |
| Previous Owner | $107,000 | Fannie Mae Freddie Mac | |
| Previous Owner | $136,728 | Future Advance Clause Open End Mortgage |
Property History
| Date | Event | Price | Change | Sq Ft Price |
|---|---|---|---|---|
| 06/27/2025 06/27/25 | For Sale | $285,000 | +32.6% | $150 / Sq Ft |
| 08/31/2020 08/31/20 | Sold | $215,000 | 0.0% | $113 / Sq Ft |
| 08/06/2020 08/06/20 | Pending | -- | -- | -- |
| 08/05/2020 08/05/20 | For Sale | $215,000 | -- | $113 / Sq Ft |
Tax History Compared to Growth
Tax History
| Year | Tax Paid | Tax Assessment Tax Assessment Total Assessment is a certain percentage of the fair market value that is determined by local assessors to be the total taxable value of land and additions on the property. | Land | Improvement |
|---|---|---|---|---|
| 2024 | $2,560 | $26,323 | $4,117 | $22,206 |
| 2023 | $2,560 | $25,556 | $4,171 | $21,385 |
| 2022 | $2,492 | $24,812 | $4,667 | $20,145 |
| 2021 | $2,405 | $24,090 | $5,152 | $18,938 |
| 2020 | $2,269 | $22,522 | $4,300 | $18,222 |
| 2019 | $2,210 | $21,866 | $4,381 | $17,485 |
| 2018 | $2,156 | $21,230 | $0 | $0 |
| 2017 | $2,175 | $21,504 | $4,474 | $17,030 |
| 2016 | $2,144 | $21,259 | $3,956 | $17,303 |
| 2015 | $2,076 | $20,640 | $3,830 | $16,810 |
| 2014 | $2,010 | $20,039 | $3,886 | $16,153 |
Agents Affiliated with this Home
-
Phillip Kitchen

Seller's Agent in 2025
Phillip Kitchen
Keller Williams Realty Elite
(405) 519-0250
124 Total Sales
-
Melissa Little
M
Seller's Agent in 2020
Melissa Little
Havenly Real Estate Group
(405) 471-2111
2 in this area
36 Total Sales
-
Mack Stewart
M
Seller Co-Listing Agent in 2020
Mack Stewart
Havenly Real Estate Group
(405) 471-2959
2 in this area
23 Total Sales
-
Cindy White
C
Buyer's Agent in 2020
Cindy White
Modern Abode Realty
(405) 509-0414
1 in this area
41 Total Sales
Map
Source: MLSOK
MLS Number: 923005
APN: 203951040
- 2013 Cedar Meadow Ln
- 2201 Pine View Terrace
- 2001 Fair Meadow Dr
- 2500 Semillon Way
- 2324 Merlot Ct
- 1912 Dena Dr
- 1801 Del Simmons Dr
- 1729 Dena Dr
- 1701 Tifton Dr
- 1813 Richard Dr
- 2917 Stafford Rd
- 2501 Brenton Dr
- 1416 Glenolde Place
- 2900 Sterling Dr
- 501 NW 197th St
- 0 Covell Village Dr
- 2401 Big Cedar Ave
- 2009 Pembroke Ln
- 3001 Flycatcher Ln
- 2916 Wood Thrush Way
