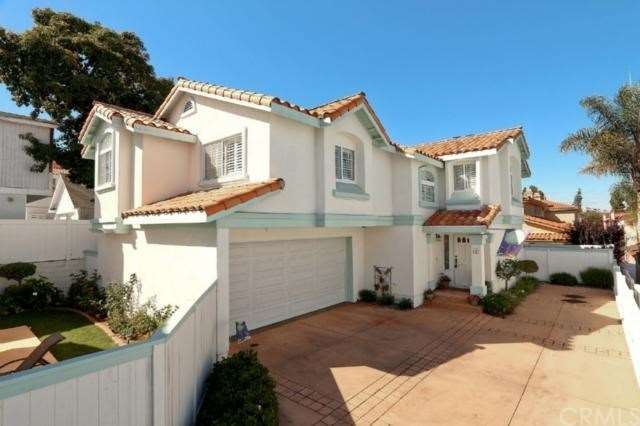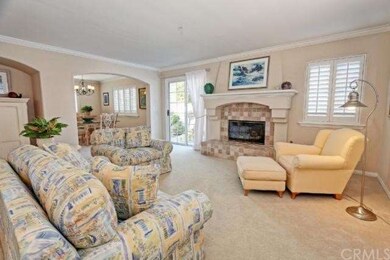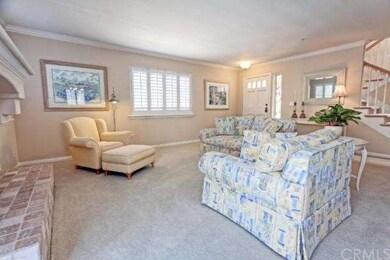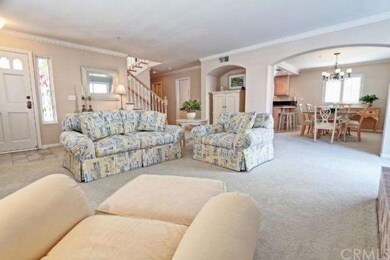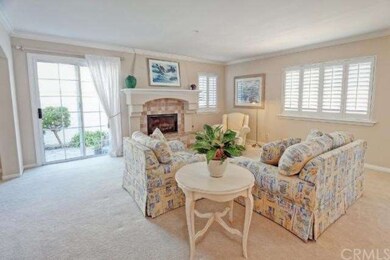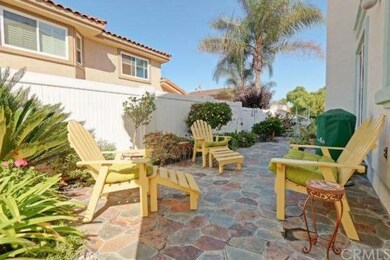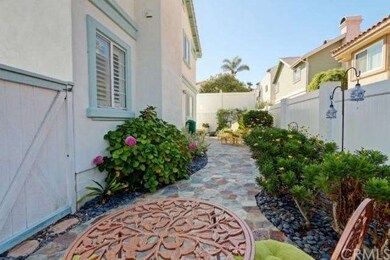
2209 Harriman Ln Unit B Redondo Beach, CA 90278
North Redondo Beach NeighborhoodEstimated Value: $1,544,000 - $1,608,000
Highlights
- Spa
- Fireplace in Primary Bedroom
- Mediterranean Architecture
- Washington Elementary School Rated A+
- Cathedral Ceiling
- 5-minute walk to Perry Park
About This Home
As of November 2013This bright and cheerful Mediterranean rear unit of a two-on-a-lot has everything you would want in a home. The living room features an inviting gas fireplace spacious living area.Plantation shutters and crown molding add beauty and class.Through sliding glass doors is a magnificent landscaped stone patio filled w/flowers for tranquil relaxation and a vinyl fence for privacy.This home is made for entertaining.The dining room opens to the beautiful cooks kitchen with recessed lighting shining down on a spacious silestone countertop peninsula perfect for buffet dinners.The sun streams through the skylight as you walk up the extra wide staircase to the second level.To the right is a fabulous master suite with three closets including a walk-in.The vaulted exposed beam ceiling with sunburst plantation shutters draw your eyes to the romantic stone gas fireplace. The master bathroom is suited for a spa with beautiful granite countertops, double sinks and a frameless travertine stone shower with a bench connected to the hydro-jetted tub. Down the hall are three additional bright bedrooms and a hall bath with double sinks for your guests. The spacious two-car garage and hall closet under the stairs provides lots of storage. Close to shopping,schools and the beach!
Last Agent to Sell the Property
Keller Williams South Bay License #01008829 Listed on: 10/02/2013

Townhouse Details
Home Type
- Townhome
Est. Annual Taxes
- $11,719
Year Built
- Built in 1994 | Remodeled
Lot Details
- 7,501 Sq Ft Lot
- No Common Walls
- South Facing Home
- Vinyl Fence
- Wood Fence
- Stucco Fence
- Drip System Landscaping
- Garden
- Back Yard
Parking
- 2 Car Attached Garage
- Parking Available
- Garage Door Opener
- Shared Driveway
Home Design
- Mediterranean Architecture
- Turnkey
- Barrel Roof Shape
- Slab Foundation
- Clay Roof
- Wood Siding
- Stucco
Interior Spaces
- 2,138 Sq Ft Home
- 2-Story Property
- Wired For Sound
- Crown Molding
- Beamed Ceilings
- Cathedral Ceiling
- Ceiling Fan
- Skylights
- Recessed Lighting
- Gas Fireplace
- Awning
- Plantation Shutters
- Sliding Doors
- Panel Doors
- Living Room with Fireplace
- Dining Room
- Storage
- Neighborhood Views
- Intercom
Kitchen
- Eat-In Kitchen
- Breakfast Bar
- Electric Oven
- Gas Cooktop
- Microwave
- Dishwasher
- Granite Countertops
- Disposal
Flooring
- Carpet
- Tile
Bedrooms and Bathrooms
- 4 Bedrooms
- Fireplace in Primary Bedroom
- All Upper Level Bedrooms
- Walk-In Closet
- Mirrored Closets Doors
- Spa Bath
Laundry
- Laundry Room
- Washer and Gas Dryer Hookup
Outdoor Features
- Spa
- Brick Porch or Patio
- Exterior Lighting
- Shed
Additional Features
- Two Homes on a Lot
- Forced Air Heating System
Listing and Financial Details
- Tax Lot 1
- Tax Tract Number 4157
- Assessor Parcel Number 4157021051
Community Details
Overview
- No Home Owners Association
- 2 Units
Amenities
- Laundry Facilities
Security
- Carbon Monoxide Detectors
- Fire and Smoke Detector
Ownership History
Purchase Details
Home Financials for this Owner
Home Financials are based on the most recent Mortgage that was taken out on this home.Purchase Details
Home Financials for this Owner
Home Financials are based on the most recent Mortgage that was taken out on this home.Purchase Details
Home Financials for this Owner
Home Financials are based on the most recent Mortgage that was taken out on this home.Purchase Details
Home Financials for this Owner
Home Financials are based on the most recent Mortgage that was taken out on this home.Purchase Details
Home Financials for this Owner
Home Financials are based on the most recent Mortgage that was taken out on this home.Similar Homes in Redondo Beach, CA
Home Values in the Area
Average Home Value in this Area
Purchase History
| Date | Buyer | Sale Price | Title Company |
|---|---|---|---|
| Daniel Kimm & Vivian Kimm Living Trust | -- | Priority Title | |
| Kimm Daniel | $820,000 | Fidelity National Title Co | |
| Vander Linden John W | -- | None Available | |
| Vanderlinden John W | $418,000 | First American Title Co | |
| Schakel Danny J | $365,000 | Stewart Title |
Mortgage History
| Date | Status | Borrower | Loan Amount |
|---|---|---|---|
| Open | Kimm Daniel | $591,600 | |
| Closed | Daniel Kimm & Vivian Kimm Living Trust | $641,300 | |
| Closed | Kimm Daniel | $41,000 | |
| Closed | Kimm Daniel | $615,000 | |
| Previous Owner | Vander Linden John W | $260,000 | |
| Previous Owner | Vanderlinden John W | $130,000 | |
| Previous Owner | Vanderlinden John W | $370,000 | |
| Previous Owner | Vanderlinden John W | $334,400 | |
| Previous Owner | Schakel Danny J | $328,400 | |
| Closed | Vanderlinden John W | $41,800 |
Property History
| Date | Event | Price | Change | Sq Ft Price |
|---|---|---|---|---|
| 11/07/2013 11/07/13 | Sold | $820,000 | +3.9% | $384 / Sq Ft |
| 10/08/2013 10/08/13 | Pending | -- | -- | -- |
| 10/02/2013 10/02/13 | For Sale | $789,000 | -- | $369 / Sq Ft |
Tax History Compared to Growth
Tax History
| Year | Tax Paid | Tax Assessment Tax Assessment Total Assessment is a certain percentage of the fair market value that is determined by local assessors to be the total taxable value of land and additions on the property. | Land | Improvement |
|---|---|---|---|---|
| 2024 | $11,719 | $985,485 | $681,190 | $304,295 |
| 2023 | $11,506 | $966,163 | $667,834 | $298,329 |
| 2022 | $11,309 | $947,220 | $654,740 | $292,480 |
| 2021 | $11,004 | $928,648 | $641,902 | $286,746 |
| 2019 | $10,748 | $901,106 | $622,864 | $278,242 |
| 2018 | $10,442 | $883,438 | $610,651 | $272,787 |
| 2016 | $10,102 | $849,136 | $586,940 | $262,196 |
| 2015 | $9,919 | $836,382 | $578,124 | $258,258 |
| 2014 | -- | $820,000 | $566,800 | $253,200 |
Agents Affiliated with this Home
-
Susan Murphy

Seller's Agent in 2013
Susan Murphy
Keller Williams South Bay
(310) 939-9393
84 in this area
263 Total Sales
-
Marie Hoffman
M
Seller Co-Listing Agent in 2013
Marie Hoffman
Keller Williams South Bay
(310) 939-9393
1 Total Sale
-
Ellis Posner

Buyer's Agent in 2013
Ellis Posner
Ellis Posner Real Estate
(310) 975-5139
15 in this area
48 Total Sales
Map
Source: California Regional Multiple Listing Service (CRMLS)
MLS Number: SB13201255
APN: 4157-021-051
- 2220 Huntington Ln Unit 4
- 2212 Grant Ave
- 2214 Grant Ave
- 2306 Huntington Ln Unit B
- 2306 Huntington Ln Unit A
- 2304 Grant Ave Unit A
- 2306 Clark Ln Unit A
- 2223 Grant Ave Unit C
- 2319 Huntington Ln Unit A
- 2321 Clark Ln Unit B
- 2321 Clark Ln Unit A
- 2107 Grant Ave Unit 2
- 2205 Rockefeller Ln Unit B
- 2405 Marshallfield Ln Unit B
- 2007 Huntington Ln
- 2400 Marshallfield Ln
- 1708 Blossom Ln
- 2004 Grant Ave Unit B
- 2100 Carnegie Ln
- 2103 Belmont Ln
- 2209 Harriman Ln Unit B
- 2209 Harriman Ln Unit A
- 2207 Harriman Ln Unit B
- 2207 Harriman Ln Unit A
- 2207 Harriman Ln
- 2211 Harriman Ln
- 2211 Harriman Ln Unit B
- 2211 Harriman Ln Unit A
- 2205 Harriman Ln
- 2213 Harriman Ln
- 2203 Harriman Ln Unit B
- 2203 Harriman Ln Unit A
- 2206 Harriman Ln Unit B
- 2206 Harriman Ln Unit A
- 2206 Harriman Ln
- 2208 Harriman Ln
- 2215 Harriman Ln
- 2210 Harriman Ln Unit B
- 2210 Harriman Ln Unit A
- 2204 Harriman Ln Unit B
