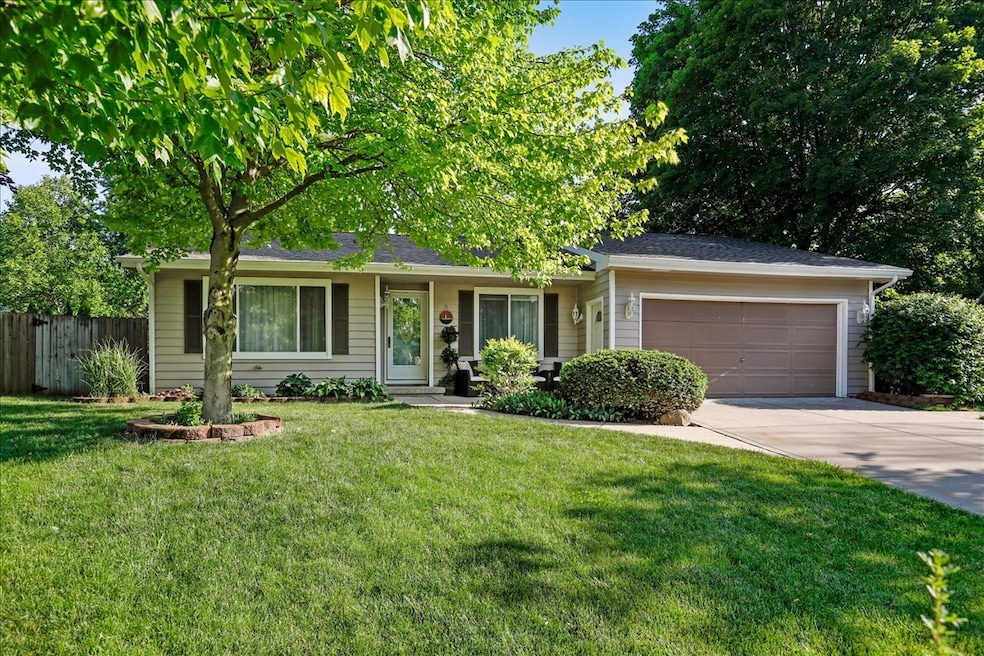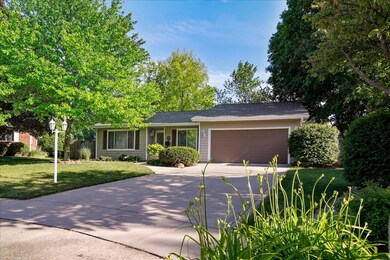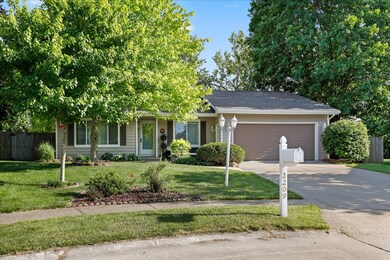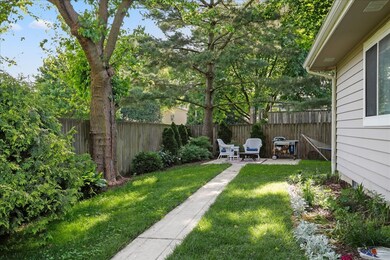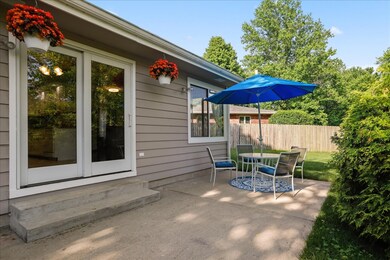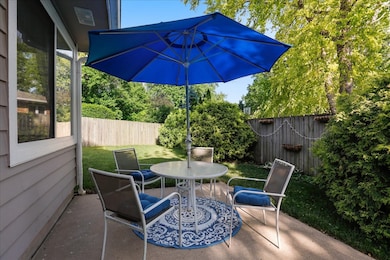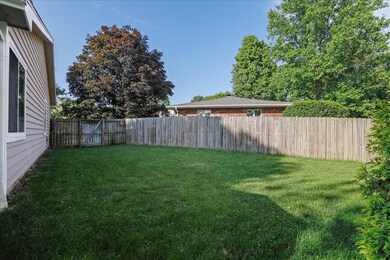
2209 Harrington Ct Champaign, IL 61821
Bolten Field NeighborhoodEstimated Value: $276,000 - $323,000
Highlights
- Open Floorplan
- Property is near a park
- Ranch Style House
- Central High School Rated A
- Vaulted Ceiling
- Wood Flooring
About This Home
As of July 2023Well maintained ranch on a quiet cul-de-sac, in the highly desired Morrissey neighborhood! Attractive professional landscaping, mature trees & welcoming front porch. Fantastic floor plan with 3 bedrooms, 2 full baths and ~1600 finished sqft. Gleaming, solid hardwood floors. In the foyer you'll notice custom patterned ceramic tile, extending through both hallways, kitchen & bath. Front living room is open to the entry, with soaring cathedral ceilings, a large picture window, a gorgeous, gas log brick fireplace, solid oak built in shelving & hardwood floors. The bright eat-in-kitchen has a white glass backsplash and a comfortable open space to the family room. All appliances convey. Partially encapsulated crawl space & furnace (2015). Brand new roof (2023) with architectural shingles and transferable warranty. Large, private, fully fenced, big grassy side yard is perfect for family gatherings on summer days. Backyard contains two additional patios, one for dining and the other for a cozy fire. This one has it all, so get ready to really LOVE where you live! Just a few blocks to the favorite Morrissey Park, with a wonderful playground & tennis courts. Fiber internet installed. Driveway/garage parking for up to 6 cars. No HOA fees, and outside of city limits with low county taxes! The owners have enjoyed living there so much, they wish they could take their home & neighbors with them. Don't delay.. CALL to schedule your private showing today!
Last Agent to Sell the Property
RE/MAX REALTY ASSOCIATES-CHA License #475126019 Listed on: 05/26/2023

Home Details
Home Type
- Single Family
Est. Annual Taxes
- $4,229
Year Built
- Built in 1983 | Remodeled in 2020
Lot Details
- 8,712 Sq Ft Lot
- Lot Dimensions are 40x114x130x112
- Cul-De-Sac
- Fenced Yard
- Paved or Partially Paved Lot
Parking
- 2 Car Attached Garage
- Garage Transmitter
- Garage Door Opener
- Driveway
- Parking Included in Price
Home Design
- Ranch Style House
- Asphalt Roof
- Wood Siding
- Concrete Perimeter Foundation
Interior Spaces
- 1,589 Sq Ft Home
- Open Floorplan
- Built-In Features
- Vaulted Ceiling
- Ceiling Fan
- Wood Burning Fireplace
- Blinds
- Family Room
- Living Room with Fireplace
- Dining Room
- Crawl Space
- Carbon Monoxide Detectors
Kitchen
- Range with Range Hood
- Microwave
- Dishwasher
- Disposal
Flooring
- Wood
- Partially Carpeted
- Ceramic Tile
Bedrooms and Bathrooms
- 3 Bedrooms
- 3 Potential Bedrooms
- Bathroom on Main Level
- 2 Full Bathrooms
Laundry
- Laundry Room
- Laundry on main level
- Dryer
- Washer
Schools
- Unit 4 Of Choice Elementary School
- Champaign/Middle Call Unit 4 351
- Central High School
Utilities
- Forced Air Heating and Cooling System
- Heating System Uses Natural Gas
Additional Features
- Patio
- Property is near a park
Community Details
- Morissey Park Subdivision
Listing and Financial Details
- Homeowner Tax Exemptions
Ownership History
Purchase Details
Purchase Details
Home Financials for this Owner
Home Financials are based on the most recent Mortgage that was taken out on this home.Similar Homes in Champaign, IL
Home Values in the Area
Average Home Value in this Area
Purchase History
| Date | Buyer | Sale Price | Title Company |
|---|---|---|---|
| Garrett W Colbert Trust | -- | None Listed On Document | |
| Kramer Jeffrey Donald | $161,000 | None Available |
Mortgage History
| Date | Status | Borrower | Loan Amount |
|---|---|---|---|
| Previous Owner | Kramer Jeffrey Donald | $125,000 | |
| Previous Owner | Fuentes Victor J | $60,000 | |
| Previous Owner | Fuentes Victor | $132,000 | |
| Previous Owner | Fuentes Victor J | $1,240,000 | |
| Previous Owner | Fuentes Victor J | $1,240,000 |
Property History
| Date | Event | Price | Change | Sq Ft Price |
|---|---|---|---|---|
| 07/12/2023 07/12/23 | Sold | $300,000 | +9.1% | $189 / Sq Ft |
| 05/28/2023 05/28/23 | Pending | -- | -- | -- |
| 05/26/2023 05/26/23 | For Sale | $275,000 | -- | $173 / Sq Ft |
Tax History Compared to Growth
Tax History
| Year | Tax Paid | Tax Assessment Tax Assessment Total Assessment is a certain percentage of the fair market value that is determined by local assessors to be the total taxable value of land and additions on the property. | Land | Improvement |
|---|---|---|---|---|
| 2024 | $4,447 | $74,000 | $11,470 | $62,530 |
| 2023 | $4,447 | $68,330 | $10,590 | $57,740 |
| 2022 | $4,229 | $63,740 | $9,880 | $53,860 |
| 2021 | $4,121 | $62,620 | $9,710 | $52,910 |
| 2020 | $4,085 | $62,000 | $9,610 | $52,390 |
| 2019 | $3,774 | $58,550 | $9,080 | $49,470 |
| 2018 | $3,708 | $57,700 | $9,080 | $48,620 |
| 2017 | $3,714 | $57,700 | $9,080 | $48,620 |
| 2016 | $3,270 | $56,940 | $9,080 | $47,860 |
| 2015 | $3,361 | $56,940 | $9,080 | $47,860 |
| 2014 | $2,937 | $50,790 | $9,080 | $41,710 |
| 2013 | $2,341 | $42,260 | $9,080 | $33,180 |
Agents Affiliated with this Home
-
Diane Dawson

Seller's Agent in 2023
Diane Dawson
RE/MAX
(217) 373-4812
8 in this area
322 Total Sales
-
Nick Taylor

Buyer's Agent in 2023
Nick Taylor
Taylor Realty Associates
(217) 586-2578
21 in this area
813 Total Sales
Map
Source: Midwest Real Estate Data (MRED)
MLS Number: 11792880
APN: 03-20-23-379-015
- 2112 Mayfair Rd
- 2408 Windward Blvd Unit 106
- 1204 Harrington Dr
- 1901 Branch Rd
- 1901 Sumac Dr
- 2304 Galen Dr
- 1506 Theodore Dr Unit B
- 1907 Bittersweet Dr
- 1727 Devonshire Dr Unit 1727
- 2303 Sumac Ct N
- 1404 Waterford Place
- 1726 Georgetown Dr
- 1725 Robert Dr
- 2107 Barberry Dr
- 2806 Oakmont Ct
- 1808 Bellamy Dr
- 1206 Wilshire Ct
- 1609 Lakeside Dr Unit A
- 1714 Lakeside Dr
- 1900 Broadmoor Dr
- 2209 Harrington Ct
- 2207 Harrington Ct
- 2208 Harrington Ct
- 2206 Harrington Ct
- 2205 Harrington Ct
- 2301 Donneybrook Dr
- 2302 Donneybrook Dr
- 2204 Harrington Ct
- 2203 Harrington Ct
- 2214 Brookshire E
- 2207 Carlisle Dr
- 2218 Brookshire E
- 2209 Carlisle Dr
- 2210 Brookshire E
- 2205 Carlisle Dr
- 2211 Carlisle Dr
- 1413 Harrington Dr
- 1507 Harrington Dr
- 2222 Brookshire E
- 2206 Brookshire E
