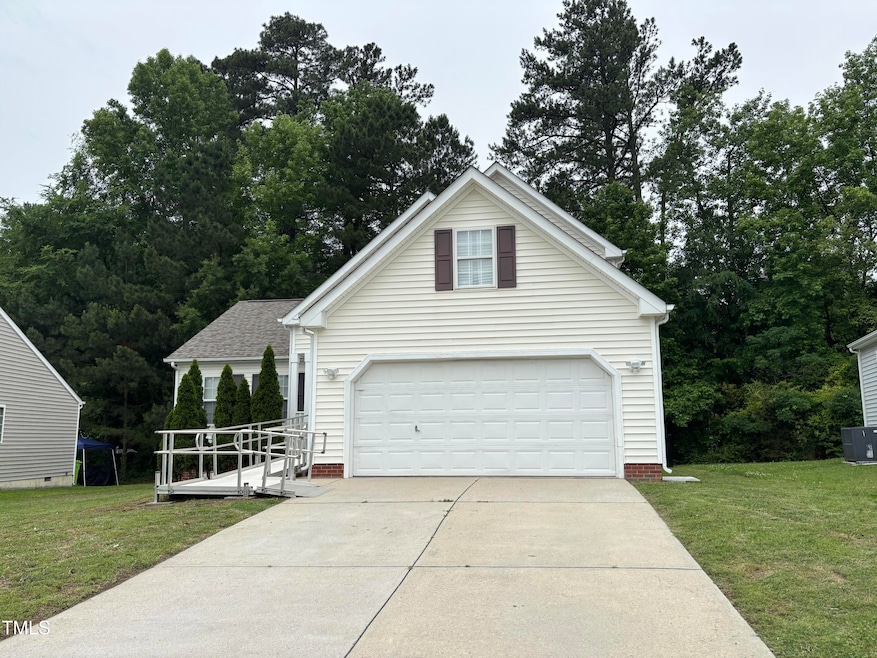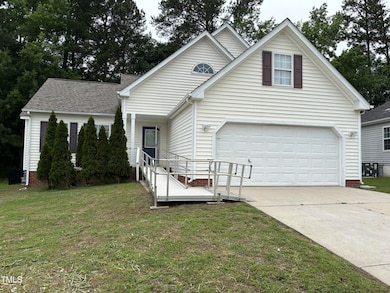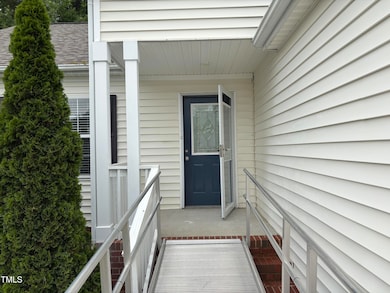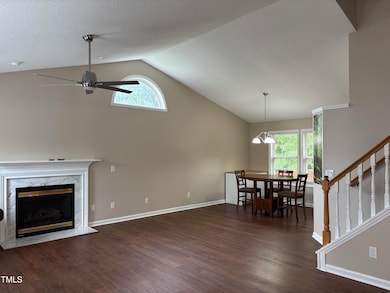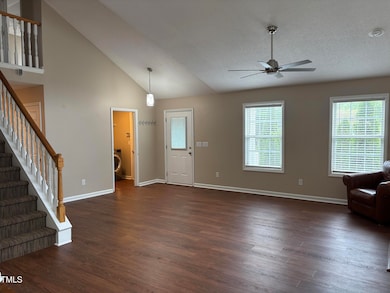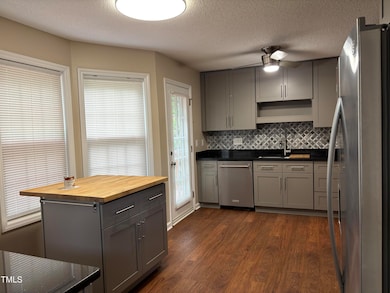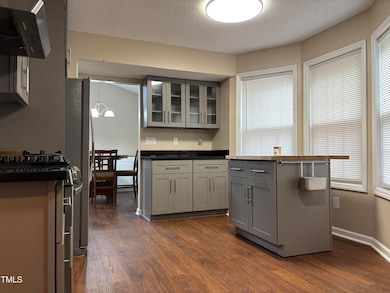2209 Hatton Way Raleigh, NC 27604
Northeast Raleigh NeighborhoodHighlights
- Deck
- Cathedral Ceiling
- Stainless Steel Appliances
- Millbrook High School Rated A-
- Wood Flooring
- 2 Car Attached Garage
About This Home
Spacious 4 Bedroom Home for Rent!Looking for a stylish and comfortable rental home? Step inside to find an open-concept layout bathed in natural light, featuring gleaming hardwood floors throughout the main living areas. This beautifully maintained 4 bedroom, 2.5 bathroom property offers the space and amenities you need—with upgrades you'll love.Spacious master bedroom featuring a garden tub, shower tower with massaging jets, dual sinks with beautiful countertops, and a private toilet area. Updated Kitchen Cook like a pro in the modern kitchen with granite countertops, stainless steel appliances, gas cooktop, chimney and a stylish backsplash. Plenty of storage space with rolling island and a large pantry.Outdoor Space for Entertaining The mature trees offer natural shade and privacy, creating an idyllic setting for outdoor enjoyment. A huge deck is perfect for grilling and enjoying time outdoors. Bonus Shed A versatile storage shed can be used as a workshop, She Shed, or Man Cave!Key Features:- 4 Bedrooms / 2.5 Baths- Game Room- Large deck- Wheel Chair Ramp- Washer/dryer- 2 Car Garage- Storage Shed
Home Details
Home Type
- Single Family
Est. Annual Taxes
- $3,511
Year Built
- Built in 1999 | Remodeled
Lot Details
- 8,712 Sq Ft Lot
- Wrought Iron Fence
- Back Yard Fenced
Parking
- 2 Car Attached Garage
- Front Facing Garage
- Garage Door Opener
Interior Spaces
- 1-Story Property
- Cathedral Ceiling
- Ceiling Fan
- Chandelier
- Storage
Kitchen
- Eat-In Kitchen
- Gas Range
- Dishwasher
- Stainless Steel Appliances
- Disposal
Flooring
- Wood
- Carpet
Bedrooms and Bathrooms
- 4 Bedrooms
- Walk-In Closet
Laundry
- Laundry on main level
- Washer and Dryer
Accessible Home Design
- Accessible Common Area
- Accessible Kitchen
- Central Living Area
- Handicap Accessible
- Accessible Approach with Ramp
- Accessible Entrance
Outdoor Features
- Deck
- Outdoor Storage
Schools
- Wilburn Elementary School
- Durant Middle School
- Millbrook High School
Utilities
- Central Heating and Cooling System
- Water Heater
Listing and Financial Details
- Security Deposit $4,600
- Property Available on 6/1/25
- Tenant pays for all utilities
- The owner pays for management, roof maintenance, taxes
- 12 Month Lease Term
- $75 Application Fee
- Assessor Parcel Number 1724696939
Community Details
Overview
- New Hope Crossing Subdivision
- Park Phone (919) 526-9476
Pet Policy
- Dogs Allowed
- Small pets allowed
Map
Source: Doorify MLS
MLS Number: 10097835
APN: 1724.07-69-6939-000
- 3505 Skycrest Dr
- 2400 Dorety Place
- 4120 Standing Rock Way
- 4245 Toccopola St
- 4300 Mantua Way
- 4125 Palafox Ct
- 3429 Dogwood Dr
- 3521 Piedmont Dr
- 4216 Lake Woodard Dr
- 2704 Dove Ln
- 3455 Piedmont Dr
- 1628 Beacon Village Dr
- 3519 Streams of Fields Dr
- 3500 Mount Ct
- 2208 Seneca Dr
- 2800 Dove Ln
- 2023 Seneca Dr Unit Lot 32
- 3541 E Jameson Rd
- 3553 E Jameson Rd
- 2105 Seneca Dr Unit Lot 34
