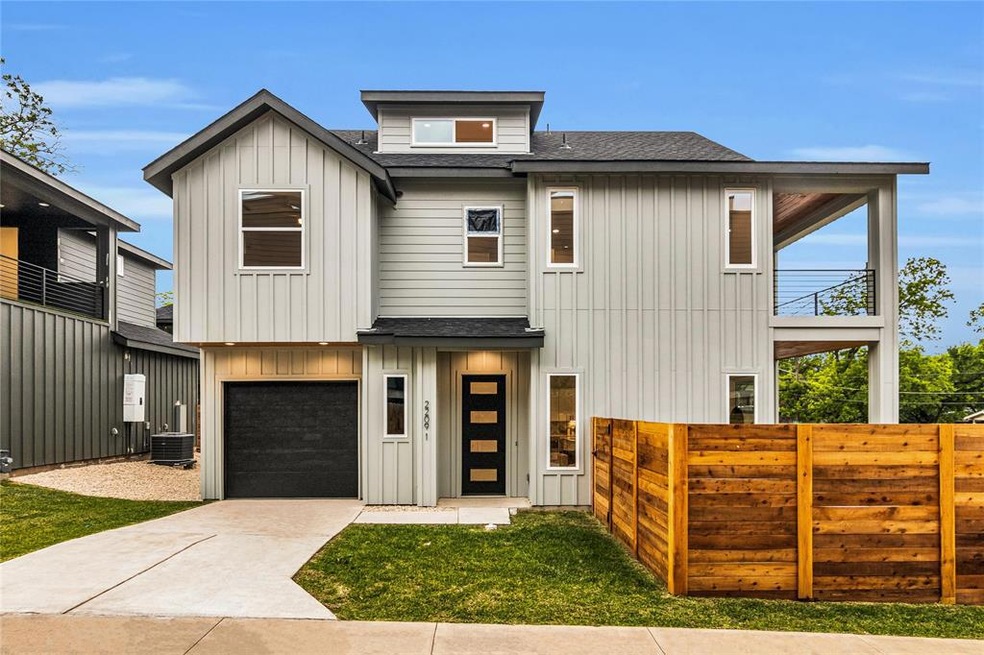
2209 Poquito St Unit 1 Austin, TX 78722
Blackland NeighborhoodHighlights
- New Construction
- Open Floorplan
- Wood Flooring
- Kealing Middle School Rated A
- Property is near public transit
- 3-minute walk to Alamo Pocket Park
About This Home
As of May 2025As you enter this stunning new addition to East Austin, you are met with an expansive living area with natural light flowing throughout. A first-floor powder bath is available at the entry leading into the large kitchen with modern finishes, stainless appliances and beautiful lighting. Off of the main living space, a sliding door leads to your covered patio. Up the stairs on the second floor, the primary bedroom features an expansive bathroom with a tile-wrapped walk-in shower and dual vanity leading to a generously sized closet. Two additional bedrooms on the second floor feature closets with built-in shelving and share a full bath in the hallway. Heading up the stairs to the third floor, you are met with a fourth bedroom or media room with a full bath. Additional features include a 1-car garage and second-floor laundry room.
Last Agent to Sell the Property
Local Life Realty, LLC License #0631785 Listed on: 04/26/2023
Home Details
Home Type
- Single Family
Est. Annual Taxes
- $16,534
Year Built
- Built in 2023 | New Construction
Lot Details
- 6,460 Sq Ft Lot
- North Facing Home
- Back and Front Yard Fenced
- Wood Fence
- Landscaped
Parking
- 1 Car Garage
- Alley Access
- Front Facing Garage
- Single Garage Door
- Garage Door Opener
- Driveway
- Off-Street Parking
Home Design
- Slab Foundation
- Spray Foam Insulation
- Shingle Roof
- Asphalt Roof
- HardiePlank Type
Interior Spaces
- 2,041 Sq Ft Home
- 3-Story Property
- Open Floorplan
- High Ceiling
- Ceiling Fan
- Recessed Lighting
- Low Emissivity Windows
- Park or Greenbelt Views
Kitchen
- Eat-In Kitchen
- Breakfast Bar
- Free-Standing Gas Oven
- Gas Range
- Dishwasher
- Stainless Steel Appliances
- Kitchen Island
- Quartz Countertops
- Disposal
Flooring
- Wood
- Tile
Bedrooms and Bathrooms
- 4 Bedrooms
- Walk-In Closet
- Double Vanity
Laundry
- Laundry on main level
- Gas Dryer Hookup
Outdoor Features
- Balcony
- Covered patio or porch
Location
- Property is near public transit
- City Lot
Schools
- Campbell Elementary School
- Kealing Middle School
- Mccallum High School
Utilities
- Central Heating and Cooling System
- Heating unit installed on the ceiling
- Vented Exhaust Fan
- Natural Gas Connected
- Tankless Water Heater
- Gas Water Heater
- Phone Available
Listing and Financial Details
- Tax Lot 3A
- Assessor Parcel Number 02110904100000
- 2% Total Tax Rate
Community Details
Overview
- Built by Guardian Custom Builders
- Verde Hills #2 A Subdivision
- Property has a Home Owners Association
Amenities
- Laundry Facilities
Similar Homes in Austin, TX
Home Values in the Area
Average Home Value in this Area
Property History
| Date | Event | Price | Change | Sq Ft Price |
|---|---|---|---|---|
| 05/23/2025 05/23/25 | Sold | -- | -- | -- |
| 03/15/2025 03/15/25 | Price Changed | $925,000 | -2.6% | $458 / Sq Ft |
| 02/22/2025 02/22/25 | Price Changed | $950,000 | -5.0% | $471 / Sq Ft |
| 01/03/2025 01/03/25 | Price Changed | $1,000,000 | -4.8% | $495 / Sq Ft |
| 11/23/2024 11/23/24 | Price Changed | $1,050,000 | -2.3% | $520 / Sq Ft |
| 10/30/2024 10/30/24 | For Sale | $1,075,000 | +2.5% | $532 / Sq Ft |
| 08/03/2023 08/03/23 | Sold | -- | -- | -- |
| 07/07/2023 07/07/23 | Pending | -- | -- | -- |
| 05/04/2023 05/04/23 | For Sale | $1,049,000 | 0.0% | $514 / Sq Ft |
| 04/27/2023 04/27/23 | Off Market | -- | -- | -- |
| 04/26/2023 04/26/23 | For Sale | $1,049,000 | -- | $514 / Sq Ft |
Tax History Compared to Growth
Agents Affiliated with this Home
-
Joe Keenan

Seller's Agent in 2025
Joe Keenan
Compass RE Texas, LLC
(512) 415-7653
1 in this area
207 Total Sales
-
Cara Keenan

Seller Co-Listing Agent in 2025
Cara Keenan
Compass RE Texas, LLC
(512) 917-2326
1 in this area
188 Total Sales
-
Lindsey Pearlstein Smith

Buyer's Agent in 2025
Lindsey Pearlstein Smith
Bramlett Partners
(617) 794-0080
2 in this area
82 Total Sales
-
Justin Pistorius

Seller's Agent in 2023
Justin Pistorius
Local Life Realty, LLC
(512) 840-0184
7 in this area
109 Total Sales
-
Dodge Salisbury
D
Buyer's Agent in 2023
Dodge Salisbury
eXp Realty, LLC
(214) 697-5330
1 in this area
51 Total Sales
Map
Source: Unlock MLS (Austin Board of REALTORS®)
MLS Number: 4444768
- 2111 Poquito St
- 1908 E 21st St Unit 1 and 2
- 2804 Breeze Terrace
- 2903 Breeze Terrace Unit 2
- 2903 Breeze Terrace Unit 1
- 1907 E 20th St
- 3004 Breeze Terrace
- 2403 E 22nd St
- 2405 E 22nd St
- 1800 E Martin Luther King jr Blvd
- 2109 Maple Ave
- 2107 Maple Ave Unit B
- 2401 Manor Rd Unit 236
- 2401 Manor Rd Unit 217
- 2401 Manor Rd Unit 210
- 2401 Manor Rd Unit 113
- 2401 Manor Rd Unit 132A
- 2401 Manor Rd Unit 235
- 2401 Manor Rd Unit 204
- 2401 Manor Rd Unit 120
