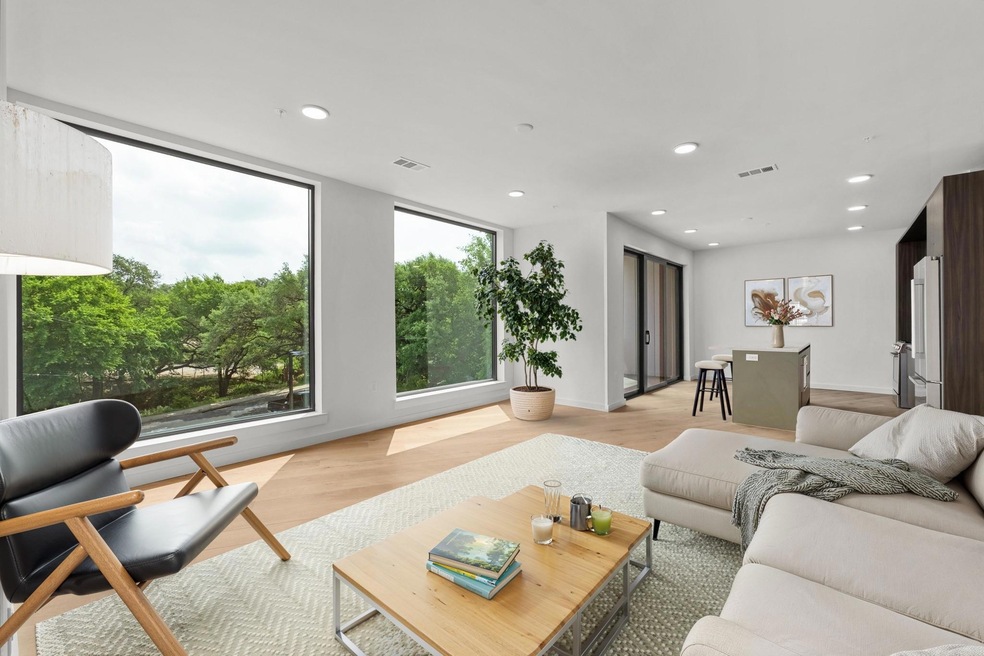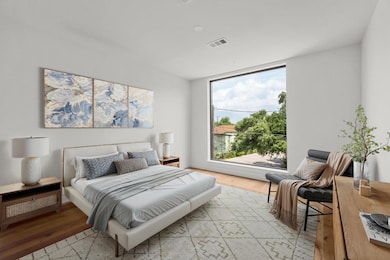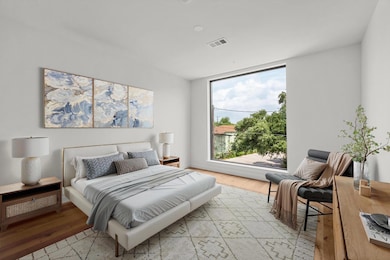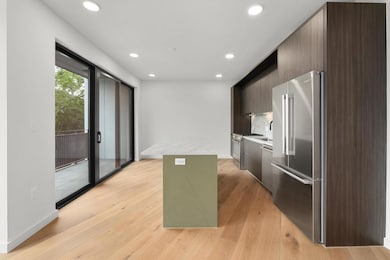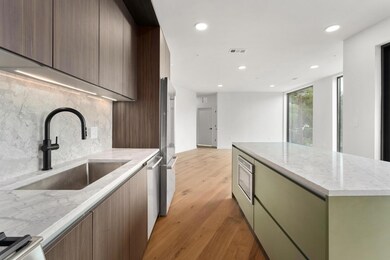One Oak 2209 S 1st St Unit 206 Austin, TX 78704
SoCo NeighborhoodEstimated payment $5,302/month
Highlights
- Fitness Center
- On-Site Retail
- Home fronts a creek
- Cabana
- New Construction
- Gated Community
About This Home
Ask listing agent about off-market opportunities. One Oak is perfectly situated in Austin’s Bouldin Creek neighborhood—convenient, vibrant, and central to everything the city has to offer. This 106-residence condominium development has been perfectly realized by developer Intracorp, bringing a new standard of design and construction to this well-established area. A full suite of amenities complement each residence, offering spaces for any lifestyle, including an infinity-edge pool with cabanas, indoor and outdoor fitness areas, multiple lounges for entertaining, and private spaces for coworking and meetings.
Residence 234 at One Oak is a rare opportunity to buy into this highly desirable development. As closings commence, a limited number of developer-owned residences are being brought to market for the first time. Don’t miss your chance to find a home at Bouldin Creek’s premier building.
This residence is the ultimate 2BR+ layout, featuring a den space which can accommodate a home office, nursery, additional storage—a blank canvas for your everyday needs. An expansive open Italkraft kitchen with state-of-the-art Bosch appliances also includes tile backsplash and extended pantry. A formal dining area and living room with oversized windows bring in plenty of natural light. A private covered terrace spans the living room and secondary bedroom, with views over the amenity courtyard, creek, and manicured path. The large primary bedroom allows additional space for a fitness area, reading nook, and more. A true five-fixture primary bath with linen closet leads to a massive walk-in closet. And the second bedroom is the perfect size.The entire residence features Oak Oak’s exclusive classic design scheme. Brand new, ready for closing soon, and your entrance into Austin’s most coveted condominium community.
Listing Agent
Compass RE Texas, LLC Brokerage Phone: 512-484-0955 License #0569178 Listed on: 04/30/2025

Co-Listing Agent
Compass RE Texas, LLC Brokerage Phone: 512-484-0955 License #0792838
Open House Schedule
-
Sunday, September 21, 20251:00 to 3:00 pm9/21/2025 1:00:00 PM +00:009/21/2025 3:00:00 PM +00:00Add to Calendar
Property Details
Home Type
- Condominium
Est. Annual Taxes
- $3,530
Year Built
- Built in 2023 | New Construction
Lot Details
- Home fronts a creek
- Northeast Facing Home
- Dog Run
- Wrought Iron Fence
- Wood Fence
HOA Fees
- $525 Monthly HOA Fees
Parking
- 2 Car Garage
- Electric Gate
- Secured Garage or Parking
- Community Parking Structure
Home Design
- Pillar, Post or Pier Foundation
- Membrane Roofing
- Concrete Siding
- HardiePlank Type
- Stucco
Interior Spaces
- 1,280 Sq Ft Home
- 1-Story Property
- High Ceiling
- Recessed Lighting
- Insulated Windows
Kitchen
- Breakfast Area or Nook
- Eat-In Kitchen
- Breakfast Bar
- Gas Range
- Microwave
- Dishwasher
- ENERGY STAR Qualified Appliances
- Kitchen Island
- Quartz Countertops
- Disposal
Flooring
- Wood
- Tile
Bedrooms and Bathrooms
- 2 Main Level Bedrooms
- Walk-In Closet
- 2 Full Bathrooms
- Double Vanity
- Walk-in Shower
Home Security
Accessible Home Design
- Stepless Entry
Eco-Friendly Details
- North Carolina Healthy Built Homes
- Green Roof
- Energy-Efficient Exposure or Shade
- Energy-Efficient HVAC
- Energy-Efficient Insulation
- Green Water Conservation Infrastructure
Pool
- Cabana
- Private Pool
- Fence Around Pool
Outdoor Features
- Uncovered Courtyard
- Patio
- Outdoor Gas Grill
- Rain Gutters
Schools
- Travis Hts Elementary School
- Lively Middle School
- Travis High School
Utilities
- Central Heating and Cooling System
- Natural Gas Connected
- High Speed Internet
Listing and Financial Details
- Assessor Parcel Number 04030114570000-206
Community Details
Overview
- Association fees include common area maintenance, landscaping, ground maintenance, maintenance structure
- One Oak Association
- Built by Intracorp
- Bouldin Subdivision
- Lock-and-Leave Community
Amenities
- Community Barbecue Grill
- Courtyard
- Common Area
- On-Site Retail
- Office
- Bike Room
Recreation
- Trails
Security
- Gated Community
- Fire and Smoke Detector
- Fire Sprinkler System
Map
About One Oak
Home Values in the Area
Average Home Value in this Area
Tax History
| Year | Tax Paid | Tax Assessment Tax Assessment Total Assessment is a certain percentage of the fair market value that is determined by local assessors to be the total taxable value of land and additions on the property. | Land | Improvement |
|---|---|---|---|---|
| 2025 | $3,845 | $993,874 | $186,450 | $807,424 |
| 2023 | $3,845 | $186,450 | $186,450 | -- |
Property History
| Date | Event | Price | Change | Sq Ft Price |
|---|---|---|---|---|
| 07/31/2025 07/31/25 | Price Changed | $849,000 | -4.5% | $663 / Sq Ft |
| 04/30/2025 04/30/25 | For Sale | $889,000 | -- | $695 / Sq Ft |
Source: Unlock MLS (Austin Board of REALTORS®)
MLS Number: 6014868
APN: 972463
- 2209 S 1st St Unit 118
- 2209 S 1st St Unit 226
- 2209 S 1st St Unit 211
- 2209 S 1st St Unit 108
- 2209 S 1st St Unit 402
- 2209 S 1st St Unit 308
- 2209 S 1st St Unit 309
- 2209 S 1st St Unit 202
- 2209 S 1st St Unit 313
- 2209 S 1st St Unit 407
- 604 Fletcher St
- 408 W Live Oak St Unit A
- 611 Fletcher St
- 409 Crockett St Unit C
- 418 Crockett St
- 2010 S 2nd St
- 611 W Johanna St
- 604 W Oltorf St
- 402 Crockett St
- 703 Fletcher St
- 2209 S 1st St Unit 230
- 2209 S 1st St Unit 333
- 2304 S 1st St Unit C
- 610 W Live Oak St
- 703 Fletcher St
- 416 W Johanna St
- 711 W Johanna St
- 2003 Wilson St Unit 2
- 300 Crockett St Unit 317
- 805 W Live Oak St
- 2214 S 3rd St Unit A
- 2102 Eva St Unit 2
- 207 W Johanna St Unit 104
- 2509 Durwood St
- 705 W Annie St Unit ID1254588P
- 2311 S 4th St
- 900 W Live Oak St
- 604 W Annie St
- 303 W Annie St
- 2512 Durwood St Unit 110
