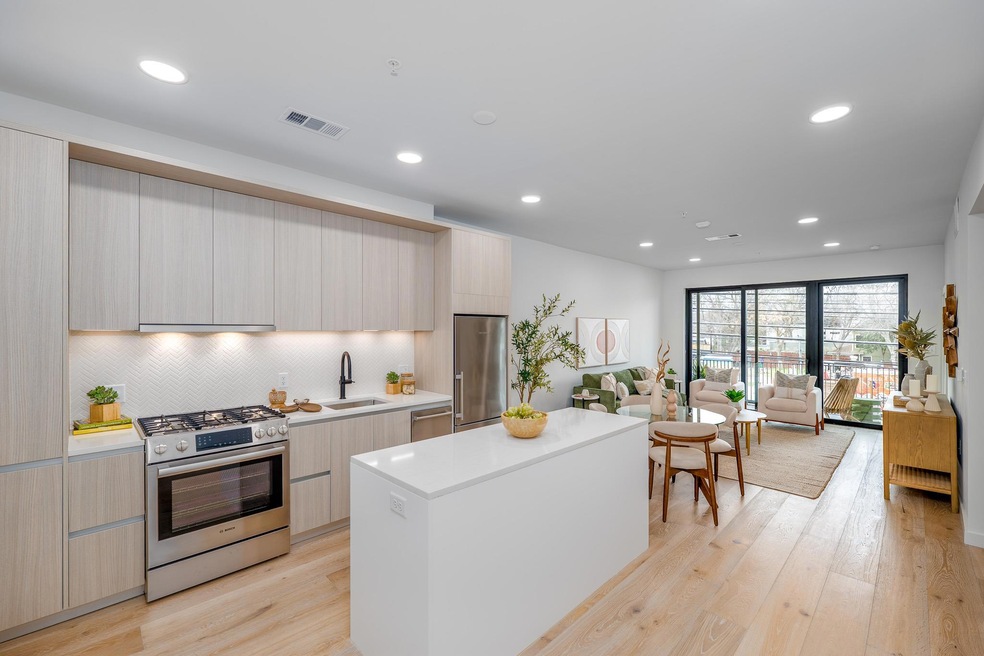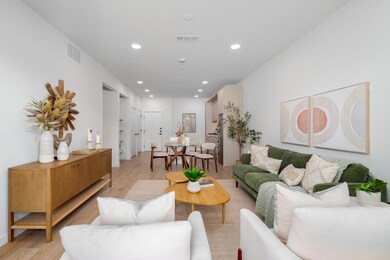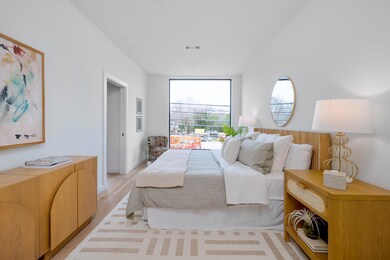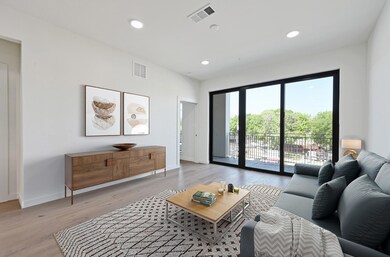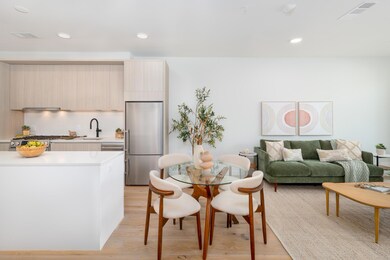One Oak 2209 S 1st St Unit 313 Austin, TX 78704
SoCo NeighborhoodEstimated payment $3,342/month
Highlights
- Fitness Center
- On-Site Retail
- Home fronts a creek
- Cabana
- New Construction
- Gated Community
About This Home
Price includes buy down rate to 3.99% for one year. Residence 313 at One Oak is a rare opportunity to buy into this highly desirable development. As closings commence, a limited number of developer-owned residences are being brought to market for the first time. Don’t miss your chance to find a home at Bouldin Creek’s premier building.
This residence is generously scaled, a one-bedroom without compromise. An expansive open Italkraft kitchen with state-of-the-art Bosch appliances seamlessly flows to a formal dining area and living room with oversized windows bringing in plenty of natural light. A private covered terrace allows for a dining table or lounge seating. The large primary bedroom allows additional space for a home office, fitness area, reading nook, and more. And a four-fixture primary bath leads to a massive walk-in closet. The entire residence features Oak Oak’s exclusive classic design scheme. Brand new, ready for closing soon, and your entrance into Austin’s most coveted condominium community. Contact agent for pricing and other off market opportunities on 1,2,3 bedroom and live/work opportunities.
Listing Agent
Compass RE Texas, LLC Brokerage Phone: 512-484-0955 License #0691877 Listed on: 04/28/2025

Co-Listing Agent
Compass RE Texas, LLC Brokerage Phone: 512-484-0955 License #0792838
Open House Schedule
-
Sunday, September 21, 20251:00 to 3:00 pm9/21/2025 1:00:00 PM +00:009/21/2025 3:00:00 PM +00:00Add to Calendar
Property Details
Home Type
- Condominium
Est. Annual Taxes
- $2,460
Year Built
- Built in 2025 | New Construction
Lot Details
- Home fronts a creek
- West Facing Home
- Dog Run
- Wrought Iron Fence
- Wood Fence
- Level Lot
HOA Fees
- $344 Monthly HOA Fees
Parking
- 1 Car Garage
- Electric Gate
- Secured Garage or Parking
- Community Parking Structure
Property Views
- City Lights
- Neighborhood
Home Design
- Pillar, Post or Pier Foundation
- Membrane Roofing
- Concrete Siding
- HardiePlank Type
- Stucco
Interior Spaces
- 756 Sq Ft Home
- 1-Story Property
- Open Floorplan
- High Ceiling
- Recessed Lighting
- Insulated Windows
- Dining Room
- Smart Thermostat
- Stacked Washer and Dryer Hookup
Kitchen
- Open to Family Room
- Eat-In Kitchen
- Gas Range
- Microwave
- Dishwasher
- ENERGY STAR Qualified Appliances
- Kitchen Island
- Quartz Countertops
- Disposal
Flooring
- Wood
- Tile
Bedrooms and Bathrooms
- 1 Primary Bedroom on Main
- Walk-In Closet
- 1 Full Bathroom
- Double Vanity
- Walk-in Shower
Eco-Friendly Details
- North Carolina Healthy Built Homes
- Green Roof
- Energy-Efficient Exposure or Shade
- Energy-Efficient HVAC
- Energy-Efficient Insulation
- Green Water Conservation Infrastructure
Outdoor Features
- Cabana
- Uncovered Courtyard
- Patio
- Outdoor Gas Grill
- Rain Gutters
Schools
- Travis Hts Elementary School
- Lively Middle School
- Travis High School
Utilities
- Central Heating and Cooling System
- Natural Gas Connected
- High Speed Internet
Listing and Financial Details
- Assessor Parcel Number 04030114350000-313
Community Details
Overview
- Association fees include common area maintenance, landscaping, ground maintenance, maintenance structure
- One Oak Association
- Built by Intracorp
- Bouldin Subdivision
- Lock-and-Leave Community
Amenities
- Community Barbecue Grill
- Courtyard
- Common Area
- On-Site Retail
- Office
- Bike Room
Recreation
- Trails
Security
- Gated Community
- Fire and Smoke Detector
- Fire Sprinkler System
Map
About One Oak
Home Values in the Area
Average Home Value in this Area
Tax History
| Year | Tax Paid | Tax Assessment Tax Assessment Total Assessment is a certain percentage of the fair market value that is determined by local assessors to be the total taxable value of land and additions on the property. | Land | Improvement |
|---|---|---|---|---|
| 2025 | $2,271 | $552,944 | $111,332 | $441,612 |
| 2023 | $2,271 | $111,332 | $111,332 | -- |
Property History
| Date | Event | Price | Change | Sq Ft Price |
|---|---|---|---|---|
| 04/28/2025 04/28/25 | For Sale | $529,000 | -- | $700 / Sq Ft |
Source: Unlock MLS (Austin Board of REALTORS®)
MLS Number: 7954560
APN: 972507
- 2209 S 1st St Unit 118
- 2209 S 1st St Unit 226
- 2209 S 1st St Unit 211
- 2209 S 1st St Unit 108
- 2209 S 1st St Unit 402
- 2209 S 1st St Unit 308
- 2209 S 1st St Unit 309
- 2209 S 1st St Unit 202
- 2209 S 1st St Unit 206
- 2209 S 1st St Unit 407
- 604 Fletcher St
- 408 W Live Oak St Unit A
- 611 Fletcher St
- 409 Crockett St Unit C
- 418 Crockett St
- 2010 S 2nd St
- 611 W Johanna St
- 604 W Oltorf St
- 402 Crockett St
- 703 Fletcher St
- 2209 S 1st St Unit 230
- 2209 S 1st St Unit 333
- 2304 S 1st St Unit C
- 610 W Live Oak St
- 703 Fletcher St
- 416 W Johanna St
- 711 W Johanna St
- 2003 Wilson St Unit 2
- 300 Crockett St Unit 317
- 805 W Live Oak St
- 2214 S 3rd St Unit A
- 2102 Eva St Unit 2
- 2203 Euclid Ave
- 207 W Johanna St Unit 104
- 2509 Durwood St
- 705 W Annie St Unit ID1254588P
- 2311 S 4th St
- 900 W Live Oak St
- 604 W Annie St
- 303 W Annie St
