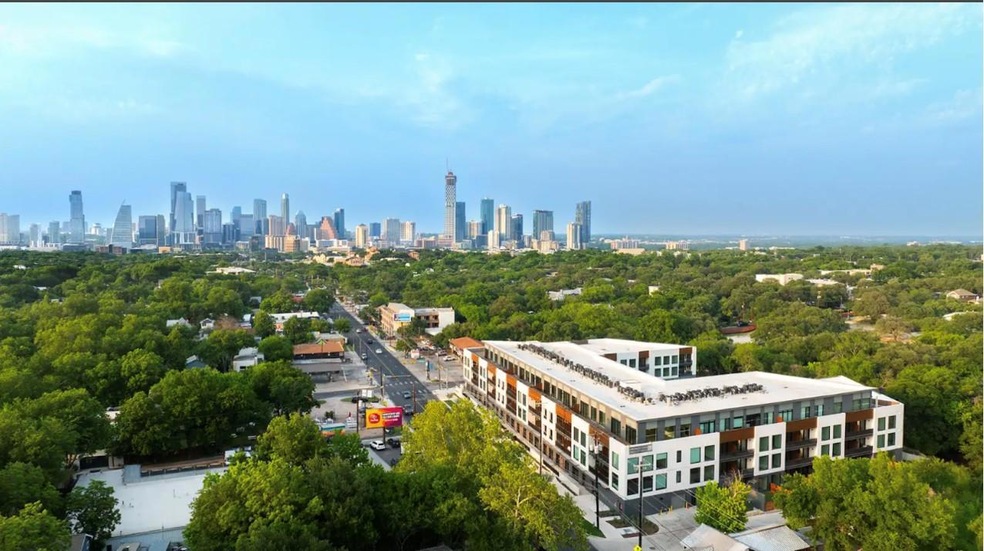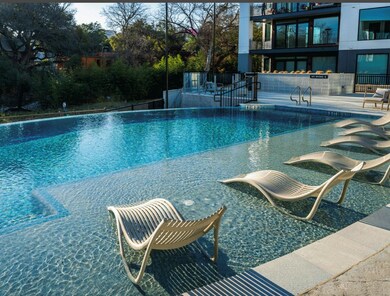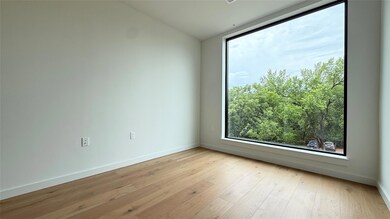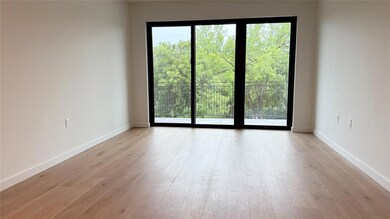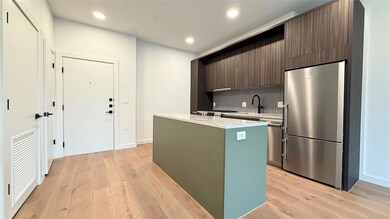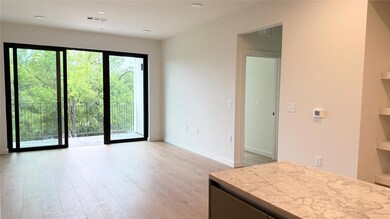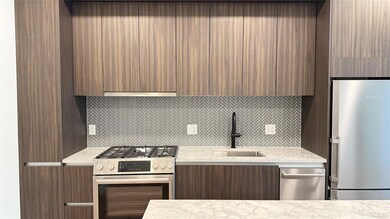One Oak 2209 S 1st St Unit 322 Austin, TX 78704
SoCo NeighborhoodHighlights
- Building Security
- Clubhouse
- High Ceiling
- Spa
- Wood Flooring
- Stone Countertops
About This Home
Discover living in the highly coveted One Oak Bouldin Creek Condos, South Austin's newest premier condo community in the heart of 78704 walking distance from south congress. This stylish, thoughtfully designed 760 sqft residence with nature view is perfect for tranquil relaxation or upscale entertaining. Featuring designer custom finishes, elegant white oak wood flooring, and floor-to-ceiling windows that bathe the home in abundant natural light and warmth. Italkraft Italian cabinetry, Bosch built-in appliances, elegant quartz marbled countertops, and ample cabinet space to showcase your own style. Retreat and unwind in your spacious, tranquil bedroom sanctuary, Enjoy peaceful views overlooking lush treetops on your own private terrace, Community amenities include a resort-style infinity-edge pool, co-working spaces, conference room, yoga lawn, state-of-the-art fitness center, community lounge, BBQ grills and fire pits, indoor and outdoor dining/bar area, and so much more. Enjoy the perfect blend of nature and city living, just minutes from trendy shopping and dining on South Congress, experiencing the nightlife of downtown Austin, and the natural hike and bike trails of Auditorium Shores. Don’t miss this exclusive opportunity to lease in one of Austin’s most desirable luxury communities.
Listing Agent
Urbanspace Brokerage Phone: (512) 457-8884 License #0633478 Listed on: 06/18/2025

Condo Details
Home Type
- Condominium
Est. Annual Taxes
- $1,733
Year Built
- Built in 2025
Parking
- 1 Car Garage
- Electric Gate
Interior Spaces
- 760 Sq Ft Home
- 1-Story Property
- High Ceiling
- Multiple Living Areas
- Wood Flooring
- Stacked Washer and Dryer
Kitchen
- Gas Range
- Microwave
- Kitchen Island
- Stone Countertops
Bedrooms and Bathrooms
- 1 Main Level Bedroom
- 1 Full Bathroom
Schools
- Travis Hts Elementary School
- Travis Middle School
- Travis High School
Utilities
- Central Air
- Natural Gas Connected
Additional Features
- Accessible Full Bathroom
- Spa
- South Facing Home
Listing and Financial Details
- Security Deposit $3,000
- Tenant pays for all utilities
- The owner pays for association fees
- 12 Month Lease Term
- $75 Application Fee
- Assessor Parcel Number 0403011482
Community Details
Overview
- Property has a Home Owners Association
- 106 Units
- One Oak Condominiums Subdivision
Amenities
- Community Barbecue Grill
- Courtyard
- Meeting Room
- Package Room
Recreation
Pet Policy
- Pet Deposit $500
- Dogs Allowed
- Medium pets allowed
Security
- Building Security
- Card or Code Access
Map
About One Oak
Source: Unlock MLS (Austin Board of REALTORS®)
MLS Number: 2267035
APN: 972516
- 2209 S 1st St Unit 402
- 2209 S 1st St Unit 308
- 2209 S 1st St Unit 309
- 2209 S 1st St Unit 202
- 2209 S 1st St Unit 206
- 2209 S 1st St Unit 313
- 2209 S 1st St Unit 226
- 2209 S 1st St Unit 408
- 2209 S 1st St Unit 121
- 2209 S 1st St Unit 407
- 604 Fletcher St
- 610 Fletcher St Unit A
- 408 W Live Oak St Unit A
- 611 Fletcher St
- 409 Crockett St Unit C
- 2010 S 2nd St
- 611 W Johanna St
- 604 W Oltorf St
- 711 W Live Oak St
- 703 Fletcher St
