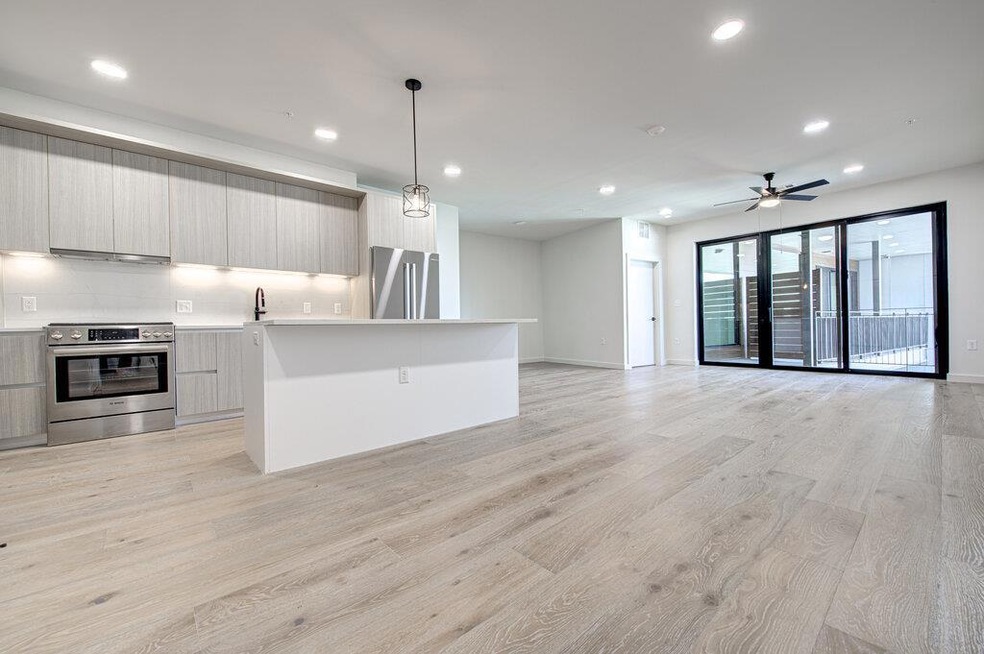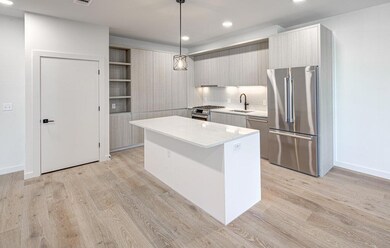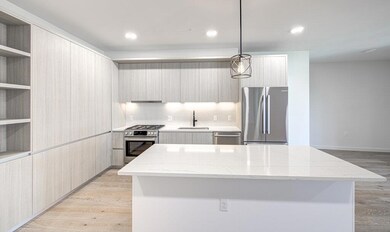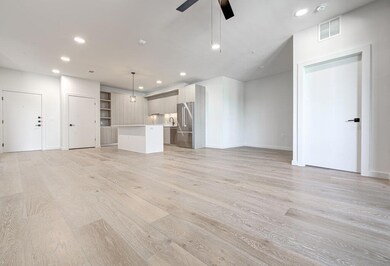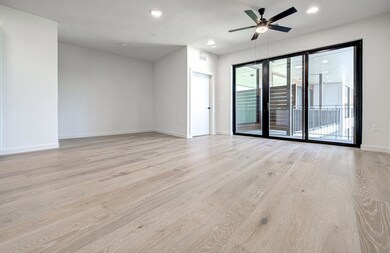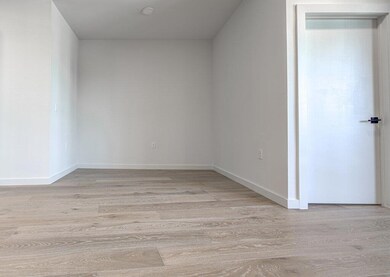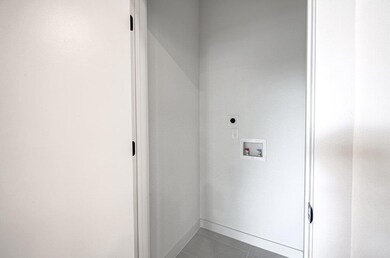One Oak 2209 S 1st St Unit 333 Austin, TX 78704
SoCo NeighborhoodHighlights
- Fitness Center
- Cabana
- Gated Community
- Building Security
- New Construction
- Built-In Refrigerator
About This Home
Move- In Special! 2 Weeks Free rent! Welcome to 2209 S 1st #333, a sleek and stylish condo in one of Austin’s most vibrant neighborhoods – Bouldin Creek. Be the first to enjoy this light-filled unit that features hardwood floors, high ceilings, and an open layout with large windows that bring in tons of natural light. The kitchen is outfitted with stainless steel appliances, quartz countertops, and modern cabinetry, while the spacious bathrooms offer clean finishes and plenty of storage. Solar shades have been installed throughout for comfort and privacy. Enjoy the corner balcony overlooking the greenspace and walking trail, and luxury-styled amenity areas. Resident conveniences also include elevator access, pools, outdoor kitchen, gated entry, 2 reserved parking spaces, and a private storage unit. Located minutes from South Congress, downtown, and all your favorite local spots within walking distance—this one is move-in ready and waiting for you.
Listing Agent
Treaty Oak Property Management Brokerage Phone: (512) 596-0111 License #0616163 Listed on: 05/12/2025
Condo Details
Home Type
- Condominium
Est. Annual Taxes
- $2,461
Year Built
- Built in 2025 | New Construction
Lot Details
- North Facing Home
- Private Entrance
- Landscaped
Parking
- 1 Car Garage
- Electric Gate
- Community Parking Structure
Property Views
- Park or Greenbelt
Interior Spaces
- 1,364 Sq Ft Home
- 1-Story Property
- Built-In Features
- Double Pane Windows
Kitchen
- Built-In Gas Oven
- Microwave
- Built-In Refrigerator
- Dishwasher
- Kitchen Island
- Quartz Countertops
- Disposal
Flooring
- Laminate
- Tile
Bedrooms and Bathrooms
- 2 Main Level Bedrooms
- Walk-In Closet
- 2 Full Bathrooms
Home Security
Accessible Home Design
- Accessible Elevator Installed
- Central Living Area
Eco-Friendly Details
- Energy-Efficient Windows
Outdoor Features
- Cabana
- Outdoor Kitchen
- Outdoor Grill
Schools
- Travis Hts Elementary School
- Lively Middle School
- Travis High School
Utilities
- Central Heating and Cooling System
- Vented Exhaust Fan
- Underground Utilities
- Natural Gas Connected
- High Speed Internet
Listing and Financial Details
- Security Deposit $3,795
- Tenant pays for all utilities
- $75 Application Fee
- Assessor Parcel Number 972526
Community Details
Overview
- 105 Units
- Built by Intracorp
- One Oak Condominiums Subdivision
- Property managed by Treaty Oak Property Management
- Lock-and-Leave Community
Amenities
- Community Barbecue Grill
- Picnic Area
- Courtyard
- Common Area
- Business Center
- Lounge
- Laundry Facilities
- Community Mailbox
- Bike Room
Recreation
- Park
- Trails
Pet Policy
- Pet Deposit $500
- Pet Amenities
- Dogs and Cats Allowed
- Breed Restrictions
- Medium pets allowed
Security
- Building Security
- Controlled Access
- Gated Community
- Fire Sprinkler System
Map
About One Oak
Source: Unlock MLS (Austin Board of REALTORS®)
MLS Number: 7064263
APN: 972526
- 2209 S 1st St Unit 118
- 2209 S 1st St Unit 226
- 2209 S 1st St Unit 211
- 2209 S 1st St Unit 108
- 2209 S 1st St Unit 402
- 2209 S 1st St Unit 308
- 2209 S 1st St Unit 309
- 2209 S 1st St Unit 202
- 2209 S 1st St Unit 206
- 2209 S 1st St Unit 313
- 2209 S 1st St Unit 407
- 604 Fletcher St
- 408 W Live Oak St Unit A
- 611 Fletcher St
- 409 Crockett St Unit C
- 2010 S 2nd St
- 611 W Johanna St
- 604 W Oltorf St
- 402 Crockett St
- 703 Fletcher St
- 2209 S 1st St Unit 230
- 2304 S 1st St Unit C
- 610 W Live Oak St
- 703 Fletcher St
- 2350 Wilson St
- 416 W Johanna St
- 711 W Johanna St
- 2003 Wilson St Unit 2
- 300 Crockett St Unit 317
- 805 W Live Oak St
- 2214 S 3rd St Unit A
- 2110 Eva St
- 2102 Eva St Unit 2
- 207 W Johanna St Unit 104
- 2509 Durwood St
- 705 W Annie St Unit ID1254588P
- 2311 S 4th St
- 900 W Live Oak St
- 604 W Annie St
- 303 W Annie St
