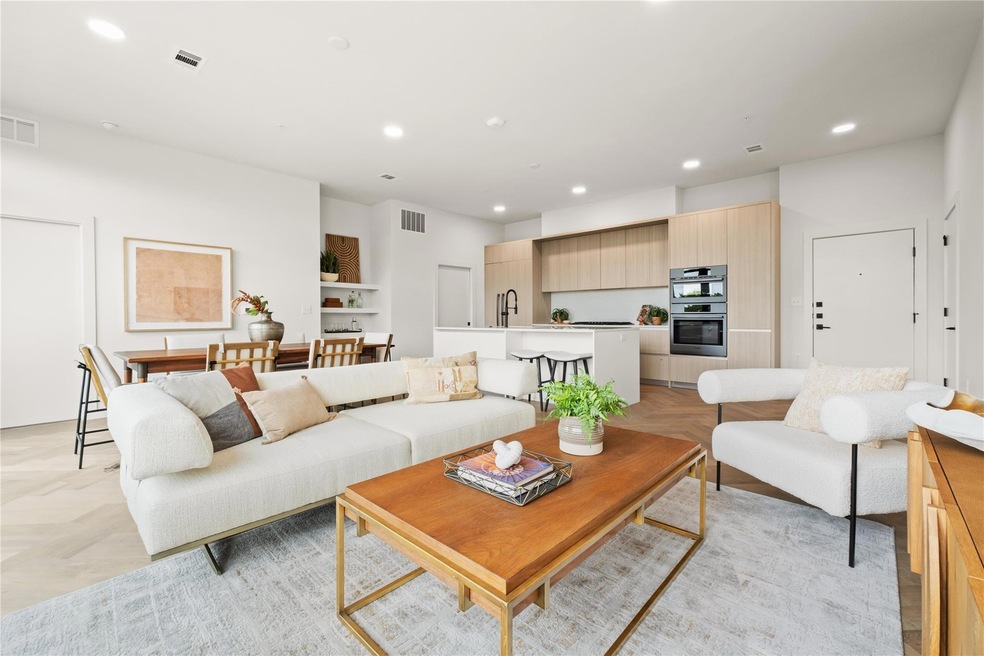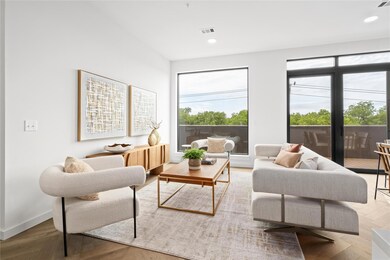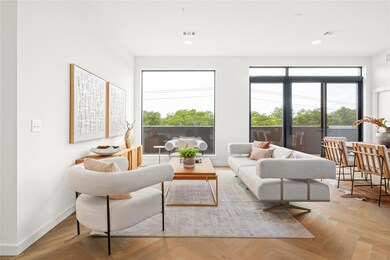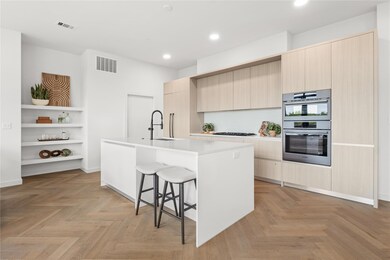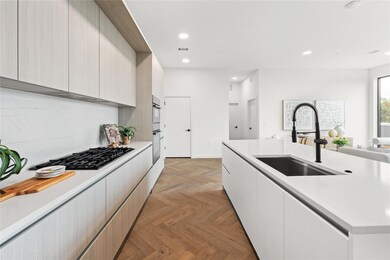One Oak 2209 S 1st St Unit 402 Austin, TX 78704
SoCo NeighborhoodEstimated payment $7,724/month
Highlights
- Fitness Center
- On-Site Retail
- Home fronts a creek
- Cabana
- New Construction
- Gated Community
About This Home
Ask listing agent about off-market opportunities. 1, 2, 3 bedroom available units that are not on mls. Welcome to One Oak, an exclusive boutique condo community located in the heart of Austin’s sought-after Bouldin neighborhood in 78704. Just steps from the vibrant South First and South Congress corridors, this Canopy Penthouse Collection residence seamlessly blends elevated design with one of the city’s most walkable and desirable locations.
Inside, an open-concept layout is brought to life by floor-to-ceiling windows , stunning herringbone flooring and a perfected floorpan with three large bedrooms, each with their own appointed bathroom. The chef’s kitchen is a modern showpiece, featuring sleek Italkraft cabinetry, quartz countertops, and a premium Bosch appliance package—perfectly balancing function and style.
The primary suite is your personal sanctuary, offering a spa-like bath with a freestanding soaking tub, walk-in shower, full-wall tile, dual vanities, and backlit mirrors. The primary bedroom features a sliding door to a private section of your 300+ sq ft deck with stunning views of Downtown Austin, adding to the penthouse’s elevated lifestyle.
The private outdoor space an ideal space for relaxing or hosting under the Austin sky. Whether it’s lounging, dining, or creating your own outdoor retreat, this space offers unmatched versatility and charm with vibrant views of the Austin skyline coupled with a birdseye look at vibrant S 1st street.
Additional features include two dedicated garage parking spaces, plus access to resort-style amenities: a sparkling pool with BBQ grills and a fire pit, a state-of-the-art gym, yoga lawn, chic owner’s lounge, co-working spaces, and even cold storage for grocery deliveries.
One Oak delivers luxury, lifestyle, and location—right in the heart of Austin
Listing Agent
Compass RE Texas, LLC Brokerage Phone: (512) 484-0955 License #0569178 Listed on: 06/17/2025

Co-Listing Agent
Compass RE Texas, LLC Brokerage Phone: (512) 484-0955 License #0792838
Open House Schedule
-
Sunday, September 21, 20251:00 to 3:00 pm9/21/2025 1:00:00 PM +00:009/21/2025 3:00:00 PM +00:00Add to Calendar
Property Details
Home Type
- Condominium
Est. Annual Taxes
- $2,460
Year Built
- Built in 2025 | New Construction
Lot Details
- Home fronts a creek
- East Facing Home
- Dog Run
- Wrought Iron Fence
- Wood Fence
- Many Trees
HOA Fees
- $654 Monthly HOA Fees
Parking
- 2 Car Garage
- Electric Gate
- Secured Garage or Parking
- Community Parking Structure
Property Views
- Creek or Stream
Home Design
- Pillar, Post or Pier Foundation
- Membrane Roofing
- Concrete Siding
- HardiePlank Type
- Stucco
Interior Spaces
- 1,559 Sq Ft Home
- 1-Story Property
- Open Floorplan
- Built-In Features
- High Ceiling
- Recessed Lighting
- Double Pane Windows
- Insulated Windows
- Dining Room
- Smart Thermostat
Kitchen
- Eat-In Kitchen
- Breakfast Bar
- Oven
- Gas Cooktop
- Microwave
- Dishwasher
- ENERGY STAR Qualified Appliances
- Kitchen Island
- Quartz Countertops
- Disposal
Flooring
- Wood
- Tile
Bedrooms and Bathrooms
- 3 Main Level Bedrooms
- Walk-In Closet
- 3 Full Bathrooms
- Double Vanity
- Soaking Tub
- Garden Bath
- Separate Shower
Accessible Home Design
- No Interior Steps
Eco-Friendly Details
- North Carolina Healthy Built Homes
- Green Roof
- Energy-Efficient Exposure or Shade
- Energy-Efficient HVAC
- Energy-Efficient Insulation
- Green Water Conservation Infrastructure
Pool
- Cabana
- Private Pool
- Fence Around Pool
Outdoor Features
- Uncovered Courtyard
- Deck
- Outdoor Gas Grill
- Rain Gutters
Schools
- Travis Hts Elementary School
- Lively Middle School
- Travis High School
Utilities
- Central Heating and Cooling System
- Natural Gas Connected
- High Speed Internet
Listing and Financial Details
- Assessor Parcel Number 04030115040000-402
Community Details
Overview
- Association fees include common area maintenance, insurance, landscaping, ground maintenance, maintenance structure
- One Oak Association
- Built by Intracorp
- Bouldin Subdivision
- Lock-and-Leave Community
Amenities
- Community Barbecue Grill
- Courtyard
- Common Area
- On-Site Retail
- Office
- Bike Room
Recreation
- Trails
Security
- Gated Community
- Fire and Smoke Detector
- Fire Sprinkler System
Map
About One Oak
Home Values in the Area
Average Home Value in this Area
Tax History
| Year | Tax Paid | Tax Assessment Tax Assessment Total Assessment is a certain percentage of the fair market value that is determined by local assessors to be the total taxable value of land and additions on the property. | Land | Improvement |
|---|---|---|---|---|
| 2025 | $5,109 | $1,186,374 | $228,650 | $957,724 |
| 2023 | $3,309 | $228,650 | $228,650 | -- |
Property History
| Date | Event | Price | Change | Sq Ft Price |
|---|---|---|---|---|
| 06/17/2025 06/17/25 | For Sale | $1,300,000 | -- | $834 / Sq Ft |
Source: Unlock MLS (Austin Board of REALTORS®)
MLS Number: 3817834
APN: 972533
- 2209 S 1st St Unit 118
- 2209 S 1st St Unit 226
- 2209 S 1st St Unit 211
- 2209 S 1st St Unit 108
- 2209 S 1st St Unit 308
- 2209 S 1st St Unit 309
- 2209 S 1st St Unit 202
- 2209 S 1st St Unit 206
- 2209 S 1st St Unit 313
- 2209 S 1st St Unit 407
- 604 Fletcher St
- 408 W Live Oak St Unit A
- 611 Fletcher St
- 409 Crockett St Unit C
- 418 Crockett St
- 2010 S 2nd St
- 611 W Johanna St
- 604 W Oltorf St
- 402 Crockett St
- 703 Fletcher St
- 2209 S 1st St Unit 230
- 2209 S 1st St Unit 333
- 2304 S 1st St Unit C
- 610 W Live Oak St
- 703 Fletcher St
- 416 W Johanna St
- 711 W Johanna St
- 2003 Wilson St Unit 2
- 300 Crockett St Unit 317
- 805 W Live Oak St
- 2214 S 3rd St Unit A
- 2102 Eva St Unit 2
- 207 W Johanna St Unit 104
- 2509 Durwood St
- 705 W Annie St Unit ID1254588P
- 2311 S 4th St
- 900 W Live Oak St
- 604 W Annie St
- 303 W Annie St
- 2512 Durwood St Unit 110
