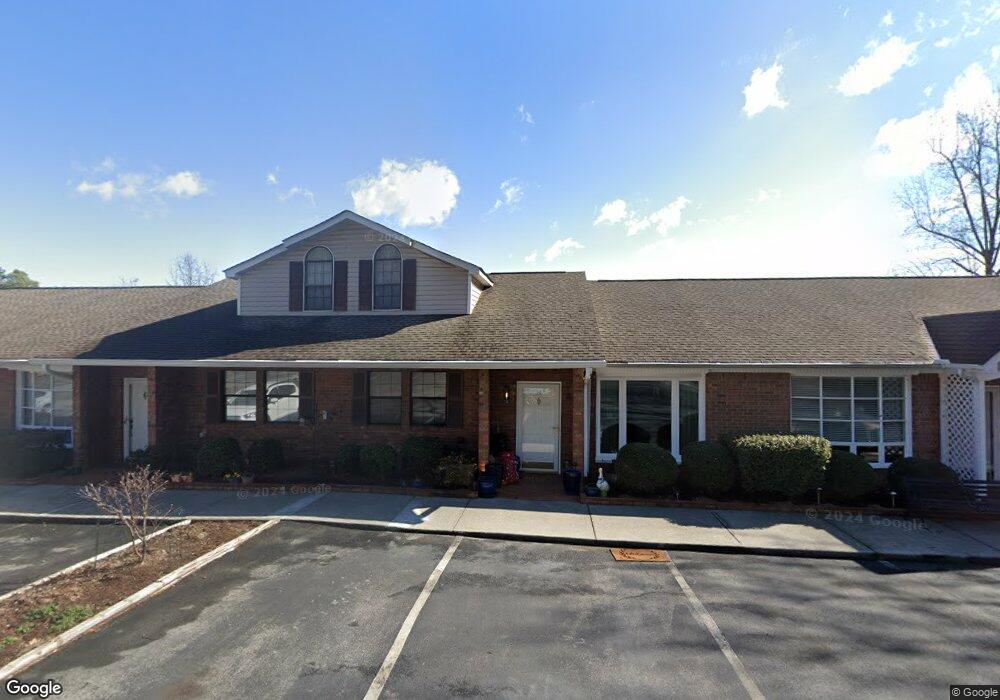2209 Seminole Way Dalton, GA 30720
Highlights
- Wood Flooring
- Brick Veneer
- 1-Story Property
- Thermal Windows
- Cooling Available
- Heat Pump System
About This Home
As of May 2021This beautiful Condo is located conveniently off of I-75S at exit 336. Condo has been well maintained and you will see as you walk thru how well it has been taken care of. Beautiful Sun room/Den with hardwood floors and gorgeous mountain view! Large master BR,and bright- Condo has 3 large closets. Add'l BR has a sunny window and convenient hall bath. Eat in kitchen leads out to the sun room.
Last Buyer's Agent
Non Mls
Non MLS
Townhouse Details
Home Type
- Townhome
Est. Annual Taxes
- $265
Year Built
- Built in 1987
Lot Details
- 6,098 Sq Ft Lot
- Cleared Lot
Home Design
- Brick Veneer
- Architectural Shingle Roof
Interior Spaces
- 1,496 Sq Ft Home
- 1-Story Property
- Thermal Windows
- Crawl Space
Kitchen
- Electric Oven or Range
- Dishwasher
Flooring
- Wood
- Ceramic Tile
Bedrooms and Bathrooms
- 2 Bedrooms
- 2 Bathrooms
- Shower Only
Home Security
Parking
- No Garage
- Open Parking
Schools
- Westw/Brook/Cpw Elementary School
- Dalton Jr. High Middle School
- Dalton High School
Utilities
- Cooling Available
- Heat Pump System
- Electric Water Heater
Listing and Financial Details
- Assessor Parcel Number 1215801046
- $2,998 Seller Concession
Ownership History
Purchase Details
Home Financials for this Owner
Home Financials are based on the most recent Mortgage that was taken out on this home.Purchase Details
Purchase Details
Purchase Details
Purchase Details
Map
Home Values in the Area
Average Home Value in this Area
Purchase History
| Date | Type | Sale Price | Title Company |
|---|---|---|---|
| Warranty Deed | $145,000 | -- | |
| Warranty Deed | -- | -- | |
| Deed | $89,900 | -- | |
| Deed | -- | -- | |
| Deed | $70,500 | -- |
Mortgage History
| Date | Status | Loan Amount | Loan Type |
|---|---|---|---|
| Previous Owner | $67,500 | New Conventional |
Property History
| Date | Event | Price | Change | Sq Ft Price |
|---|---|---|---|---|
| 09/21/2024 09/21/24 | Off Market | $134,000 | -- | -- |
| 05/17/2021 05/17/21 | Sold | $145,000 | 0.0% | $126 / Sq Ft |
| 04/28/2021 04/28/21 | Pending | -- | -- | -- |
| 04/23/2021 04/23/21 | For Sale | $145,000 | +8.2% | $126 / Sq Ft |
| 09/29/2020 09/29/20 | Sold | $134,000 | -6.9% | $93 / Sq Ft |
| 08/16/2020 08/16/20 | Pending | -- | -- | -- |
| 06/29/2020 06/29/20 | For Sale | $144,000 | +35.8% | $100 / Sq Ft |
| 12/28/2017 12/28/17 | Sold | $106,000 | -7.7% | $73 / Sq Ft |
| 11/21/2017 11/21/17 | Pending | -- | -- | -- |
| 09/18/2017 09/18/17 | For Sale | $114,900 | +15.0% | $79 / Sq Ft |
| 08/28/2014 08/28/14 | Sold | $99,940 | -4.7% | $67 / Sq Ft |
| 07/18/2014 07/18/14 | Pending | -- | -- | -- |
| 04/03/2014 04/03/14 | For Sale | $104,900 | -- | $70 / Sq Ft |
Tax History
| Year | Tax Paid | Tax Assessment Tax Assessment Total Assessment is a certain percentage of the fair market value that is determined by local assessors to be the total taxable value of land and additions on the property. | Land | Improvement |
|---|---|---|---|---|
| 2024 | $265 | $61,518 | $0 | $61,518 |
| 2023 | $265 | $56,321 | $0 | $56,321 |
| 2022 | $196 | $46,838 | $0 | $46,838 |
| 2021 | $196 | $46,838 | $0 | $46,838 |
| 2020 | $158 | $39,031 | $0 | $39,031 |
| 2019 | $168 | $39,031 | $0 | $39,031 |
| 2018 | $173 | $38,626 | $6,300 | $32,326 |
| 2017 | $174 | $38,626 | $6,300 | $32,326 |
| 2016 | $164 | $37,170 | $6,300 | $30,870 |
| 2014 | $95 | $35,700 | $6,300 | $29,400 |
| 2013 | -- | $35,700 | $6,300 | $29,400 |
Source: Carpet Capital Association of REALTORS®
MLS Number: 103381
APN: 12-158-01-046
- 2204 Old Ivy Way
- 2204 Old Ivy Way Unit 3
- 1230 Covie Dr
- 1315 Walston St
- 1521 Ashton Woods Way Unit 11
- 1521 Ashton Woods Way
- 1202 Covie Dr
- 1006 Willowdale Rd NW Unit 2
- 111 Roslyn Ct
- 0 Battleline Dr Unit 120625
- 108/109 Battleline Dr
- 116 Battleline Dr
- 00 Shugart Rd
- Tract 2 Willowdale Rd Unit TRACT 2
- 1951 Oxford Ct Unit 10
- 137 Lisa Ln
- 1935 Meadowbrook Cir Unit C
- Lot 4 Haig Mill Lake Rd
- 1900 Meadowbrook Cir NW
- Lot 13 Haig Mill Lake Rd

