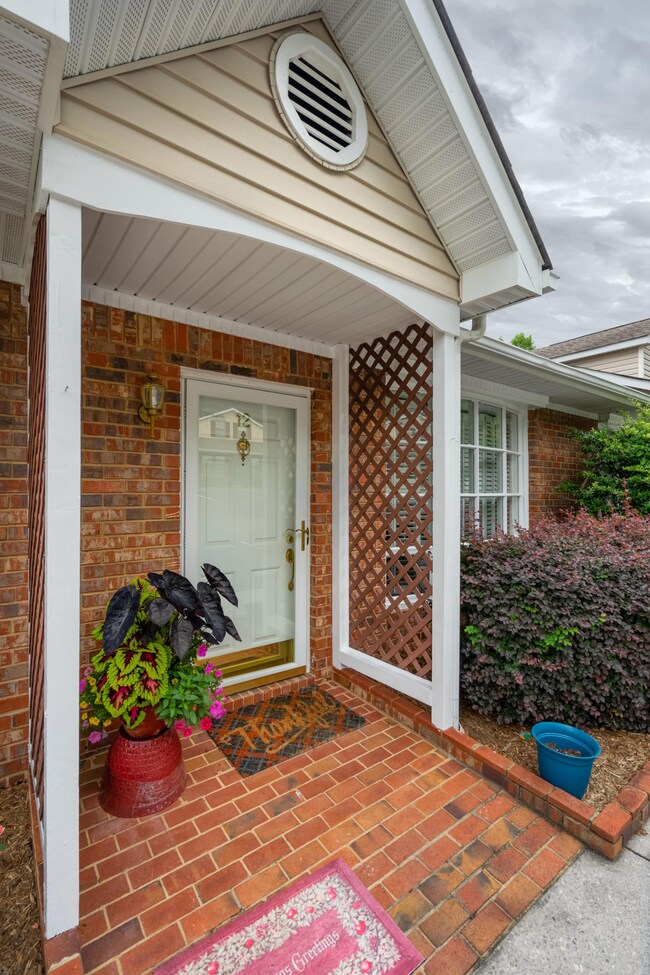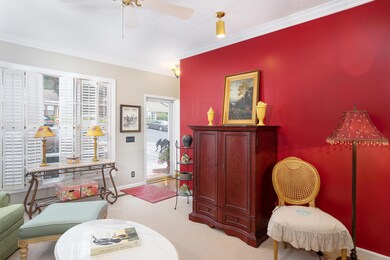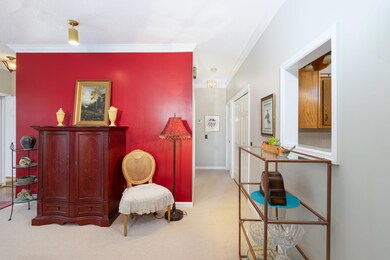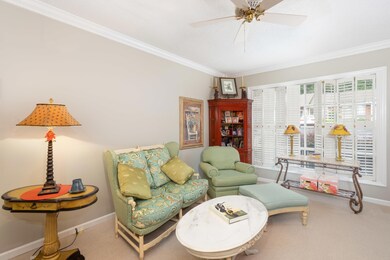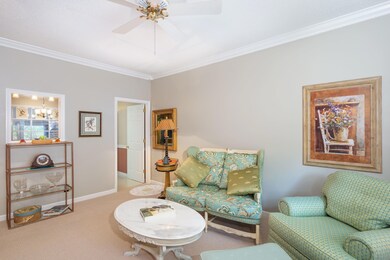2209 Seminole Way Dalton, GA 30720
Highlights
- Open Floorplan
- Wood Flooring
- Brick Exterior Construction
- Contemporary Architecture
- High Ceiling
- Walk-In Closet
About This Home
As of May 2021Welcome home to 2209 Seminole Way! This lovely condo has been meticulously maintained and is conveniently located right off I-75. As you step inside, you will enjoy an abundance of natural light, hardwood floors and cozy feel. The spacious living room leads to your eat-in kitchen which boasts plenty of counter and cabinet space. Off the kitchen is a private sunroom where you can enjoy your morning cup of coffee. Down the hallway are two spacious bedrooms and two full baths. As you can see from the pictures and price, this condo would be perfect for a first time home buyer or someone just looking to downsize. Schedule your showing today before it's too late!
Last Agent to Sell the Property
Charlotte Mabry
Keller Williams Realty
Property Details
Home Type
- Condominium
Est. Annual Taxes
- $1,897
Year Built
- Built in 1987
HOA Fees
- $125 Monthly HOA Fees
Home Design
- Contemporary Architecture
- Brick Exterior Construction
- Brick Foundation
- Stone Foundation
- Shingle Roof
Interior Spaces
- 1,442 Sq Ft Home
- 1-Story Property
- Open Floorplan
- High Ceiling
- Basement
- Crawl Space
- Laundry closet
Kitchen
- Free-Standing Electric Range
- Dishwasher
Flooring
- Wood
- Carpet
- Tile
Bedrooms and Bathrooms
- 2 Bedrooms
- Walk-In Closet
- 2 Full Bathrooms
- Bathtub with Shower
Home Security
Outdoor Features
- Exterior Lighting
Schools
- City Park Elementary School
- Dalton Middle School
- Dalton High School
Utilities
- Central Heating and Cooling System
- Underground Utilities
- Electric Water Heater
- Cable TV Available
Listing and Financial Details
- Assessor Parcel Number 12-158-01-045
Community Details
Overview
- Seminole Subdivision
Security
- Fire and Smoke Detector
Ownership History
Purchase Details
Home Financials for this Owner
Home Financials are based on the most recent Mortgage that was taken out on this home.Purchase Details
Purchase Details
Purchase Details
Purchase Details
Map
Home Values in the Area
Average Home Value in this Area
Purchase History
| Date | Type | Sale Price | Title Company |
|---|---|---|---|
| Warranty Deed | $145,000 | -- | |
| Warranty Deed | -- | -- | |
| Deed | $89,900 | -- | |
| Deed | -- | -- | |
| Deed | $70,500 | -- |
Mortgage History
| Date | Status | Loan Amount | Loan Type |
|---|---|---|---|
| Previous Owner | $67,500 | New Conventional |
Property History
| Date | Event | Price | Change | Sq Ft Price |
|---|---|---|---|---|
| 09/21/2024 09/21/24 | Off Market | $134,000 | -- | -- |
| 05/17/2021 05/17/21 | Sold | $145,000 | 0.0% | $126 / Sq Ft |
| 04/28/2021 04/28/21 | Pending | -- | -- | -- |
| 04/23/2021 04/23/21 | For Sale | $145,000 | +8.2% | $126 / Sq Ft |
| 09/29/2020 09/29/20 | Sold | $134,000 | -6.9% | $93 / Sq Ft |
| 08/16/2020 08/16/20 | Pending | -- | -- | -- |
| 06/29/2020 06/29/20 | For Sale | $144,000 | +35.8% | $100 / Sq Ft |
| 12/28/2017 12/28/17 | Sold | $106,000 | -7.7% | $73 / Sq Ft |
| 11/21/2017 11/21/17 | Pending | -- | -- | -- |
| 09/18/2017 09/18/17 | For Sale | $114,900 | +15.0% | $79 / Sq Ft |
| 08/28/2014 08/28/14 | Sold | $99,940 | -4.7% | $67 / Sq Ft |
| 07/18/2014 07/18/14 | Pending | -- | -- | -- |
| 04/03/2014 04/03/14 | For Sale | $104,900 | -- | $70 / Sq Ft |
Tax History
| Year | Tax Paid | Tax Assessment Tax Assessment Total Assessment is a certain percentage of the fair market value that is determined by local assessors to be the total taxable value of land and additions on the property. | Land | Improvement |
|---|---|---|---|---|
| 2024 | $265 | $61,518 | $0 | $61,518 |
| 2023 | $265 | $56,321 | $0 | $56,321 |
| 2022 | $196 | $46,838 | $0 | $46,838 |
| 2021 | $196 | $46,838 | $0 | $46,838 |
| 2020 | $158 | $39,031 | $0 | $39,031 |
| 2019 | $168 | $39,031 | $0 | $39,031 |
| 2018 | $173 | $38,626 | $6,300 | $32,326 |
| 2017 | $174 | $38,626 | $6,300 | $32,326 |
| 2016 | $164 | $37,170 | $6,300 | $30,870 |
| 2014 | $95 | $35,700 | $6,300 | $29,400 |
| 2013 | -- | $35,700 | $6,300 | $29,400 |
Source: Greater Chattanooga REALTORS®
MLS Number: 1320215
APN: 12-158-01-046
- 2204 Old Ivy Way
- 2204 Old Ivy Way Unit 3
- 1230 Covie Dr
- 1315 Walston St
- 1521 Ashton Woods Way Unit 11
- 1521 Ashton Woods Way
- 1202 Covie Dr
- 1006 Willowdale Rd NW Unit 2
- 111 Roslyn Ct
- 0 Battleline Dr Unit 120625
- 108/109 Battleline Dr
- 116 Battleline Dr
- 00 Shugart Rd
- Tract 2 Willowdale Rd Unit TRACT 2
- 1951 Oxford Ct Unit 10
- 137 Lisa Ln
- 1935 Meadowbrook Cir Unit C
- Lot 4 Haig Mill Lake Rd
- 1900 Meadowbrook Cir NW
- Lot 13 Haig Mill Lake Rd

