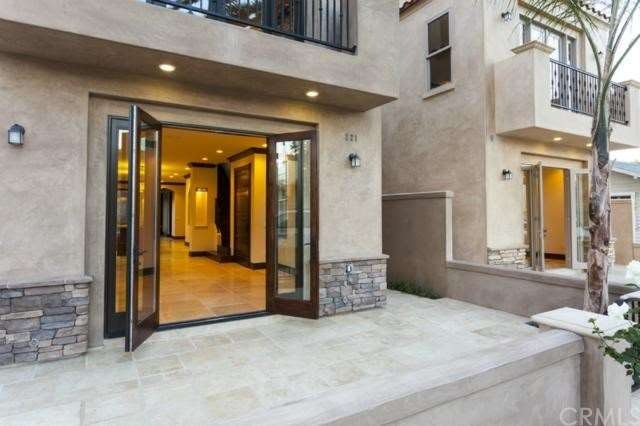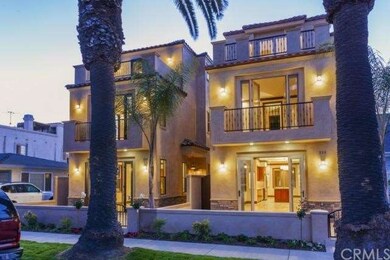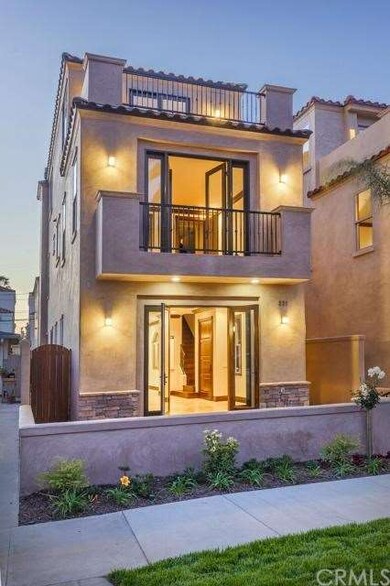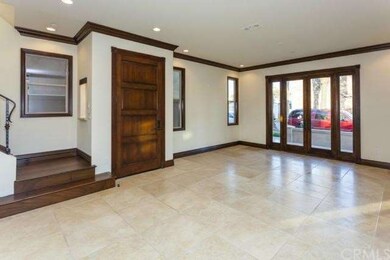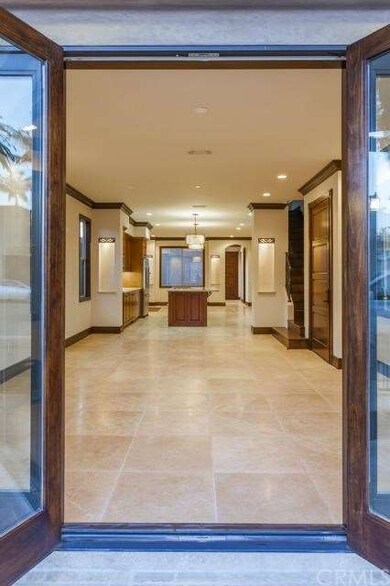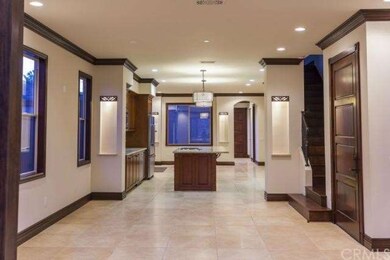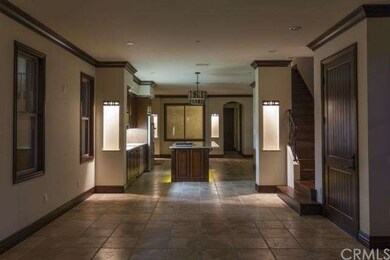
Highlights
- Ocean View
- Newly Remodeled
- Open Floorplan
- Agnes L. Smith Elementary Rated A-
- Primary Bedroom Suite
- Deck
About This Home
As of December 2024Style & sophistication describe this custom home situated just 2 short blocks to the beach w/amazing ocean & mountain views. This custom home has unique amenities & upgrades. Exceptional residential elegance can be noted throughout the home w/distressed Walnut hardwood flooring throughout the upstairs & Jerusalem Gold Stone flooring on main level. Dream gourmet chef’s kitchen w/Viking appliances, Bosch dishwasher, granite countertops, handmade custom corbels on center island & niches, custom cabinets w/soft close drawers & doors & custom backsplash. Beautiful stack stone surround fireplaces located in great room & second floor family room. Second floor boasts spacious family room & 2 large bedrooms w/custom closets & an exquisite Jack/Jill bath. Large mstr bedroom suite has a custom closet upgraded bathroom, granite counters, elegant mirrors, spa & custom tile shower. Inviting 3rd floor offers oversized bonus room, w/eye catching glass tile shower in bathroom & a large deck w/views. Smart home amenities include prewired security system, cameras, networking, audio & home theater. Custom iron work, AC ready, tankless W/H, custom solid core doors, window casings, large baseboards & crown molding. Immaculate home is a true masterpiece.
Last Buyer's Agent
Viet Kieu
Spectrum Realty License #01009943
Home Details
Home Type
- Single Family
Est. Annual Taxes
- $12,637
Year Built
- Built in 2013 | Newly Remodeled
Lot Details
- 2,925 Sq Ft Lot
- Property fronts an alley
- Block Wall Fence
Parking
- 2 Car Direct Access Garage
- Parking Available
Property Views
- Ocean
- Mountain
Home Design
- Slab Foundation
- Tile Roof
- Stucco
Interior Spaces
- 2,874 Sq Ft Home
- 3-Story Property
- Open Floorplan
- Wired For Sound
- Wired For Data
- Built-In Features
- Crown Molding
- Cathedral Ceiling
- Recessed Lighting
- Double Pane Windows
- Casement Windows
- French Doors
- Family Room with Fireplace
- Great Room
- Family Room Off Kitchen
- Living Room
- Dining Room
- Bonus Room with Fireplace
- Laundry Room
Kitchen
- Open to Family Room
- Breakfast Bar
- Gas Range
- Microwave
- Dishwasher
- Kitchen Island
- Granite Countertops
- Disposal
Flooring
- Wood
- Stone
Bedrooms and Bathrooms
- 3 Bedrooms
- All Upper Level Bedrooms
- Primary Bedroom Suite
- Walk-In Closet
- Jack-and-Jill Bathroom
Outdoor Features
- Balcony
- Deck
- Stone Porch or Patio
Utilities
- Cooling Available
- Forced Air Zoned Heating System
- Tankless Water Heater
Community Details
- No Home Owners Association
Listing and Financial Details
- Tax Lot 1
- Tax Tract Number 352
- Assessor Parcel Number 02403316
Ownership History
Purchase Details
Home Financials for this Owner
Home Financials are based on the most recent Mortgage that was taken out on this home.Purchase Details
Purchase Details
Home Financials for this Owner
Home Financials are based on the most recent Mortgage that was taken out on this home.Purchase Details
Home Financials for this Owner
Home Financials are based on the most recent Mortgage that was taken out on this home.Purchase Details
Home Financials for this Owner
Home Financials are based on the most recent Mortgage that was taken out on this home.Purchase Details
Purchase Details
Similar Homes in the area
Home Values in the Area
Average Home Value in this Area
Purchase History
| Date | Type | Sale Price | Title Company |
|---|---|---|---|
| Grant Deed | $2,600,000 | Stewart Title Of California | |
| Grant Deed | $2,600,000 | Stewart Title Of California | |
| Interfamily Deed Transfer | -- | None Available | |
| Grant Deed | $1,550,000 | Stewart Title Of Ca Inc | |
| Grant Deed | $800,000 | Chicago Title Company | |
| Interfamily Deed Transfer | -- | Fidelity National Title | |
| Interfamily Deed Transfer | -- | None Available | |
| Interfamily Deed Transfer | -- | -- |
Mortgage History
| Date | Status | Loan Amount | Loan Type |
|---|---|---|---|
| Open | $1,300,000 | New Conventional | |
| Closed | $1,300,000 | New Conventional | |
| Previous Owner | $185,600 | New Conventional | |
| Previous Owner | $246,000 | Credit Line Revolving | |
| Previous Owner | $275,000 | Future Advance Clause Open End Mortgage | |
| Previous Owner | $938,250 | Reverse Mortgage Home Equity Conversion Mortgage |
Property History
| Date | Event | Price | Change | Sq Ft Price |
|---|---|---|---|---|
| 01/26/2025 01/26/25 | For Rent | $12,000 | 0.0% | -- |
| 12/05/2024 12/05/24 | Sold | $2,600,000 | +18.2% | $896 / Sq Ft |
| 10/30/2024 10/30/24 | Pending | -- | -- | -- |
| 10/17/2024 10/17/24 | For Sale | $2,200,000 | +41.9% | $758 / Sq Ft |
| 06/20/2013 06/20/13 | Sold | $1,550,000 | -3.1% | $539 / Sq Ft |
| 05/08/2013 05/08/13 | For Sale | $1,599,000 | +99.9% | $556 / Sq Ft |
| 02/23/2012 02/23/12 | Sold | $800,000 | -5.8% | $641 / Sq Ft |
| 01/15/2012 01/15/12 | For Sale | $849,000 | -- | $680 / Sq Ft |
Tax History Compared to Growth
Tax History
| Year | Tax Paid | Tax Assessment Tax Assessment Total Assessment is a certain percentage of the fair market value that is determined by local assessors to be the total taxable value of land and additions on the property. | Land | Improvement |
|---|---|---|---|---|
| 2024 | $12,637 | $1,117,589 | $548,185 | $569,404 |
| 2023 | $12,355 | $1,095,676 | $537,436 | $558,240 |
| 2022 | $12,032 | $1,074,193 | $526,898 | $547,295 |
| 2021 | $11,806 | $1,053,131 | $516,567 | $536,564 |
| 2020 | $11,730 | $1,042,333 | $511,270 | $531,063 |
| 2019 | $11,587 | $1,021,896 | $501,246 | $520,650 |
| 2018 | $11,407 | $1,001,859 | $491,417 | $510,442 |
| 2017 | $11,255 | $982,215 | $481,781 | $500,434 |
| 2016 | $10,748 | $962,956 | $472,334 | $490,622 |
| 2015 | $10,646 | $948,492 | $465,239 | $483,253 |
| 2014 | $10,423 | $929,913 | $456,126 | $473,787 |
Agents Affiliated with this Home
-
Sabra Gandhi

Seller's Agent in 2025
Sabra Gandhi
The Hollywood Realty
(310) 966-0643
1 in this area
38 Total Sales
-
Jody Clegg

Seller's Agent in 2013
Jody Clegg
Compass
(714) 536-9292
52 in this area
417 Total Sales
-
V
Buyer's Agent in 2013
Viet Kieu
Spectrum Realty
-
Lisa Karos

Seller's Agent in 2012
Lisa Karos
Coldwell Banker Realty
(714) 335-4546
9 in this area
34 Total Sales
Map
Source: California Regional Multiple Listing Service (CRMLS)
MLS Number: OC13084699
APN: 024-033-28
- 303 12th St
- 224 13th St
- 1200 Pacific Coast Hwy Unit 108
- 1200 Pacific Coast Hwy Unit 214
- 1200 Pacific Coast Hwy Unit 325
- 1200 Pacific Coast Hwy Unit 114
- 1200 Pacific Coast Hwy Unit 423
- 221 10th St
- 116 11th St
- 1102 Pacific Coast Hwy Unit Lot 4
- 319 14th St Unit B
- 111 14th St
- 1000 Pacific Coast Hwy Unit 3
- 425 13th St
- 413 14th St Unit D
- 506 12th St
- 416 15th St
- 216 16th St
- 308 9th St
- 519 13th St
