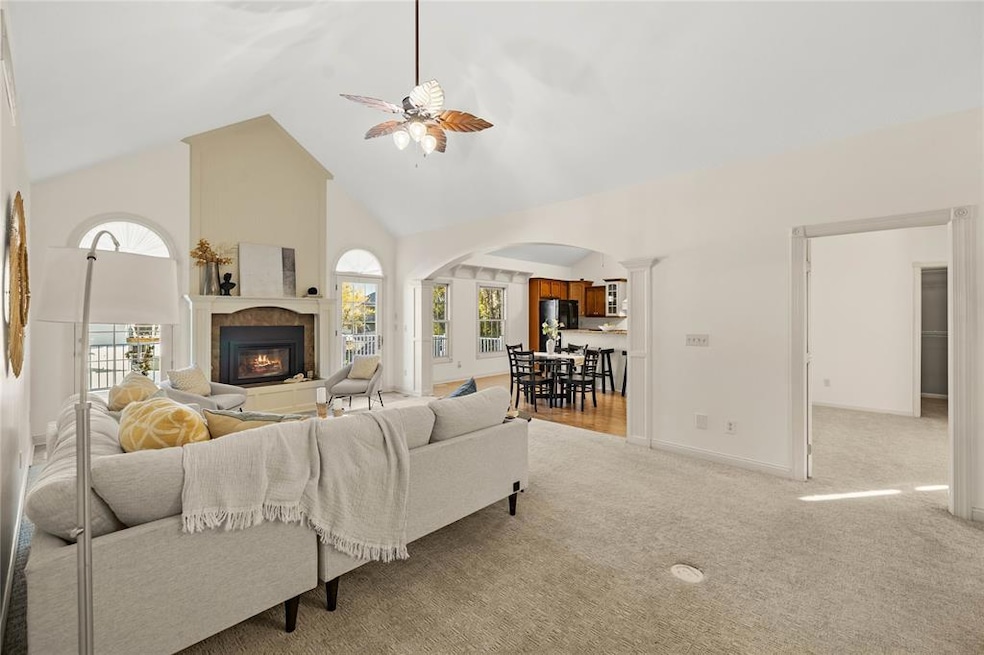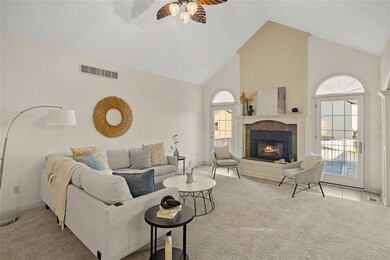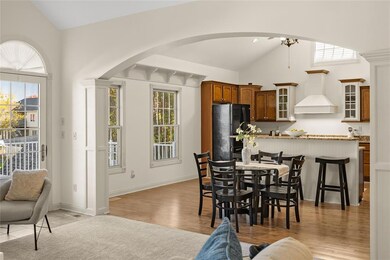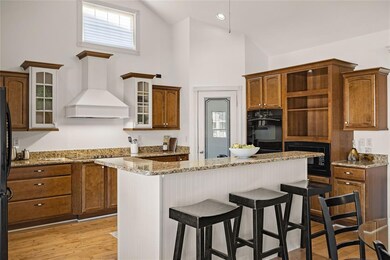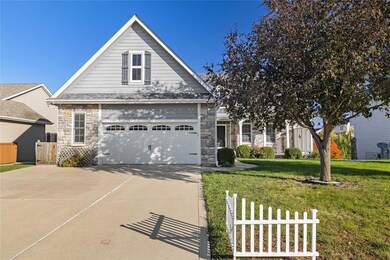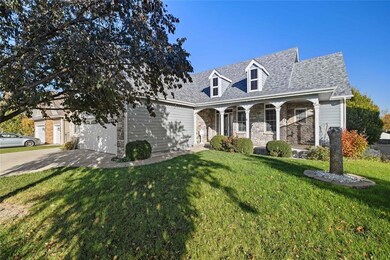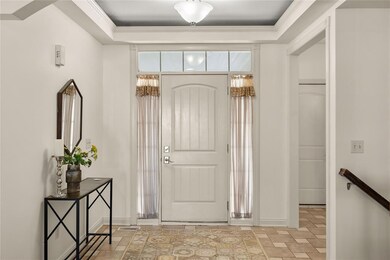221 19th St SW Altoona, IA 50009
Estimated payment $3,018/month
Highlights
- Deck
- Vaulted Ceiling
- Wood Flooring
- Clay Elementary School Rated A-
- Ranch Style House
- 2 Fireplaces
About This Home
Welcome home to this spacious Altoona ranch filled with comfort and style! Step inside to a bright, open living room featuring vaulted ceilings, a cozy fireplace, and dual doors leading to the composite deck perfect for relaxing or entertaining. The kitchen is beautifully designed with a pantry, all appliances included, and plenty of space to cook and gather. The main level offers a guest bedroom with its own walk-in closet and bathroom, plus a stunning primary suite complete with a walk-in closet, large bathroom, and bonus living space for added flexibility. Convenient main-level laundry, central vac, & lawn irrigation makes daily life easy. The walkout basement expands your living space with a second fireplace, kitchenette, two additional bedrooms, and a full bathroom ideal for guests or multi-generational living. Enjoy the outdoors in your fully fenced backyard, and appreciate the oversized 650 sqft garage for all your storage needs. Fresh paint throughout makes this home feel brand new and move-in ready! Call your favorite realtor for a tour today!
Home Details
Home Type
- Single Family
Est. Annual Taxes
- $7,888
Year Built
- Built in 2007
Lot Details
- 8,875 Sq Ft Lot
- Lot Dimensions are 71x125
- Property is Fully Fenced
- Vinyl Fence
- Irrigation
- Property is zoned R-5
Home Design
- Ranch Style House
- Asphalt Shingled Roof
- Stone Siding
- Cement Board or Planked
Interior Spaces
- 1,712 Sq Ft Home
- Central Vacuum
- Vaulted Ceiling
- 2 Fireplaces
- Gas Fireplace
- Family Room Downstairs
- Dining Area
- Finished Basement
- Walk-Out Basement
- Laundry on main level
Kitchen
- Eat-In Kitchen
- Stove
- Cooktop
- Microwave
- Dishwasher
Flooring
- Wood
- Carpet
Bedrooms and Bathrooms
Parking
- 2 Car Detached Garage
- Driveway
Outdoor Features
- Deck
- Outdoor Storage
Utilities
- Forced Air Heating and Cooling System
Community Details
- No Home Owners Association
Listing and Financial Details
- Assessor Parcel Number 17100511379536
Map
Home Values in the Area
Average Home Value in this Area
Tax History
| Year | Tax Paid | Tax Assessment Tax Assessment Total Assessment is a certain percentage of the fair market value that is determined by local assessors to be the total taxable value of land and additions on the property. | Land | Improvement |
|---|---|---|---|---|
| 2025 | $7,642 | $492,500 | $66,500 | $426,000 |
| 2024 | $7,642 | $461,100 | $61,600 | $399,500 |
| 2023 | $7,596 | $461,100 | $61,600 | $399,500 |
| 2022 | $7,500 | $381,200 | $53,000 | $328,200 |
| 2021 | $7,466 | $381,200 | $53,000 | $328,200 |
| 2020 | $7,340 | $361,200 | $50,100 | $311,100 |
| 2019 | $6,954 | $361,200 | $50,100 | $311,100 |
| 2018 | $6,962 | $336,300 | $45,000 | $291,300 |
| 2017 | $7,012 | $336,300 | $45,000 | $291,300 |
| 2016 | $6,992 | $307,500 | $40,800 | $266,700 |
| 2015 | $6,992 | $307,500 | $40,800 | $266,700 |
| 2014 | $6,698 | $289,600 | $38,200 | $251,400 |
Property History
| Date | Event | Price | List to Sale | Price per Sq Ft | Prior Sale |
|---|---|---|---|---|---|
| 11/06/2025 11/06/25 | Pending | -- | -- | -- | |
| 10/24/2025 10/24/25 | For Sale | $450,000 | +30.1% | $263 / Sq Ft | |
| 10/23/2019 10/23/19 | Sold | $345,900 | -1.1% | $202 / Sq Ft | View Prior Sale |
| 10/23/2019 10/23/19 | Pending | -- | -- | -- | |
| 08/27/2019 08/27/19 | For Sale | $349,900 | -- | $204 / Sq Ft |
Purchase History
| Date | Type | Sale Price | Title Company |
|---|---|---|---|
| Quit Claim Deed | -- | None Listed On Document | |
| Warranty Deed | $346,000 | None Available | |
| Quit Claim Deed | -- | None Available | |
| Quit Claim Deed | -- | None Available |
Mortgage History
| Date | Status | Loan Amount | Loan Type |
|---|---|---|---|
| Previous Owner | $245,900 | New Conventional | |
| Previous Owner | $220,000 | Credit Line Revolving |
Source: Des Moines Area Association of REALTORS®
MLS Number: 729099
APN: 171-00511379536
- 2925 3rd Ave SW
- 2933 3rd Ave SW
- 2904 3rd Ave SW
- 2920 3rd Ave SW
- 1916 3rd Ave SW
- 1602 3rd Ave SW
- 118 21st St SW
- 2012 Country Cove Ln
- 503 16th Avenue Ct SE
- 2191 3rd Ave SW Unit 2191
- 2237 3rd Ave SW Unit 2237
- 1530 Ashwood Dr
- 2105 6th Ave SW
- 4009 2nd Ave SW
- 4015 2nd Ave SW
- 4016 2nd Ave SW
- 612 Stonegate Ct SW
- 1738 Everwood Ct SW
- 2101 4th Ave SE
- 1746 Driftwood Dr SW
