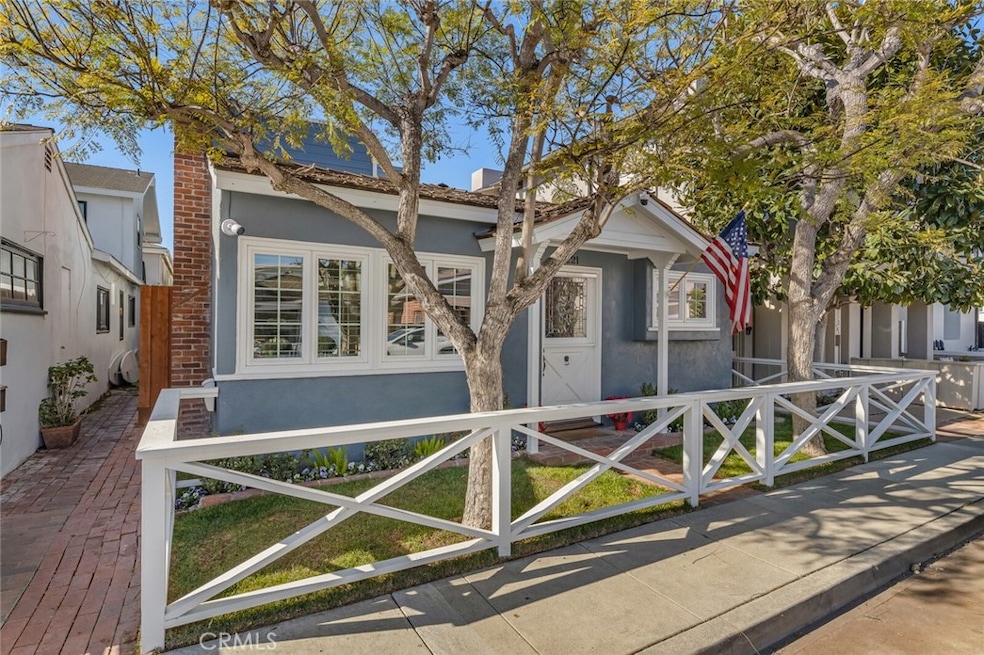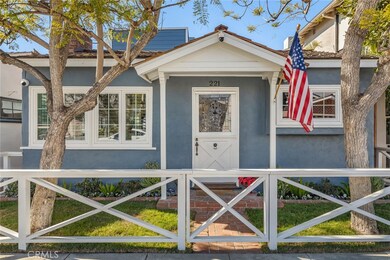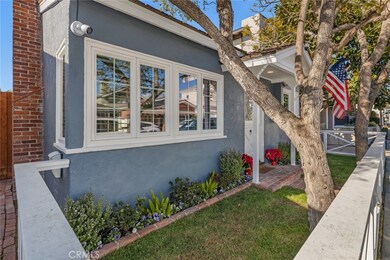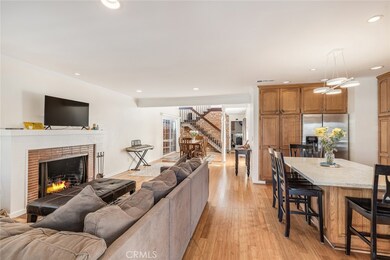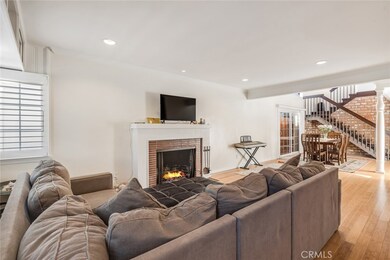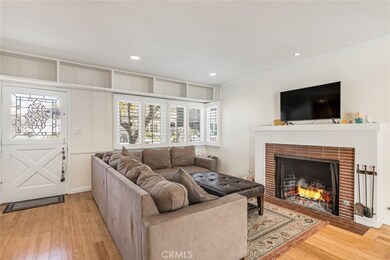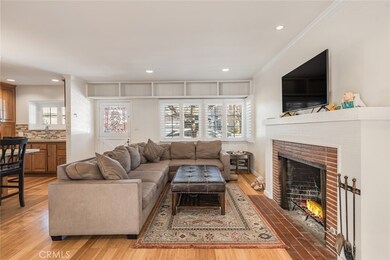
221 Abalone Ave Newport Beach, CA 92662
Balboa Island NeighborhoodHighlights
- Primary Bedroom Suite
- Updated Kitchen
- Fireplace in Primary Bedroom
- Abraham Lincoln Elementary School Rated A
- Open Floorplan
- Deck
About This Home
As of February 2025This lovely "Little Island" home has been upgraded over the years to include 4 bedrooms and 3.5 baths in over 2000 sq. ft. This prime location on Little Balboa Island gets the owner away from the crowds and traffic of the main island in a classic Balboa Island home. The living room features a cozy brick fireplace that is adjacent to the kitchen area. In the kitchen there are granite countertops and upgraded stainless steel appliances with a Wolf Range and dual Bosch ovens and a Bosch dishwasher. Two of the bedrooms are located downstairs the larger one with an ensuite 3/4 bath and a good sized closet. The second downstairs bedroom is perfect for an in home office. Upstairs the smaller bedroom also features an ensuite full bath and a walk in closet. The large upstairs main bedroom has a fireplace and a good sized main bathroom with dual vanities and a newer tile flooring. There is also a large walk in closet attached to the main bathroom. The main bedroom opens via a sliding door to a good sized sun deck and there is even an upper deck accessible from the main upstairs deck. The home has recently been painted on the exterior and the roof is brand new as well. All of the fences have recently been replaced as well. There are recently installed storage cabinets and an epoxy floor in the garage to boot. All in all little island homes do not come on the market that often and this one represents a great opportunity to live the Balboa Island lifestyle in a very comfortable good sized home!
Last Agent to Sell the Property
Surterre Properties Inc. Brokerage Email: mmullen@surterreproperties.com License #01311226 Listed on: 01/08/2025

Home Details
Home Type
- Single Family
Est. Annual Taxes
- $29,403
Year Built
- Built in 1944
Lot Details
- 2,400 Sq Ft Lot
- Property fronts an alley
- East Facing Home
- Wood Fence
- Front Yard Sprinklers
Parking
- 2 Car Attached Garage
- Parking Available
Home Design
- Bungalow
- Turnkey
- Slab Foundation
- Shake Roof
- Wood Roof
- Clapboard
Interior Spaces
- 2,094 Sq Ft Home
- 2-Story Property
- Open Floorplan
- Beamed Ceilings
- Cathedral Ceiling
- Bay Window
- Window Screens
- Living Room with Fireplace
- Dining Room
- Home Office
- Storage
Kitchen
- Updated Kitchen
- Eat-In Kitchen
- Double Oven
- Six Burner Stove
- Gas Cooktop
- Range Hood
- Dishwasher
- Granite Countertops
Flooring
- Bamboo
- Carpet
Bedrooms and Bathrooms
- 4 Bedrooms | 2 Main Level Bedrooms
- Fireplace in Primary Bedroom
- Primary Bedroom Suite
- Upgraded Bathroom
- Low Flow Toliet
- Bathtub with Shower
- Walk-in Shower
- Exhaust Fan In Bathroom
Laundry
- Laundry Room
- Laundry in Garage
Home Security
- Carbon Monoxide Detectors
- Fire and Smoke Detector
Outdoor Features
- Deck
- Patio
Schools
- Harbor View Elementary School
- Corona Del Mar Middle School
- Corona Del Mar High School
Utilities
- Central Heating
- Heating System Uses Natural Gas
- Natural Gas Connected
- Gas Water Heater
- Cable TV Available
Community Details
- No Home Owners Association
- Balboa Island Little Island Subdivision
Listing and Financial Details
- Legal Lot and Block 18 / 7
- Tax Tract Number 103
- Assessor Parcel Number 05019123
- $380 per year additional tax assessments
- Seller Considering Concessions
Ownership History
Purchase Details
Home Financials for this Owner
Home Financials are based on the most recent Mortgage that was taken out on this home.Purchase Details
Home Financials for this Owner
Home Financials are based on the most recent Mortgage that was taken out on this home.Purchase Details
Purchase Details
Purchase Details
Home Financials for this Owner
Home Financials are based on the most recent Mortgage that was taken out on this home.Purchase Details
Home Financials for this Owner
Home Financials are based on the most recent Mortgage that was taken out on this home.Purchase Details
Home Financials for this Owner
Home Financials are based on the most recent Mortgage that was taken out on this home.Purchase Details
Purchase Details
Purchase Details
Purchase Details
Similar Homes in the area
Home Values in the Area
Average Home Value in this Area
Purchase History
| Date | Type | Sale Price | Title Company |
|---|---|---|---|
| Grant Deed | $3,300,000 | First American Title | |
| Grant Deed | $2,650,000 | First Amer Ttl Co Res Div | |
| Interfamily Deed Transfer | -- | None Available | |
| Interfamily Deed Transfer | -- | None Available | |
| Interfamily Deed Transfer | -- | -- | |
| Interfamily Deed Transfer | -- | First American Title Ins Co | |
| Interfamily Deed Transfer | $1,100,000 | -- | |
| Gift Deed | -- | -- | |
| Interfamily Deed Transfer | -- | -- | |
| Interfamily Deed Transfer | -- | -- | |
| Interfamily Deed Transfer | -- | First American Title | |
| Interfamily Deed Transfer | -- | -- | |
| Interfamily Deed Transfer | -- | -- | |
| Grant Deed | $250,000 | -- | |
| Interfamily Deed Transfer | -- | -- |
Mortgage History
| Date | Status | Loan Amount | Loan Type |
|---|---|---|---|
| Open | $2,875,000 | New Conventional | |
| Previous Owner | $1,987,500 | New Conventional | |
| Previous Owner | $443,000 | Unknown | |
| Previous Owner | $445,000 | Unknown | |
| Previous Owner | $54,259 | Unknown | |
| Previous Owner | $398,000 | No Value Available | |
| Previous Owner | $1,100,000 | No Value Available | |
| Previous Owner | $73,499 | Unknown | |
| Previous Owner | $400,000 | No Value Available |
Property History
| Date | Event | Price | Change | Sq Ft Price |
|---|---|---|---|---|
| 02/25/2025 02/25/25 | Sold | $3,300,000 | -5.7% | $1,576 / Sq Ft |
| 01/17/2025 01/17/25 | Pending | -- | -- | -- |
| 01/08/2025 01/08/25 | For Sale | $3,499,000 | -- | $1,671 / Sq Ft |
Tax History Compared to Growth
Tax History
| Year | Tax Paid | Tax Assessment Tax Assessment Total Assessment is a certain percentage of the fair market value that is determined by local assessors to be the total taxable value of land and additions on the property. | Land | Improvement |
|---|---|---|---|---|
| 2024 | $29,403 | $2,757,060 | $2,600,228 | $156,832 |
| 2023 | $28,716 | $2,703,000 | $2,549,243 | $153,757 |
| 2022 | $28,240 | $2,650,000 | $2,499,257 | $150,743 |
| 2021 | $2,468 | $199,908 | $110,987 | $88,921 |
| 2020 | $2,443 | $197,859 | $109,849 | $88,010 |
| 2019 | $2,400 | $193,980 | $107,695 | $86,285 |
| 2018 | $2,354 | $190,177 | $105,583 | $84,594 |
| 2017 | $2,314 | $186,449 | $103,513 | $82,936 |
| 2016 | $2,266 | $182,794 | $101,484 | $81,310 |
| 2015 | $2,242 | $180,049 | $99,960 | $80,089 |
| 2014 | $2,323 | $176,523 | $98,002 | $78,521 |
Agents Affiliated with this Home
-
Mike Mullen
M
Seller's Agent in 2025
Mike Mullen
Surterre Properties Inc.
(949) 285-6906
3 in this area
12 Total Sales
-
Rico Nava

Buyer's Agent in 2025
Rico Nava
eXp Realty of California
(626) 251-7581
1 in this area
4 Total Sales
Map
Source: California Regional Multiple Listing Service (CRMLS)
MLS Number: NP25005098
APN: 050-191-23
- 214 Abalone Ave
- 305 Grand Canal Unit 1
- 126 Abalone Ave
- 1407 N Bay Front
- 209 E Bay Front
- 202 Onyx Ave
- 1203 Bayside Dr
- 121 Onyx Ave
- 1201 N Bay Front
- 327 Amethyst Ave
- 220 Apolena Ave
- 104 Onyx Ave
- 1231 Dolphin Terrace
- 1201 Dolphin Terrace
- 1131 Dolphin Terrace
- 1119 Dolphin Terrace
- 115 Apolena Ave
- 127 Coral Ave
- 214 Sapphire Ave
- 126 Sapphire Ave
