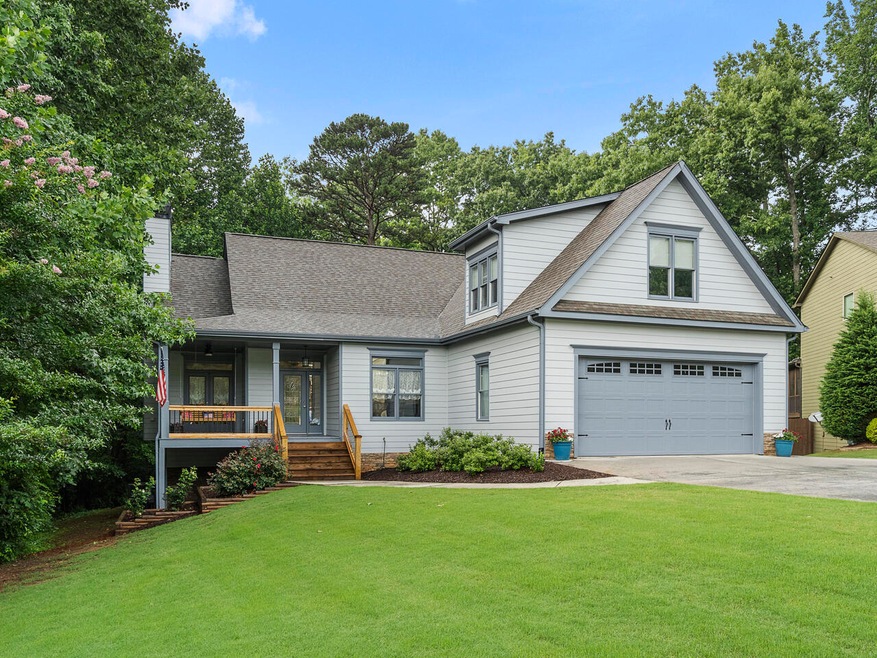This beautifully renovated home in the sought-after Etowah High School district is move-in ready and has room for everyone with two kitchens, two laundry rooms, and plenty of parking! All set on a deep cul-de-sac lot with lots of wooded areas for privacy and low-maintenance landscaping. The owners have spent over $125k on renovations in the past two years, including new HVAC systems, tankless water heater, complete remodel of both kitchens, bathroom updates, refinished hardwood floors and new carpet, coordinated paint inside and out, extra insulation, landscaping, and more. The basement in-law apartment is handicap accessible and features a full kitchen, laundry room, bedroom, full bath, family room, oversized covered patio, and a large workshop with a separate exterior entrance. The driveway even wraps around the house and provides additional parking behind the home. The main floor features a large Master Suite with a private deck, along with two secondary bedrooms. The oversized bonus room/bedroom upstairs also includes a separate full bath. Plenty of room for a bedroom and sitting room/office combined or would make an ideal teen suite! In addition to the indoor entertaining spaces, there's also the rocking chair front porch and a large covered deck off of the Kitchen that leads out to the oversized deck. Centrally located within 15 minutes of downtown Acworth, Woodstock, and Kennesaw in the highly-rated Cherokee County school districts. And less than 10 minutes to multiple boat ramps and marinas on Lake Allatoona!

