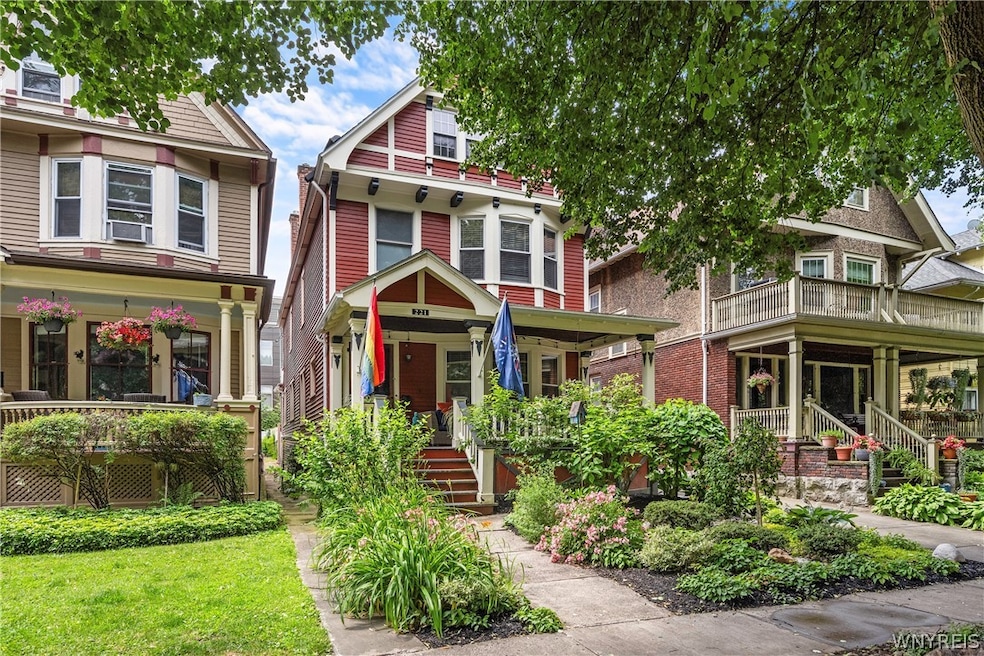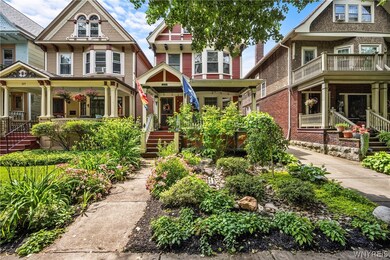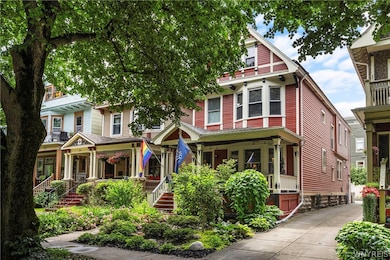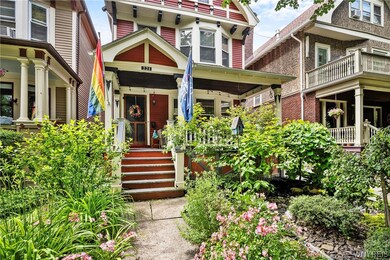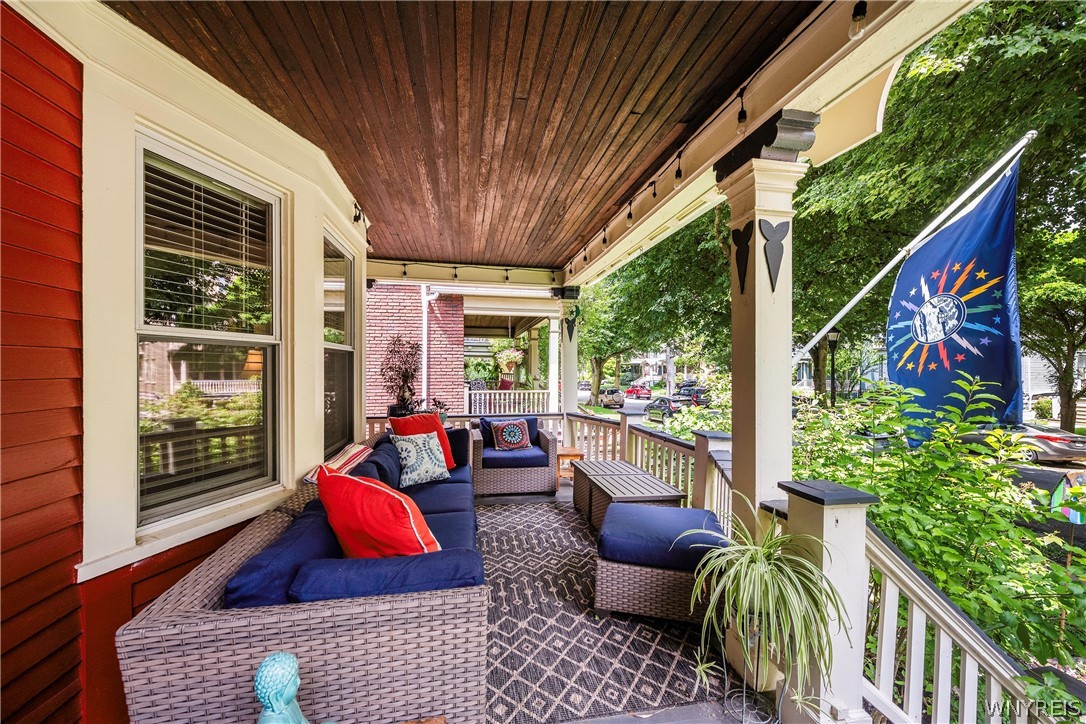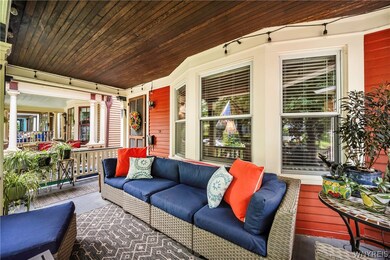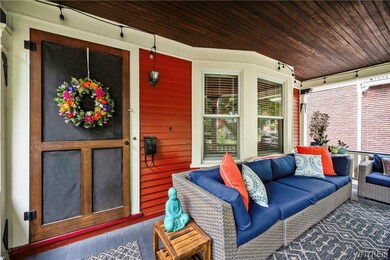Quintessential Elmwood Village Victorian. This residence is a great example of what personifies Elmwood Village architecture. Natural woodwork, stained glass windows, pocket doors, sweeping staircase and HWF. From the inviting front porch to the gracious foyer, enter either the large DR or the LR. Updated gourmet kitchen '22 and delightful butler's pantry, The 2nd fl has a great primary w/ ensuite updated , '19 primary custom closet, updated full bath. 2 additional BR and a large full bath. 2nd fl laundry. 3rd fl has 2 more rooms, great office, home theater, work out room and Full bath. Numerous updates: '19 tear off roof, '19 Level 2 electric car charger, '19 front load washer/dryer, '19 A/C, '20 Temperature-controlled wine room (basement) - 500 bottle capacity, '20 Wine cooler in butlers pantry, '20 Front landscaping, '20 Designer light fixtures, '20 foyer gas FP insert , '22 tankless water heater, '22 kitchen (gut reno) incl. all mechanicals, cabinets, marble counters, Bosch applinaces, '23 Free-standing back deck, '24 Upgraded sewage plumbing stack, '24 Upgraded electrical service to 200 amp, '24, Rear landscaping & border wall along fence. driveway with parking.

