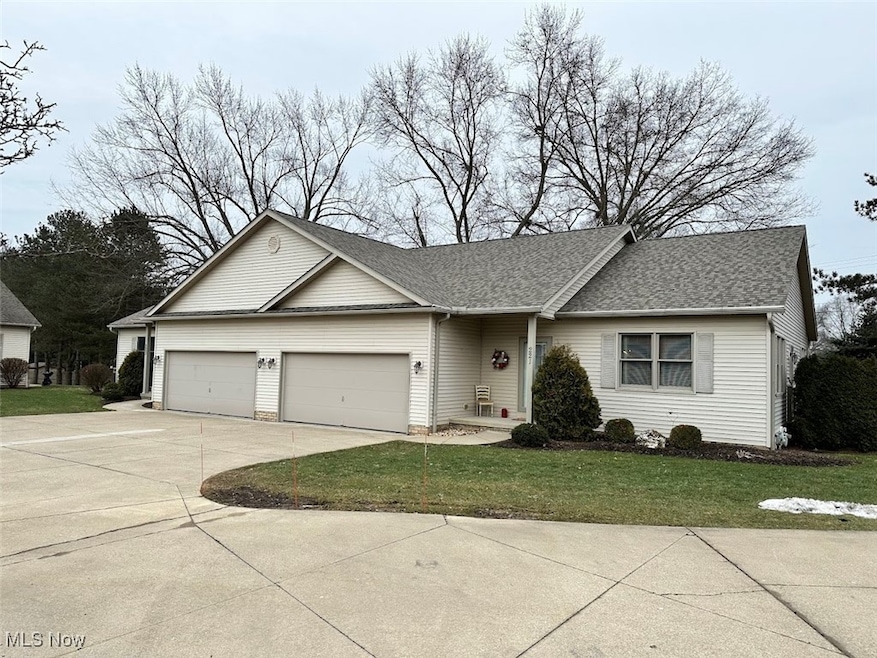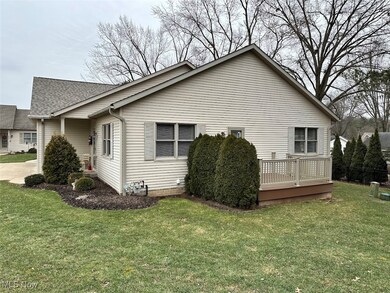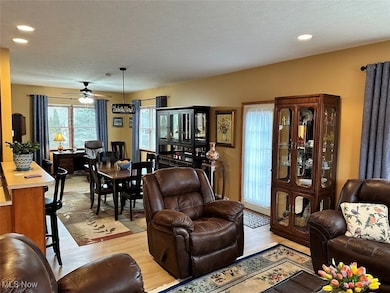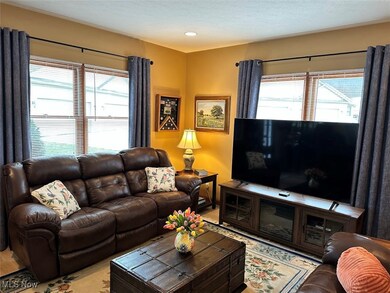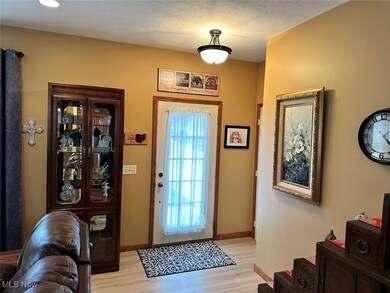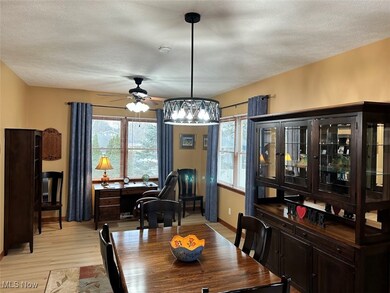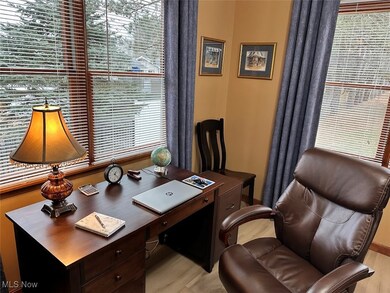
Highlights
- Deck
- 2 Car Attached Garage
- Forced Air Heating and Cooling System
About This Home
As of April 2025Check out this hard-to-find, immaculate condo that bursts with pride of ownership! It is handicap access with 36” doors in a great NE Dover location. The owners are sadly parting with it as they are transferring out of state. The open living/dining/kitchen area also has new luxury vinyl flooring in 2023 and nice 10 x 12 side deck. Quality Schrock kitchen with new stainless-steel appliances and faucet in 2023. 2 Bedrooms with new carpet. 1st floor laundry with utility sink, Electrolux washer and dryer (new in August 2023) immaculate condition. Other updates include; new water softener new in 2024 over $2,100, new roof on the condo in 2024, new Provia storm doors in 2023, new light above the dining room table, new 95” inch drapes throughout the first floor. Full basement. 2 car attached garage with cold water and drain. Quality construction by Bob Martinelli REM construction in 2006 but it looks like it’s only a year old with all the new amenities and updates. The HVAC has been serviced by Henry H & C with a new thermostat in 2024 -good condition. If you’re looking for an immaculate quality condo in a great location with one floor living that is handicap accessible, this is it. Included in the price is the Electrolux washer and dryer, all the new stainless-steel appliances, two barstools, all the window coverings/drapes/blinds, and the new ceiling fans. The owners are willing to sell the loveseat, couch and recliner in living room. Elm table/chairs and hutch. Headboards/beds in both bedrooms. Yearly Taxes $2670. Condo fee is only $200. This owner's utility Avgs: $Electric $75, Gas $85, water/sewer/trash $55
Last Agent to Sell the Property
Howard Hanna Brokerage Email: jeffmathias@howardhanna.com 330-827-1038 License #276270 Listed on: 03/03/2025

Last Buyer's Agent
Howard Hanna Brokerage Email: jeffmathias@howardhanna.com 330-827-1038 License #276270 Listed on: 03/03/2025

Property Details
Home Type
- Condominium
Est. Annual Taxes
- $2,670
Year Built
- Built in 2006
HOA Fees
- $200 Monthly HOA Fees
Parking
- 2 Car Attached Garage
- Running Water Available in Garage
- Garage Door Opener
- Shared Driveway
Home Design
- Fiberglass Roof
- Asphalt Roof
- Vinyl Siding
Interior Spaces
- 1,384 Sq Ft Home
- 1-Story Property
- Unfinished Basement
- Basement Fills Entire Space Under The House
- Laundry in unit
Kitchen
- Range
- Microwave
- Dishwasher
Bedrooms and Bathrooms
- 2 Main Level Bedrooms
- 2 Full Bathrooms
Outdoor Features
- Deck
Utilities
- Forced Air Heating and Cooling System
- Heating System Uses Gas
Listing and Financial Details
- Assessor Parcel Number 15-06012-062
Community Details
Overview
- Association fees include management, ground maintenance, snow removal
- Aspen Woods Condo Phase Vii Unit 221 Subdivision
Pet Policy
- Pets Allowed
Ownership History
Purchase Details
Purchase Details
Home Financials for this Owner
Home Financials are based on the most recent Mortgage that was taken out on this home.Purchase Details
Home Financials for this Owner
Home Financials are based on the most recent Mortgage that was taken out on this home.Purchase Details
Purchase Details
Home Financials for this Owner
Home Financials are based on the most recent Mortgage that was taken out on this home.Purchase Details
Home Financials for this Owner
Home Financials are based on the most recent Mortgage that was taken out on this home.Similar Homes in Dover, OH
Home Values in the Area
Average Home Value in this Area
Purchase History
| Date | Type | Sale Price | Title Company |
|---|---|---|---|
| Warranty Deed | -- | None Listed On Document | |
| Warranty Deed | $269,900 | Alban Title | |
| Warranty Deed | $269,900 | Alban Title | |
| Deed | $198,900 | None Listed On Document | |
| Interfamily Deed Transfer | -- | None Available | |
| Warranty Deed | $141,000 | Entrust Title | |
| Warranty Deed | -- | None Available |
Mortgage History
| Date | Status | Loan Amount | Loan Type |
|---|---|---|---|
| Previous Owner | $200,000 | Purchase Money Mortgage |
Property History
| Date | Event | Price | Change | Sq Ft Price |
|---|---|---|---|---|
| 04/30/2025 04/30/25 | Sold | $269,900 | 0.0% | $195 / Sq Ft |
| 03/04/2025 03/04/25 | Pending | -- | -- | -- |
| 03/03/2025 03/03/25 | For Sale | $269,900 | +35.7% | $195 / Sq Ft |
| 07/31/2023 07/31/23 | Sold | $198,900 | 0.0% | $144 / Sq Ft |
| 06/04/2023 06/04/23 | Pending | -- | -- | -- |
| 06/01/2023 06/01/23 | For Sale | $198,900 | +41.1% | $144 / Sq Ft |
| 07/30/2013 07/30/13 | Sold | $141,000 | -5.9% | $104 / Sq Ft |
| 07/26/2013 07/26/13 | Pending | -- | -- | -- |
| 06/19/2013 06/19/13 | For Sale | $149,900 | -- | $111 / Sq Ft |
Tax History Compared to Growth
Tax History
| Year | Tax Paid | Tax Assessment Tax Assessment Total Assessment is a certain percentage of the fair market value that is determined by local assessors to be the total taxable value of land and additions on the property. | Land | Improvement |
|---|---|---|---|---|
| 2024 | $2,669 | $62,360 | $8,560 | $53,800 |
| 2023 | $2,669 | $178,170 | $24,460 | $153,710 |
| 2022 | $2,696 | $62,360 | $8,561 | $53,799 |
| 2021 | $2,594 | $56,316 | $6,269 | $50,047 |
| 2020 | $2,594 | $56,316 | $6,269 | $50,047 |
| 2019 | $2,613 | $56,316 | $6,269 | $50,047 |
| 2018 | $2,341 | $47,720 | $5,310 | $42,410 |
| 2017 | $2,341 | $47,720 | $5,310 | $42,410 |
| 2016 | $2,339 | $47,720 | $5,310 | $42,410 |
| 2014 | $1,875 | $41,510 | $5,310 | $36,200 |
| 2013 | $1,949 | $41,510 | $5,310 | $36,200 |
Agents Affiliated with this Home
-
Jeff Mathias

Seller's Agent in 2025
Jeff Mathias
Howard Hanna
(330) 827-1038
109 in this area
396 Total Sales
-
June Contini

Seller's Agent in 2023
June Contini
McInturf Realty
(330) 827-1720
87 in this area
164 Total Sales
-
Kathy Pietro

Seller's Agent in 2013
Kathy Pietro
Barnett Inc. Realtors
(330) 204-1564
55 in this area
148 Total Sales
Map
Source: MLS Now (Howard Hanna)
MLS Number: 5102734
APN: 1506012062
- 502 Oakdale Dr
- 524 Oakdale Dr
- 2533 Tremont St
- 3030 N Wooster Ave
- 971 Schneiders Crossing Rd NW
- 1319 N Walnut St
- 5747 Middle Run Rd NW
- 114 E 11th St
- 224 E Slingluff Ave
- 0 Bair Rd NW Unit 5124469
- 0 Bair Rd NW Unit 5124477
- 0 Bair Rd NW Unit 5124464
- 0 Bair Rd NW Unit 5124485
- 0 Bair Rd NW Unit 5124339
- 0 Bair Rd NW Unit 5124397
- 0 Bair Rd NW Unit 5124402
- 0 Bair Rd NW Unit 5124415
- 0 Bair Rd NW Unit 5124421
- 3516 Bair Rd NW
- 335 E 5th St
