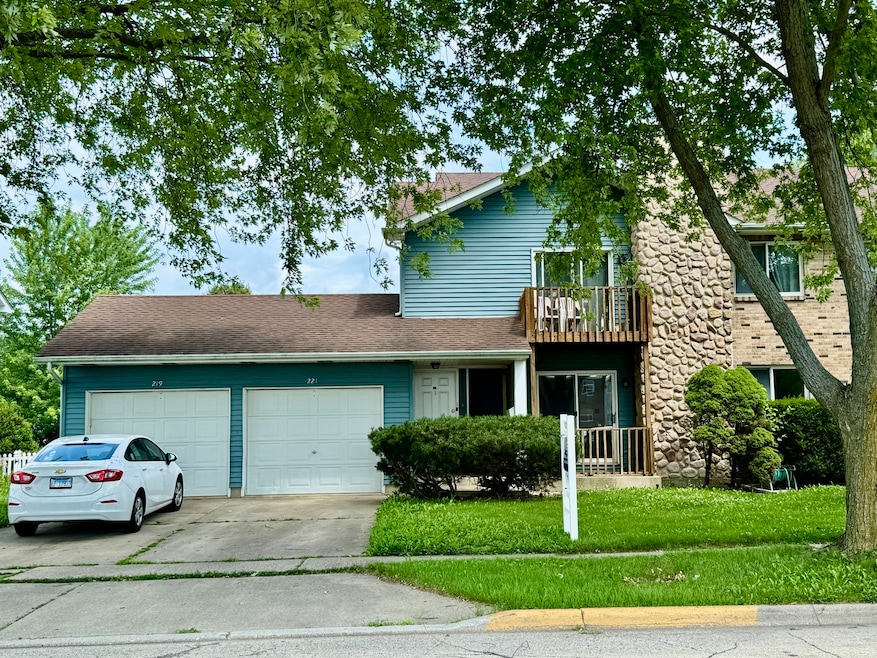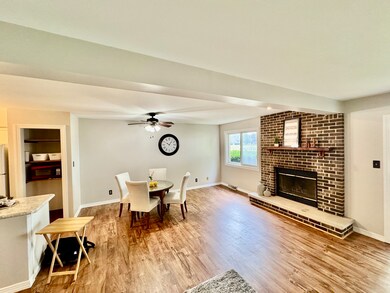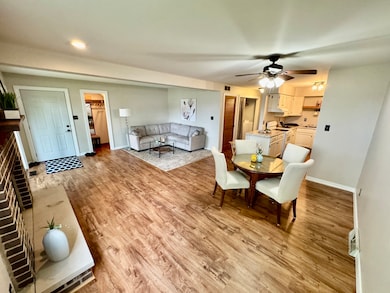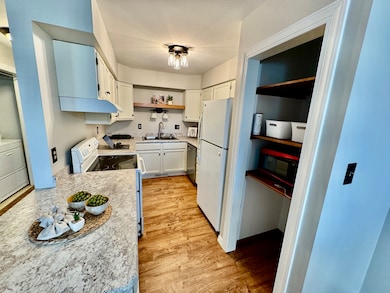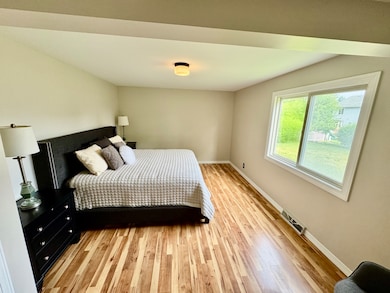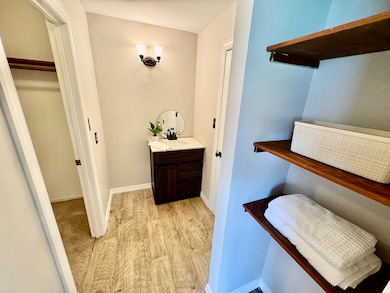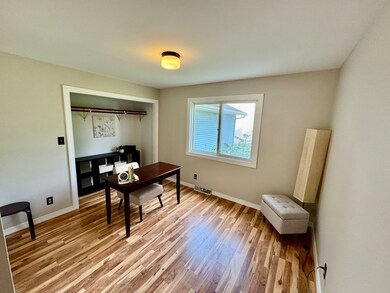221 Barb Blvd Unit 1 Dekalb, IL 60115
Highlights
- Main Floor Bedroom
- Resident Manager or Management On Site
- Bathroom on Main Level
- End Unit
- Laundry Room
- Forced Air Heating and Cooling System
About This Home
Enjoy abundant sunshine streaming through the windows of this meticulously maintained condo, ideally located on the south end of DeKalb. This 2 bedroom, 1.5 bath condo is perfect for those just starting out or those who want to downsize. Step inside to a spacious, open-concept layout that offers a welcoming great-room feel. The fully applianced galley kitchen features a handy pantry. There is also a secluded laundry/utility room for added convenience. The bright living room boasts two large windows that fill the space with natural light, and there's plenty of room for a dining table. The generously sized primary bedroom includes a private vanity area and a large walk-in closet for ample storage. The front patio is a nice place to unwind at the end of the day. The bushes provide privacy. This freshly painted unit features newer bathroom vanities and stylish new flooring in the living room, kitchen, dining area, and hallway (2024). Major system updates include: roof (2023), water heater, water softener, dishwasher, A/C (2019), and furnace (2018). Washer and dryer are included! Outside, you'll appreciate the expansive open yard area - perfect for enjoying the outdoors. HOA fee includes water, trash, and sewer. Conveniently located near schools, shopping, dining, medical and recreational facilities, with easy access to I-88. This charming condo is move-in ready, provides an easy living style, and is a great place to call home!
Condo Details
Home Type
- Condominium
Year Built
- Built in 1989
Lot Details
- End Unit
Parking
- 1 Car Garage
- Driveway
- Parking Included in Price
Home Design
- Asphalt Roof
- Concrete Perimeter Foundation
Interior Spaces
- 1,209 Sq Ft Home
- 2-Story Property
- Ceiling Fan
- Wood Burning Fireplace
- Family Room
- Living Room with Fireplace
- Combination Dining and Living Room
Kitchen
- Range
- Microwave
- Dishwasher
Flooring
- Laminate
- Vinyl
Bedrooms and Bathrooms
- 2 Bedrooms
- 2 Potential Bedrooms
- Main Floor Bedroom
- Bathroom on Main Level
- 1 Full Bathroom
Laundry
- Laundry Room
- Dryer
- Washer
Schools
- De Kalb High School
Utilities
- Forced Air Heating and Cooling System
- Heating System Uses Natural Gas
- Cable TV Available
Listing and Financial Details
- Security Deposit $1,600
- Property Available on 8/1/25
- Rent includes parking, exterior maintenance, lawn care, snow removal
- 12 Month Lease Term
Community Details
Overview
- 4 Units
- Office Association, Phone Number (815) 757-0909
Pet Policy
- No Pets Allowed
Additional Features
- Common Area
- Resident Manager or Management On Site
Map
Source: Midwest Real Estate Data (MRED)
MLS Number: 12428682
- 225 Mattek Ct
- 430 Spring Ave
- 1208 Gifford St
- 102 Mattek Ave
- 1046 S 6th St
- 532 Harvey St
- 1125 Mcconnell Ave
- 2167 Autumn Ln
- 1013 S 9th St
- 117 Devonshire Dr
- 105 Devonshire Dr
- 423 W Taylor St
- 610 S 3rd St
- 1208 Bellevue Dr
- 1133 Golf Ct
- 638 Glidden Ave
- 215 S 6th St
- 218 S 9th St
- 330 Grove St
- TBD Illinois 23
- 405 1 2 S 7th St Unit 2
- 624 S 1st St Unit Main level
- 405 S 7th St Unit 1
- 829 W Taylor St
- 200 S 4th St
- 130 E Lincoln Hwy
- 130 E Lincoln Hwy
- 124 E Lincoln Hwy
- 408 Oak St
- 352 Deerpath Ln E
- 1004 W Lincoln Hwy
- 1100 W Lincoln Hwy
- 1307 W Lincoln Hwy
- 1400 W Lincoln Hwy
- 615-617 Lucinda Ave
- 900 Crane Dr
- 722 N Annie Glidden Rd
- 1110 Varsity Blvd
- 1300 Eco Park Dr
- 1212 Varsity Blvd
