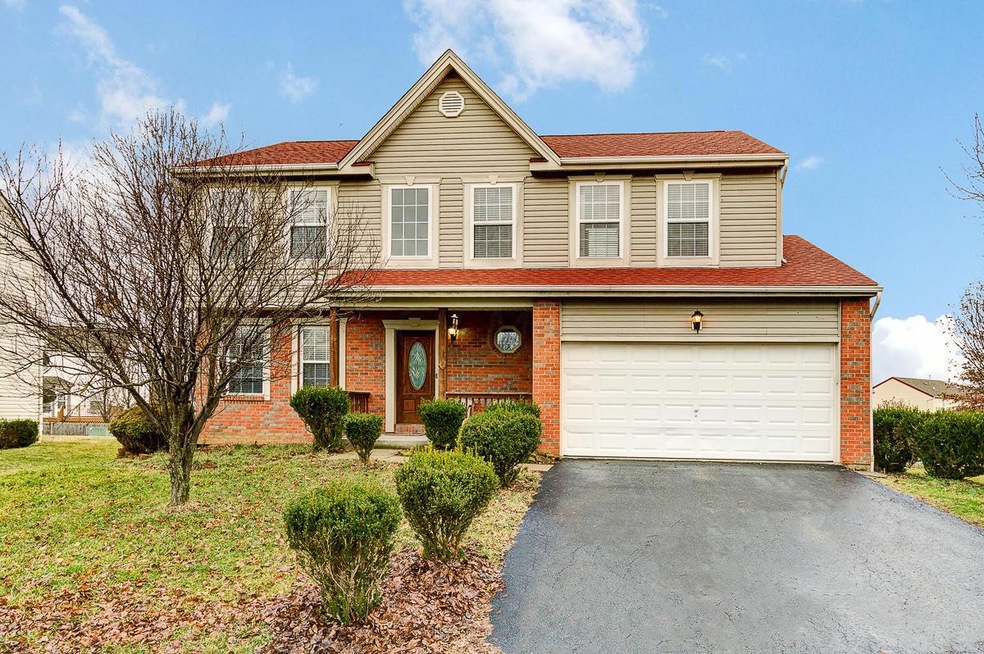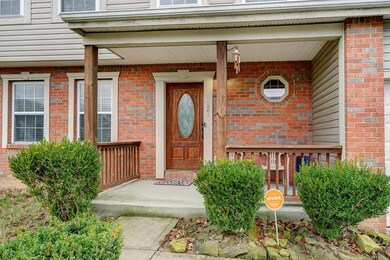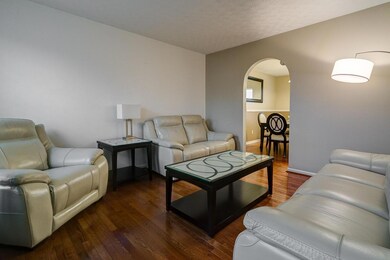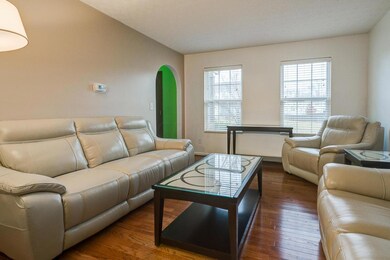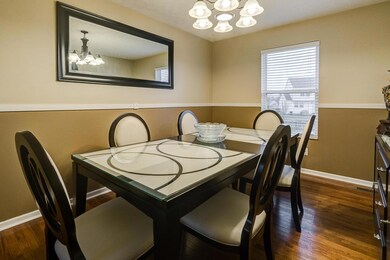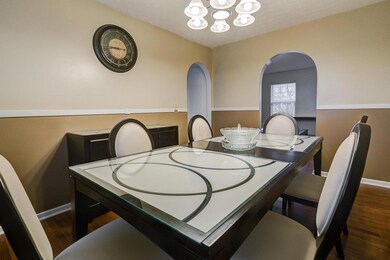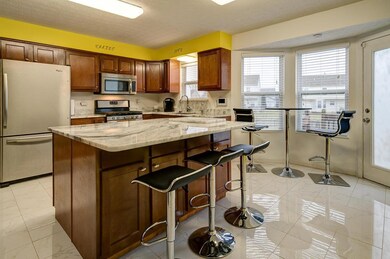
221 Bexhill Dr Blacklick, OH 43004
East Broad NeighborhoodEstimated Value: $350,000 - $383,576
Highlights
- Deck
- Fenced Yard
- Home Security System
- Loft
- 2 Car Attached Garage
- Shed
About This Home
As of June 2017YOU WON'T BELIEVE THE UPGRADES IN THIS WELL MAINTAINED 2-STORY IN BLACKLICK'S MCNEIL FARMS SUBDIVISION. THIS 3/POSSIBLE 4 BEDROOM, 2 FULL AND 2 HALF BATH HOME OFFERS A TWO STORY FOYER WHICH LEADS TO THE LIVING ROOM & DINING ROOM WITH HARDWOOD FLOORS. FULLY RENOVATED KITCHEN WITH NEW CABINETS, LARGE CENTER ISLAND, MARBLE COUNTERS, ADDED PANTRY, UNDER MOUNTED SINK & SS APPLIANCES. LARGE FAMILY ROOM WITH NEWER CARPET. RETIRE TO THE MASTER SUITE WHICH FEATS. VAULTED CEILINGS, HARDWOOD FLRS, HIS/HER WALK IN CLOSETS, OVERSIZED BATHROOM WITH SOAKING TUB AND CERAMIC TILE FLRS. 3 POSSIBLE 4 BEDROOMS WITH AMPLE CLOSET SPACE AND NEWER CARPET. UPDATED FULL BATHROOM WITH NEW FLOORING AND FIXTURES. FINISHED LOWER LEVEL WITH HALF BATHROOM! EXPANSIVE YARD FULLY FENCED WITH DECK. THIS ONE WILL WOW YOU!
Last Agent to Sell the Property
RE/MAX Partners License #2011003062 Listed on: 02/09/2017

Last Buyer's Agent
Yadhab Dhital
Mohler Realty Group, LLC
Home Details
Home Type
- Single Family
Est. Annual Taxes
- $3,182
Year Built
- Built in 2001
Lot Details
- 0.28 Acre Lot
- Fenced Yard
Parking
- 2 Car Attached Garage
Home Design
- Brick Exterior Construction
- Block Foundation
- Wood Siding
- Vinyl Siding
Interior Spaces
- 2,696 Sq Ft Home
- 2-Story Property
- Insulated Windows
- Family Room
- Loft
- Home Security System
Kitchen
- Gas Range
- Microwave
Flooring
- Carpet
- Ceramic Tile
- Vinyl
Bedrooms and Bathrooms
- 4 Bedrooms
- Garden Bath
Laundry
- Laundry on main level
- Electric Dryer Hookup
Basement
- Partial Basement
- Recreation or Family Area in Basement
Outdoor Features
- Deck
- Shed
- Storage Shed
Utilities
- Forced Air Heating and Cooling System
- Heating System Uses Gas
Listing and Financial Details
- Home warranty included in the sale of the property
- Assessor Parcel Number 010-255843
Ownership History
Purchase Details
Home Financials for this Owner
Home Financials are based on the most recent Mortgage that was taken out on this home.Purchase Details
Purchase Details
Home Financials for this Owner
Home Financials are based on the most recent Mortgage that was taken out on this home.Purchase Details
Purchase Details
Home Financials for this Owner
Home Financials are based on the most recent Mortgage that was taken out on this home.Purchase Details
Home Financials for this Owner
Home Financials are based on the most recent Mortgage that was taken out on this home.Similar Homes in Blacklick, OH
Home Values in the Area
Average Home Value in this Area
Purchase History
| Date | Buyer | Sale Price | Title Company |
|---|---|---|---|
| Rai Dai | $205,000 | None Available | |
| Parrish Zerlina C | -- | None Available | |
| Parrish Zerlina C | $123,400 | Attorney | |
| Reo Properties Corporation | $106,000 | None Available | |
| Slater Kenneth E | $179,500 | Title First | |
| Reynolds Kristy L | $159,000 | Chicago Title |
Mortgage History
| Date | Status | Borrower | Loan Amount |
|---|---|---|---|
| Open | Rai Dal | $150,000 | |
| Closed | Rai Dai | $164,000 | |
| Previous Owner | Parrish Zerlina C | $121,115 | |
| Previous Owner | Slater Kenneth E | $143,600 | |
| Previous Owner | Reynolds Kristy L | $26,200 | |
| Previous Owner | Reynolds Kristy L | $140,000 | |
| Previous Owner | Reynolds Kristy L | $160,167 | |
| Previous Owner | Reynolds Kristy L | $155,334 | |
| Previous Owner | Reynolds Kristy L | $157,731 |
Property History
| Date | Event | Price | Change | Sq Ft Price |
|---|---|---|---|---|
| 06/01/2017 06/01/17 | Sold | $205,000 | +2.5% | $76 / Sq Ft |
| 05/02/2017 05/02/17 | Pending | -- | -- | -- |
| 02/09/2017 02/09/17 | For Sale | $200,000 | -- | $74 / Sq Ft |
Tax History Compared to Growth
Tax History
| Year | Tax Paid | Tax Assessment Tax Assessment Total Assessment is a certain percentage of the fair market value that is determined by local assessors to be the total taxable value of land and additions on the property. | Land | Improvement |
|---|---|---|---|---|
| 2024 | $5,141 | $114,560 | $30,980 | $83,580 |
| 2023 | $5,076 | $114,555 | $30,975 | $83,580 |
| 2022 | $3,698 | $71,300 | $19,250 | $52,050 |
| 2021 | $3,705 | $71,300 | $19,250 | $52,050 |
| 2020 | $3,709 | $71,300 | $19,250 | $52,050 |
| 2019 | $3,391 | $55,900 | $15,400 | $40,500 |
| 2018 | $3,156 | $55,900 | $15,400 | $40,500 |
| 2017 | $3,285 | $55,900 | $15,400 | $40,500 |
| 2016 | $3,182 | $48,030 | $7,740 | $40,290 |
| 2015 | $2,888 | $48,030 | $7,740 | $40,290 |
| 2014 | $2,895 | $48,030 | $7,740 | $40,290 |
| 2013 | $1,586 | $53,340 | $8,575 | $44,765 |
Agents Affiliated with this Home
-
Brandon Prewitt

Seller's Agent in 2017
Brandon Prewitt
RE/MAX
(614) 394-2910
2 in this area
239 Total Sales
-
Y
Buyer's Agent in 2017
Yadhab Dhital
Mohler Realty Group, LLC
Map
Source: Columbus and Central Ohio Regional MLS
MLS Number: 217003614
APN: 010-255843
- 7589 Swindon St
- 140 Broadstone Cir E
- 7619 Rippingale St
- 192 Strathsprey Dr
- 7891 Fairfax Loop Dr
- 302 Streamwater Ct
- 388 Rocky Springs Dr
- 7622 Elgin Trail Dr
- 7480 Call Rd Unit 109D
- 7805 Crawford Farms Dr
- 7684 Farm Hill Dr
- 216 Brueghel Rd
- 573 Altona Dr
- 583 Kingshurst Dr
- 596 Altona Dr
- 238 Malloy Ln Unit 79D
- 605 Kingshurst Dr
- 237 Bollingen
- 233 Malloy Ln Unit 78A
- 169 Malloy Ln Unit 23A
- 221 Bexhill Dr
- 229 Bexhill Dr
- 215 Bexhill Dr
- 7620 Swindon St
- 7628 Swindon St
- 7612 Swindon St
- 237 Bexhill Dr
- 209 Bexhill Dr
- 7636 Swindon St
- 226 Bexhill Dr
- 7604 Swindon St
- 7644 Swindon St
- 220 Calderdale Ct
- 212 Calderdale Ct
- 245 Bexhill Dr
- 214 Bexhill Dr
- 203 Bexhill Dr
- 240 Bexhill Dr
- 7596 Swindon St
- 7652 Swindon St
