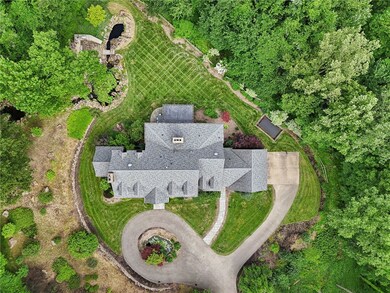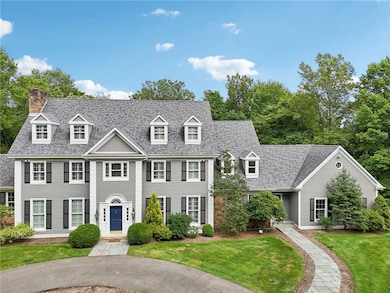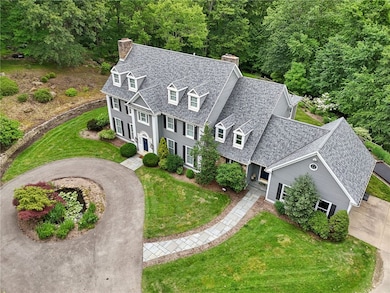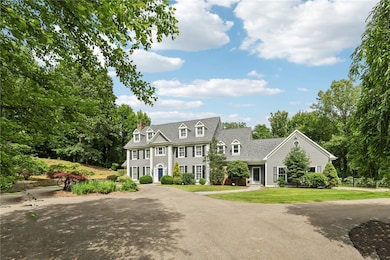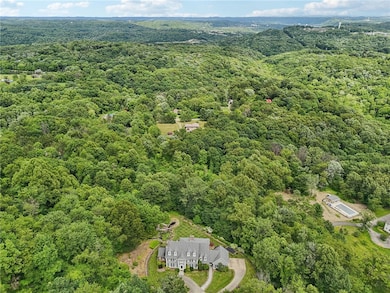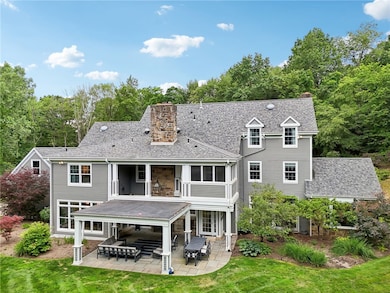
$1,395,000
- 5 Beds
- 5.5 Baths
- 5,802 Sq Ft
- 241 W Chapel Ridge Rd
- Pittsburgh, PA
Be impressed by this sprawling contemporary ranch, over 5000 SF of versatile living space, all set on a level lot with 2 patios & a expansive backyard. Dramatic vaulted ceilings in the living&diningrms create a dramatic 1st impression, while a wall of glass brings in natural light offering picturesque views of the yard.The kitchen is sunkissed, boasting abundant white cabinetry, sleek black
Lori Hummel HOWARD HANNA REAL ESTATE SERVICES

