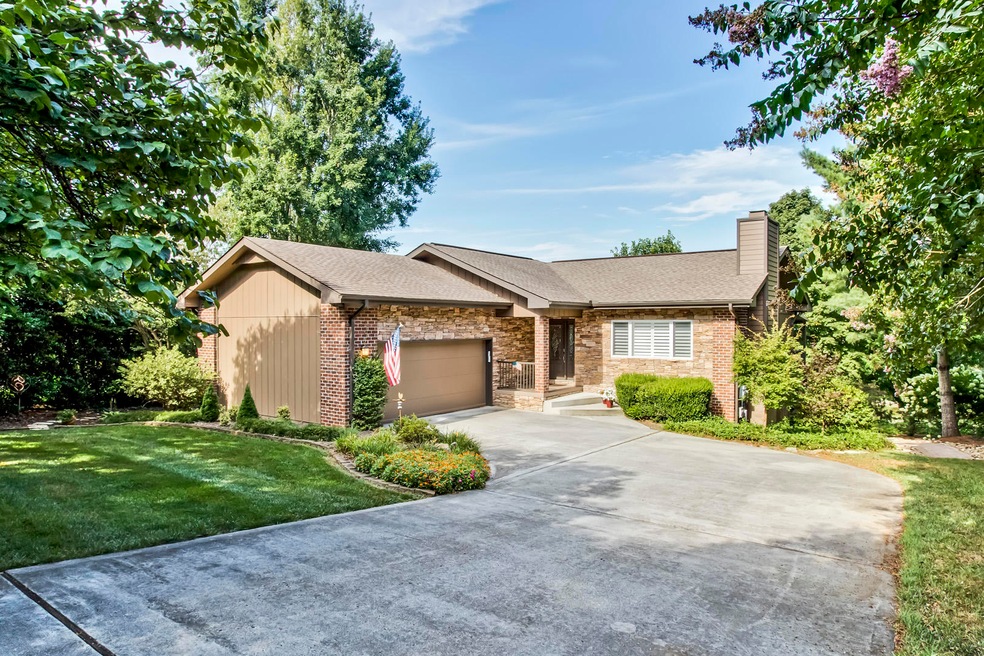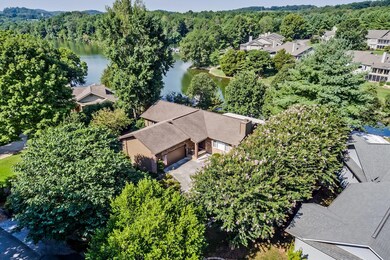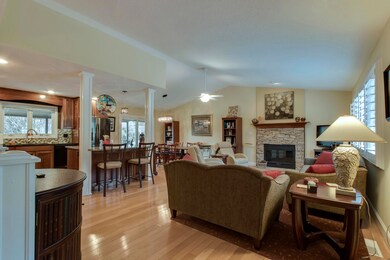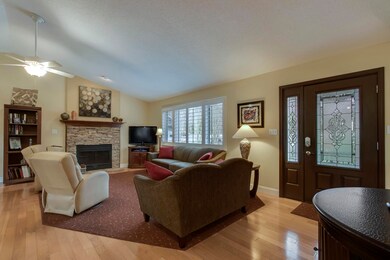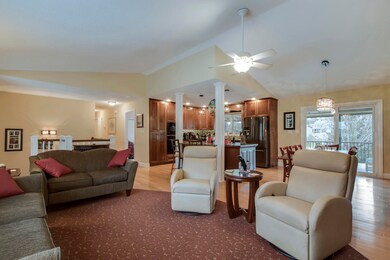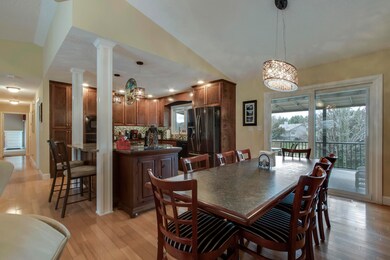
221 Chatuga Way Loudon, TN 37774
Tellico Village NeighborhoodEstimated Value: $1,001,000 - $1,406,000
Highlights
- Lake Front
- Docks
- Fitness Center
- Boat Ramp
- Golf Course Community
- Landscaped Professionally
About This Home
As of August 2018WONDERFUL Lakefront Home in Tellico Village. This home has a gentle slope to the water with a large Boat Dock with views of Tellico Lake from almost every room. You'll feel right at home when you open the front door! The main living area has an open concept. The Great Room has a Vaulted Ceiling, Plantation Shutters and a Stacked Stone Fireplace. The Great Room is open to the Kitchen and Dining Room with Hardwood Flooring throughout all three rooms, plus the Hallway. The Kitchen has Granite Countertops, a Glass Tile Backsplash, Maple Cabinets with a Cherry Finish and under cabinet LED lighting, a Center Island, Breakfast Bar and upgraded Appliances. Refrigerator is negotiable. The Dining Room has a Sliding Door to the Covered Deck. The Master Suite has Carpeting, two Closets and a Sliding Door to the Covered Deck with a Lake View. The Master Bath has Ceramic Tile Flooring, Granite Top Dual Sink Vanity, a corner Jetted Tub with a Tile Surround, Shower, Built Ins, and a Closet. There is also an Office/Den, Guest Bedroom and Full Bath on the Main Level. The Lower Level offers a large Family Room with built in Bookshelves and Cabinets and a Sliding Door to the Patio. There are also 2 Guest Bedrooms both with Sliding doors and Lake Views. The larger bedroom has an EnSuite Bath. There is also a Full Bath with Dual Sink Vanity. A large Storage Room completes the lower level layout. Other amenities include: New Water Heater installed in 2016, Heating & Air Conditioning Unit upgraded in 2006, a 2 Car Side Entry Garage, Covered Front Porch, a Spacious Main Level Deck with partial Awning, aluminum railings and Trex composite decking, a Lower Level Patio, a Professionally Landscaped Yard with many mature trees and a Termite Baiting System. Buyer to verify square footage.
Last Agent to Sell the Property
Jan Tucker
BHHS Lakeside Realty License #252013 Listed on: 04/16/2018
Last Buyer's Agent
Catrina Foster
Keller Williams West Knoxville
Home Details
Home Type
- Single Family
Est. Annual Taxes
- $2,594
Year Built
- Built in 1989
Lot Details
- 0.37 Acre Lot
- Lake Front
- Landscaped Professionally
- Irregular Lot
- Lot Has A Rolling Slope
HOA Fees
- $127 Monthly HOA Fees
Parking
- 2 Car Attached Garage
- Parking Available
- Side or Rear Entrance to Parking
- Garage Door Opener
Home Design
- Traditional Architecture
- Brick Exterior Construction
- Frame Construction
- Stone Siding
Interior Spaces
- 3,446 Sq Ft Home
- Cathedral Ceiling
- Ceiling Fan
- Wood Burning Fireplace
- Insulated Windows
- Great Room
- Family Room
- Formal Dining Room
- Home Office
- Storage Room
- Lake Views
- Finished Basement
- Walk-Out Basement
- Fire and Smoke Detector
Kitchen
- Breakfast Bar
- Self-Cleaning Oven
- Range
- Microwave
- Dishwasher
- Kitchen Island
- Disposal
Flooring
- Wood
- Carpet
- Laminate
- Tile
- Vinyl
Bedrooms and Bathrooms
- 4 Bedrooms
- Primary Bedroom on Main
- Walk-In Closet
- 4 Full Bathrooms
- Whirlpool Bathtub
- Walk-in Shower
Laundry
- Laundry Room
- Dryer
- Washer
Outdoor Features
- Docks
- Dock Permitted
- Deck
- Patio
Utilities
- Zoned Heating and Cooling System
- Heat Pump System
- Internet Available
- Cable TV Available
Listing and Financial Details
- Assessor Parcel Number 068k A 009.00
- Tax Block 1
Community Details
Overview
- Chatuga Point Subdivision
- Mandatory home owners association
- Community Lake
Amenities
- Picnic Area
- Sauna
- Clubhouse
Recreation
- Boat Ramp
- Golf Course Community
- Tennis Courts
- Recreation Facilities
- Community Playground
- Fitness Center
- Community Pool
- Putting Green
Ownership History
Purchase Details
Home Financials for this Owner
Home Financials are based on the most recent Mortgage that was taken out on this home.Purchase Details
Home Financials for this Owner
Home Financials are based on the most recent Mortgage that was taken out on this home.Purchase Details
Home Financials for this Owner
Home Financials are based on the most recent Mortgage that was taken out on this home.Purchase Details
Similar Homes in Loudon, TN
Home Values in the Area
Average Home Value in this Area
Purchase History
| Date | Buyer | Sale Price | Title Company |
|---|---|---|---|
| Haugh Michael A | $680,000 | Admiral Title Inc | |
| Jo Desserich Mary | $585,000 | -- | |
| David Robertson | $355,000 | -- | |
| Wrenn Scott R | $160,000 | -- |
Mortgage History
| Date | Status | Borrower | Loan Amount |
|---|---|---|---|
| Previous Owner | Desserich Dennis | $417,000 | |
| Previous Owner | Desserich Dennis | $65,000 | |
| Previous Owner | Jo Desserich Mary | $468,000 | |
| Previous Owner | David Robertson | $72,000 | |
| Previous Owner | Wrenn Scott R | $285,000 | |
| Previous Owner | Scott Wrenn | $235,000 |
Property History
| Date | Event | Price | Change | Sq Ft Price |
|---|---|---|---|---|
| 08/06/2018 08/06/18 | Sold | $680,000 | -- | $197 / Sq Ft |
Tax History Compared to Growth
Tax History
| Year | Tax Paid | Tax Assessment Tax Assessment Total Assessment is a certain percentage of the fair market value that is determined by local assessors to be the total taxable value of land and additions on the property. | Land | Improvement |
|---|---|---|---|---|
| 2023 | $2,594 | $170,825 | $0 | $0 |
| 2022 | $2,594 | $170,825 | $65,000 | $105,825 |
| 2021 | $2,594 | $170,825 | $65,000 | $105,825 |
| 2020 | $2,421 | $170,825 | $65,000 | $105,825 |
| 2019 | $2,421 | $134,250 | $56,250 | $78,000 |
| 2018 | $2,200 | $134,250 | $56,250 | $78,000 |
| 2017 | $2,200 | $121,975 | $56,250 | $65,725 |
| 2016 | $2,278 | $122,575 | $57,500 | $65,075 |
| 2015 | $2,278 | $122,575 | $57,500 | $65,075 |
| 2014 | $2,278 | $122,575 | $57,500 | $65,075 |
Agents Affiliated with this Home
-
J
Seller's Agent in 2018
Jan Tucker
BHHS Lakeside Realty
-
John Webb
J
Seller Co-Listing Agent in 2018
John Webb
BHHS Lakeside Realty
24 in this area
27 Total Sales
-
C
Buyer's Agent in 2018
Catrina Foster
Keller Williams West Knoxville
-
Katrina Foster

Buyer's Agent in 2018
Katrina Foster
Keller Williams West Knoxville
(865) 414-9901
153 in this area
253 Total Sales
Map
Source: East Tennessee REALTORS® MLS
MLS Number: 1037875
APN: 068K-A-009.00
- 224 Chatuga Way
- 316 Chatuga Ln
- 317 Chatuga Ln
- 125 Chatuga Dr
- 518 Chestnut Place
- 172 Utsesti Way
- 307 Cheeyo Ln
- 146 Utsesti Way
- 115 Tsuhdatsi Way
- 412 Sycamore Place
- 214 Cheeyo Trace
- 116 Tsuhdatsi Way
- 311 Inagehi Ln
- 120 Tsuhdatsi Way
- 317 Inagehi Ln
- 149 Cheeyo Way
- 202 Yona Way
- 203 Cheeyo Trace
- 133 Cheeyo Way
- 129 Cheeyo Way
- 221 Chatuga Way
- 223 Chatuga Way
- 219 Chatuga Way
- 225 Chatuga Way
- 222 Chatuga Way
- 220 Chatuga Way
- 218 Chatuga Way
- 227 Chatuga Way
- 215 Chatuga Way
- 228 Chatuga Way
- 217 Bokoshe Cir
- 216 Chatuga Way
- 215 Bokoshe Cir Unit 215
- 213 Bokoshe Cir
- 308 Chatuga Ln
- 211 Bokoshe Cir
- 219 Bokoshe Cir
- 221 Bokoshe Cir
- 310 Chatuga Ln
- 229 Chatuga Way
