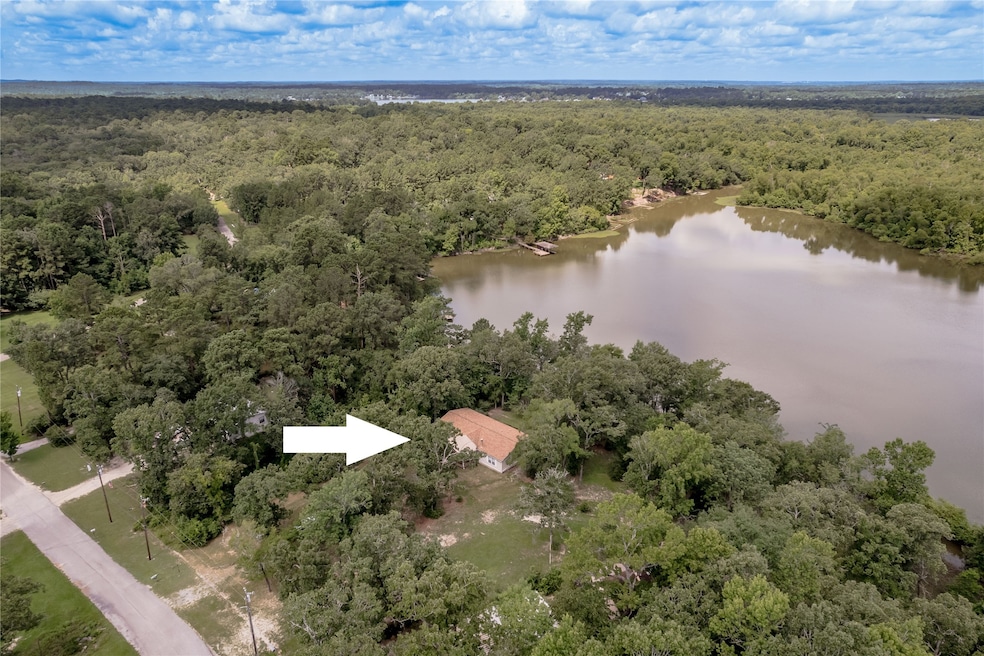
221 Chestnut Bend Huntsville, TX 77320
Estimated payment $1,618/month
Highlights
- Lake Front
- Views of Pier
- Rear Porch
- Boat Ramp
- Deck
- Double Vanity
About This Home
Escape to this waterfront sanctuary! Featuring 4 bedrooms and 2 baths, this home boasts a cozy fireplace in the living room and a split bedroom floor plan. Enjoy a large lot with mature trees, a fishing pier, and Trinity River frontage. The primary suite offers a double sink vanity, tub, and separate shower. With an open floor plan, fenced back yard, large covered front porch, and back deck overlooking the water, this property is a wonderful retreat. Nestled in a restricted subdivision with low HOA dues, this waterfront getaway is waiting for you to call it home.
Listing Agent
Keller Williams Advantage Realty Brokerage Email: sales@whiteivyteam.com Listed on: 07/01/2025

Co-Listing Agent
Keller Williams Advantage Realty Brokerage Email: sales@whiteivyteam.com License #0802492
Property Details
Home Type
- Manufactured Home
Est. Annual Taxes
- $2,982
Year Built
- Built in 2009
Lot Details
- 0.58 Acre Lot
- Lake Front
- River Front
- Back Yard Fenced
HOA Fees
- $8 Monthly HOA Fees
Home Design
- Composition Roof
Interior Spaces
- 1,680 Sq Ft Home
- 1-Story Property
- Ceiling Fan
- Wood Burning Fireplace
- Living Room
- Utility Room
- Washer and Electric Dryer Hookup
- Views of a pier
Kitchen
- Breakfast Bar
- Electric Oven
- Electric Range
- Free-Standing Range
- Microwave
- Dishwasher
- Kitchen Island
Flooring
- Carpet
- Vinyl
Bedrooms and Bathrooms
- 4 Bedrooms
- 2 Full Bathrooms
- Double Vanity
- Bathtub with Shower
- Separate Shower
Outdoor Features
- Deck
- Patio
- Shed
- Rear Porch
Schools
- James Street Elementary School
- Lincoln Junior High School
- Coldspring-Oakhurst High School
Utilities
- Central Heating and Cooling System
- Aerobic Septic System
Community Details
Overview
- Association fees include recreation facilities
- Lakeside Village Poa, Phone Number (936) 222-5732
- Lakeside Village #3 Subdivision
Recreation
- Boat Ramp
Map
Home Values in the Area
Average Home Value in this Area
Property History
| Date | Event | Price | Change | Sq Ft Price |
|---|---|---|---|---|
| 07/01/2025 07/01/25 | For Sale | $249,900 | +6.3% | $149 / Sq Ft |
| 10/22/2021 10/22/21 | Sold | -- | -- | -- |
| 09/22/2021 09/22/21 | Pending | -- | -- | -- |
| 09/02/2021 09/02/21 | For Sale | $235,000 | +9.4% | $140 / Sq Ft |
| 06/17/2021 06/17/21 | Sold | -- | -- | -- |
| 05/18/2021 05/18/21 | Pending | -- | -- | -- |
| 05/10/2021 05/10/21 | For Sale | $214,900 | -- | $128 / Sq Ft |
Similar Homes in Huntsville, TX
Source: Houston Association of REALTORS®
MLS Number: 97097972
- 00 Oakdale Dr
- 00 Tall Timbers Dr
- 534 Oakdale Dr
- 101 Tony Ln
- 000 Tony Ln
- TBD Oakwood Dr
- 361 S Lakeside Dr
- 30 Oak Ln
- 4 Farm To Market 980
- 3 Farm To Market 980
- 2 Farm To Market 980
- 5 Farm To Market 980
- 26724 Lsv Pecan Ln
- 141 W Lakeside Dr
- 211 W Lakeside Dr
- 96 N Lakeside Dr
- 20 Acres Fm 980
- 84 Lake View Dr
- 98 Lakeview Dr
- 53 Lakeview Dr
- 73 Thomas Lake Rd
- 148 S Oak Bluff St
- 74 Palisade Cir
- 375 Lonesome Dove Trail
- 26612 Quail Ct
- 26620 Primrose Ct
- 76 Westwood Dr W
- 28616 Netawaka Ct
- 24501 Pine Oaks Ct
- 46 Fairway Dr
- 48 Fairway Dr
- 1345 Fm 405 Rd Unit 3
- 2529 Fm 356
- 24468 Country Club Dr
- 219 E Pegoda Rd
- 200 W Caroline St Unit B
- 11823 Fm 355 Unit A
- 39 Carolyn St
- 284 Jackie Ln
- 180 Jordan Rd






