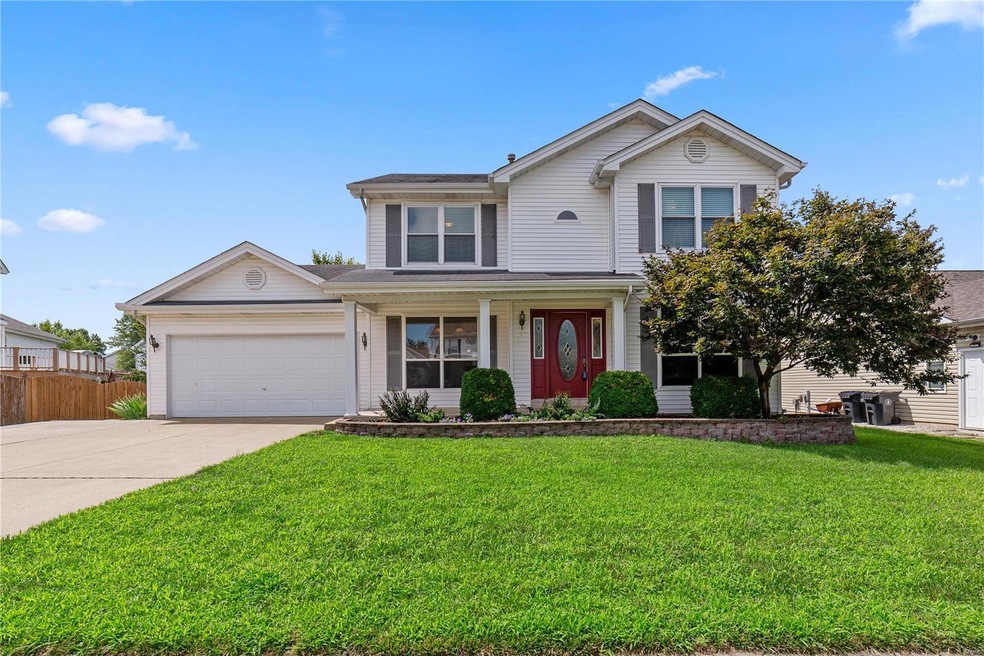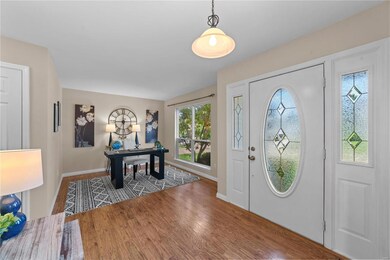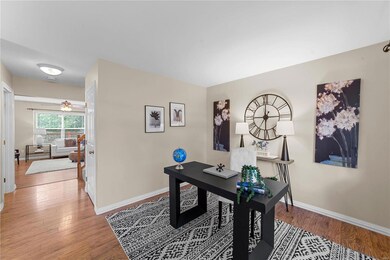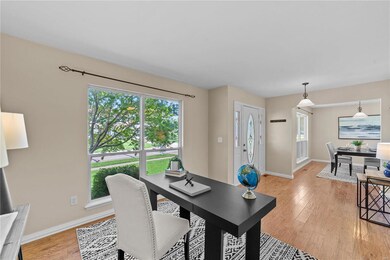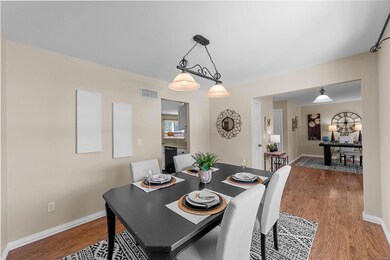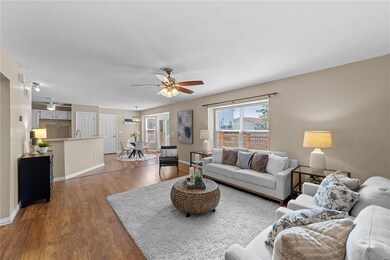
221 Danielle Elizabeth Ln O Fallon, MO 63366
Highlights
- Primary Bedroom Suite
- Open Floorplan
- Traditional Architecture
- Westhoff Elementary School Rated A-
- Deck
- Covered patio or porch
About This Home
As of September 2023Lovely covered porch opens to spacious 2 story with wood laminate flooring on main level. Living & dining rooms offer great flex space. Great room, breakfast room & kitchen are all open for entertaining. Walk out to large deck & fenced yard. Upstairs are 3 generously sized bedrooms all with walk in closets. Primary bedroom ensuite with dual sinks & separate tub & shower. Lower level is also finished offering an additional flex room, large family room w/bar & full bath! Driveway has extra wide pour. Laundry hook ups on 2nd floor & basement. LL refrigerator to stay. Seller providing 1 year HSA warranty.
Last Agent to Sell the Property
Berkshire Hathaway HomeServices Alliance Real Estate License #1999127495 Listed on: 08/08/2023

Home Details
Home Type
- Single Family
Est. Annual Taxes
- $3,716
Year Built
- Built in 1996
Lot Details
- 8,712 Sq Ft Lot
- Fenced
- Level Lot
Parking
- 2 Car Garage
- Garage Door Opener
Home Design
- Traditional Architecture
- Poured Concrete
- Vinyl Siding
Interior Spaces
- 2-Story Property
- Open Floorplan
- Historic or Period Millwork
- Tilt-In Windows
- Window Treatments
- Atrium Doors
- Six Panel Doors
- Entrance Foyer
- Family Room
- Breakfast Room
- Formal Dining Room
- Partially Carpeted
- Fire and Smoke Detector
- Laundry on upper level
Kitchen
- Breakfast Bar
- Electric Oven or Range
- Microwave
- Dishwasher
- Built-In or Custom Kitchen Cabinets
- Disposal
Bedrooms and Bathrooms
- 3 Bedrooms
- Primary Bedroom Suite
- Walk-In Closet
- Primary Bathroom is a Full Bathroom
- Dual Vanity Sinks in Primary Bathroom
- Separate Shower in Primary Bathroom
Partially Finished Basement
- Basement Fills Entire Space Under The House
- Bedroom in Basement
- Finished Basement Bathroom
Outdoor Features
- Deck
- Covered patio or porch
Schools
- Westhoff Elem. Elementary School
- Ft. Zumwalt North Middle School
- Ft. Zumwalt North High School
Utilities
- Forced Air Heating and Cooling System
- Heating System Uses Gas
- Gas Water Heater
Community Details
- Recreational Area
Listing and Financial Details
- Assessor Parcel Number 2-0041-7301-00-0086.0000000
Ownership History
Purchase Details
Home Financials for this Owner
Home Financials are based on the most recent Mortgage that was taken out on this home.Purchase Details
Home Financials for this Owner
Home Financials are based on the most recent Mortgage that was taken out on this home.Purchase Details
Home Financials for this Owner
Home Financials are based on the most recent Mortgage that was taken out on this home.Purchase Details
Home Financials for this Owner
Home Financials are based on the most recent Mortgage that was taken out on this home.Purchase Details
Home Financials for this Owner
Home Financials are based on the most recent Mortgage that was taken out on this home.Similar Homes in the area
Home Values in the Area
Average Home Value in this Area
Purchase History
| Date | Type | Sale Price | Title Company |
|---|---|---|---|
| Warranty Deed | -- | None Listed On Document | |
| Warranty Deed | -- | Title Partners | |
| Warranty Deed | -- | None Available | |
| Warranty Deed | $177,900 | Ust | |
| Individual Deed | -- | -- |
Mortgage History
| Date | Status | Loan Amount | Loan Type |
|---|---|---|---|
| Open | $286,500 | New Conventional | |
| Previous Owner | $171,050 | Purchase Money Mortgage | |
| Previous Owner | $185,250 | New Conventional | |
| Previous Owner | $177,900 | Purchase Money Mortgage | |
| Previous Owner | $133,000 | No Value Available |
Property History
| Date | Event | Price | Change | Sq Ft Price |
|---|---|---|---|---|
| 09/06/2023 09/06/23 | Sold | -- | -- | -- |
| 08/14/2023 08/14/23 | Pending | -- | -- | -- |
| 08/08/2023 08/08/23 | For Sale | $335,000 | +76.3% | $124 / Sq Ft |
| 04/25/2016 04/25/16 | Sold | -- | -- | -- |
| 02/22/2016 02/22/16 | For Sale | $190,000 | -- | $70 / Sq Ft |
Tax History Compared to Growth
Tax History
| Year | Tax Paid | Tax Assessment Tax Assessment Total Assessment is a certain percentage of the fair market value that is determined by local assessors to be the total taxable value of land and additions on the property. | Land | Improvement |
|---|---|---|---|---|
| 2023 | $3,716 | $56,127 | $0 | $0 |
| 2022 | $3,038 | $42,610 | $0 | $0 |
| 2021 | $3,041 | $42,610 | $0 | $0 |
| 2020 | $2,818 | $38,251 | $0 | $0 |
| 2019 | $2,824 | $38,251 | $0 | $0 |
| 2018 | $2,773 | $35,860 | $0 | $0 |
| 2017 | $2,735 | $35,860 | $0 | $0 |
| 2016 | $2,419 | $31,590 | $0 | $0 |
| 2015 | $2,249 | $31,590 | $0 | $0 |
| 2014 | $2,016 | $27,839 | $0 | $0 |
Agents Affiliated with this Home
-

Seller's Agent in 2023
Terri Sutton
Berkshire Hathaway HomeServices Alliance Real Estate
(636) 399-0170
9 in this area
59 Total Sales
-

Buyer's Agent in 2023
Nikki Roberts-McKenna
Boutique Realty
(314) 605-0167
3 in this area
95 Total Sales
-

Seller's Agent in 2016
Dana Snyder
Berkshire Hathaway HomeServices Alliance Real Estate
(636) 448-5816
13 in this area
68 Total Sales
Map
Source: MARIS MLS
MLS Number: MIS23045911
APN: 2-0041-7301-00-0086.0000000
- 1102 Danielle Elizabeth Ct
- 205 Fawn Meadow Ct
- 1386 Deerfield Estates Dr
- 30 Homeplate Ct
- 253 Old Schaeffer Ln
- 263 Centerfield Dr
- 312 Capri Dr
- 512 Briscoe Ave
- 110 Towerwood Dr
- Lot 2 Homefield Blvd
- 630 Homerun Dr Unit 12N
- 628 Homerun Dr Unit 11N
- 638 Homerun Dr Unit 36N
- 644 Homerun Dr Unit 39N
- 9 Homefield Gardens Dr Unit 31N
- 8 Dugout Ct
- 14 Homefield Gardens Dr
- 705 Daffodil Ct
- 206 Saint Leo Dr
- 214 England Dr
