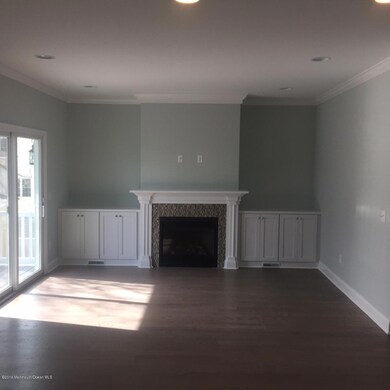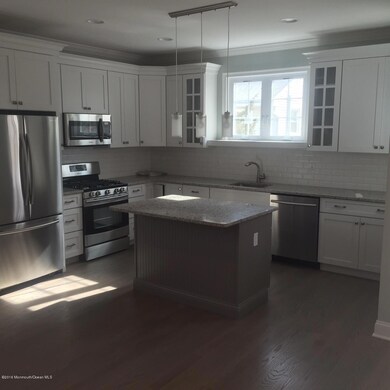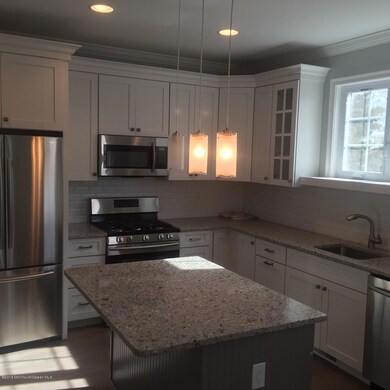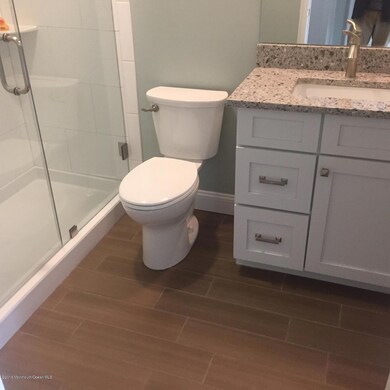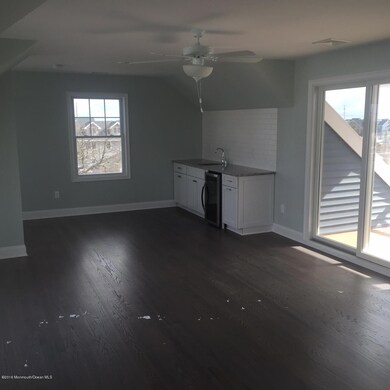
221 Durborow Ave Seaside Heights, NJ 08751
Estimated Value: $872,000 - $1,313,000
Highlights
- Parking available for a boat
- Bay View
- Wood Flooring
- Newly Remodeled
- Bayside
- 4-minute walk to Ortley Beach Bayside Park
About This Home
As of May 2016Brand New Construction in the North West corner of Ortley Beach. Fantastic design boasts open floor plan, 4 bedrooms, 3 full baths with bonus space on the ground level and third floor. Bay views from the third floor balcony. Close to the Bay Blvd park and one street south of Lavallette.
Last Agent to Sell the Property
Brendan Pierce
Birchler Realtors Listed on: 02/11/2016
Home Details
Home Type
- Single Family
Est. Annual Taxes
- $3,506
Year Built
- Built in 2016 | Newly Remodeled
Lot Details
- 2,526
Parking
- 1 Car Attached Garage
- Oversized Parking
- Driveway with Pavers
- Paver Block
- Off-Street Parking
- Parking available for a boat
- Assigned Parking
Home Design
- Shore Colonial Architecture
- Shingle Roof
- Vinyl Siding
Interior Spaces
- 1-Story Property
- Wet Bar
- Built-In Features
- Crown Molding
- Ceiling height of 9 feet on the main level
- Ceiling Fan
- Light Fixtures
- Gas Fireplace
- Window Screens
- Sliding Doors
- Bonus Room
- Bay Views
- Walk-Out Basement
- Attic
Kitchen
- Eat-In Kitchen
- Stove
- Range Hood
- Microwave
- Dishwasher
- Kitchen Island
Flooring
- Wood
- Tile
Bedrooms and Bathrooms
- 4 Bedrooms
- Walk-In Closet
- 3 Full Bathrooms
- Primary Bathroom includes a Walk-In Shower
Outdoor Features
- Balcony
- Patio
- Exterior Lighting
Utilities
- Forced Air Zoned Heating and Cooling System
- Heating System Uses Natural Gas
- Natural Gas Water Heater
Additional Features
- Lot Dimensions are 40 x 63
- Bayside
Community Details
- No Home Owners Association
Listing and Financial Details
- Assessor Parcel Number 08-00989-0000-00009
Ownership History
Purchase Details
Home Financials for this Owner
Home Financials are based on the most recent Mortgage that was taken out on this home.Purchase Details
Home Financials for this Owner
Home Financials are based on the most recent Mortgage that was taken out on this home.Purchase Details
Similar Homes in Seaside Heights, NJ
Home Values in the Area
Average Home Value in this Area
Purchase History
| Date | Buyer | Sale Price | Title Company |
|---|---|---|---|
| Baines Susan | -- | Spirit Title | |
| Three M Development Llc | $180,000 | Agent For Commonwealth Land | |
| Johnson Carol S | -- | None Available |
Property History
| Date | Event | Price | Change | Sq Ft Price |
|---|---|---|---|---|
| 05/05/2016 05/05/16 | Sold | $615,000 | +241.7% | -- |
| 05/29/2015 05/29/15 | Sold | $180,000 | -- | -- |
Tax History Compared to Growth
Tax History
| Year | Tax Paid | Tax Assessment Tax Assessment Total Assessment is a certain percentage of the fair market value that is determined by local assessors to be the total taxable value of land and additions on the property. | Land | Improvement |
|---|---|---|---|---|
| 2024 | $12,771 | $737,800 | $245,000 | $492,800 |
| 2023 | $12,314 | $737,800 | $245,000 | $492,800 |
| 2022 | $12,314 | $737,800 | $245,000 | $492,800 |
| 2021 | $10,659 | $425,500 | $155,900 | $269,600 |
| 2020 | $10,612 | $425,500 | $155,900 | $269,600 |
| 2019 | $10,152 | $425,500 | $155,900 | $269,600 |
| 2018 | $10,016 | $425,500 | $155,900 | $269,600 |
| 2017 | $9,931 | $425,500 | $155,900 | $269,600 |
| 2016 | $3,544 | $155,900 | $155,900 | $0 |
| 2015 | $3,506 | $160,300 | $155,900 | $4,400 |
| 2014 | $3,337 | $160,300 | $155,900 | $4,400 |
Agents Affiliated with this Home
-
B
Seller's Agent in 2016
Brendan Pierce
Birchler Realtors
-
T
Seller's Agent in 2015
Timothy O'Shea
Birchler Realtors
Map
Source: MOREMLS (Monmouth Ocean Regional REALTORS®)
MLS Number: 21605052
APN: 08-00989-0000-00009
- 313 2nd Ave
- 2030 Route35nb-U11
- 312 3rd Ave
- 2033 Route 35 N Unit 3
- 2033 New Jersey 35
- 2033 New Jersey 35 Unit 1
- 2030 Route 35 N Unit 11
- 108 Dickman Dr
- 199 Pershing Blvd
- 2203 Grand Central Ave Unit B
- 103 5th Ave
- 16 Newark Ave
- 110 6th Ave
- 1917 Bay Blvd Unit 2
- 13 Elizabeth Ave Unit B
- 2400 Oceanfront
- 1 2nd Ave Unit SB
- 1919 Bay Blvd Unit B28
- 1919 Bay Blvd Unit B37
- 1900 Grand Central Ave Unit 3
- 221 Durborow Ave
- 223 Durborow Ave
- 2033 Baltimore Ave
- 220 Durborow Ave
- 222 2nd Ave
- 222 Durborow Ave
- 220 2nd Ave
- 2029 Baltimore Ave
- 219 Durborow Ave
- 224 Durborow Ave
- 225 Durborow Ave
- 224 2nd Ave
- 226 Durborow Ave
- 226 2nd Ave
- 2025 Baltimore Ave
- 227 Durborow Ave
- 2037 Baltimore Ave
- 221 1st Ave
- 2039 Baltimore Ave
- 223 1st Ave

